614 Steeplechase Road, St Charles, Illinois 60174
$610,000
|
Sold
|
|
| Status: | Closed |
| Sqft: | 3,311 |
| Cost/Sqft: | $166 |
| Beds: | 4 |
| Baths: | 3 |
| Year Built: | 1990 |
| Property Taxes: | $12,714 |
| Days On Market: | 1426 |
| Lot Size: | 0,36 |
Description
Driving up to this home you know it's going to be special! Step inside the foyer and you feel the warmth and quality of craftsmanship that runs throughout the over 4200 SF of living space, complete with hardwood flooring on the entire first floor, extensive millwork, leaded glass entry and floor to ceiling windows to name a few. To your right is your spacious dining room complete with in-laid flooring detail, bay windows and crown molding, to your left is the living room with french doors leading to the family room. You'll love the kitchen with its open concept to the family room, warm custom cherry cabinetry, granite, and an expansive dinette area that opens to the large deck and gorgeous private tree lined yard! The family room exudes cozy, casual elegance with coffered ceilings, a wall of windows to take in the incredible back yard view, and a floor to ceiling brick fireplace flanked by built ins. The spacious private office is tucked away for those zoom calls and has a beautiful wall of built in's. (this could be a first floor bedroom as well) as there is also an adjacent full bathroom. The 3 1/2 car garage has ample storage and an exterior door and access to the basement! Rounding out the first floor is the laundry room complete with an exterior access door, sink, and cabinetry. The expansive primary bedroom has a deep tray ceiling, an updated bathroom with jacuzzi, separate shower, dual sinks and skylight to let in loads of natural lighting! The walk in closet has an entrance to the floored attic. The 2nd and 3rd bedrooms have large closets and beautiful back yard views, while the 4th bedroom has hard wood flooring and a walk in closet. The lovely finished basement is ready to play or relax in! It has a 5th bedroom that would also make a terrific 2nd home office if needed. You will find ample storage space and stairs accessing the garage. This home is beautifully maintained... move right in and enjoy!
Property Specifics
| Single Family | |
| — | |
| — | |
| 1990 | |
| — | |
| — | |
| No | |
| 0.36 |
| Kane | |
| Hunt Club | |
| 0 / Not Applicable | |
| — | |
| — | |
| — | |
| 11335156 | |
| 0927280010 |
Nearby Schools
| NAME: | DISTRICT: | DISTANCE: | |
|---|---|---|---|
|
Grade School
Munhall Elementary School |
303 | — | |
|
Middle School
Wredling Middle School |
303 | Not in DB | |
|
High School
St Charles East High School |
303 | Not in DB | |
Property History
| DATE: | EVENT: | PRICE: | SOURCE: |
|---|---|---|---|
| 23 May, 2019 | Sold | $485,000 | MRED MLS |
| 24 Apr, 2019 | Under contract | $494,000 | MRED MLS |
| 15 Apr, 2019 | Listed for sale | $494,000 | MRED MLS |
| 25 Apr, 2022 | Sold | $610,000 | MRED MLS |
| 11 Mar, 2022 | Under contract | $550,000 | MRED MLS |
| 1 Mar, 2022 | Listed for sale | $550,000 | MRED MLS |
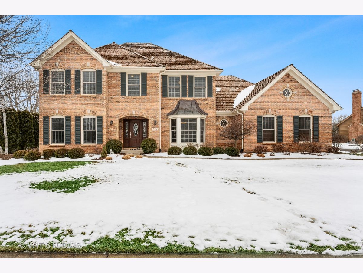
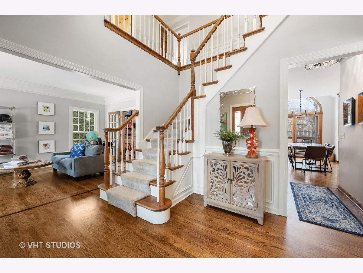
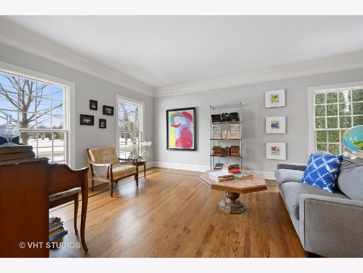
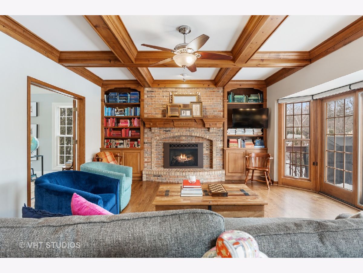
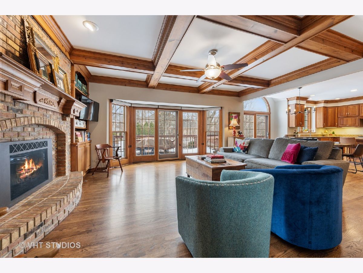
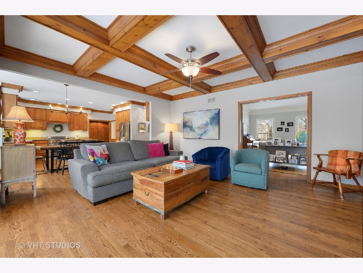
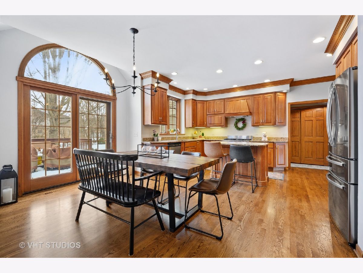
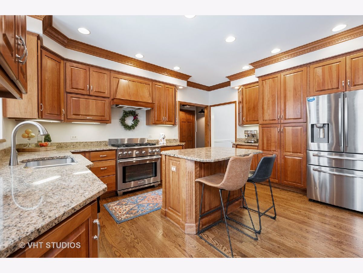
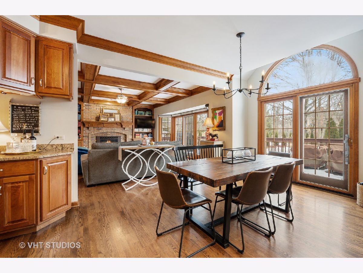
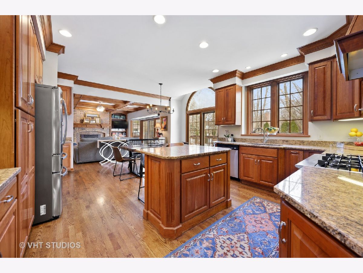
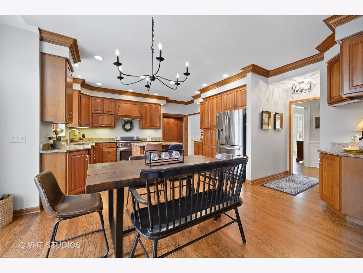
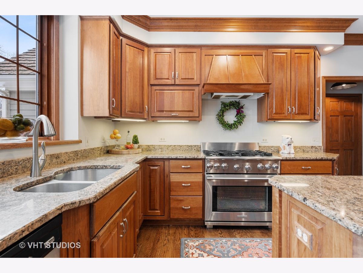
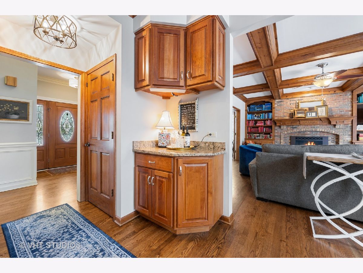
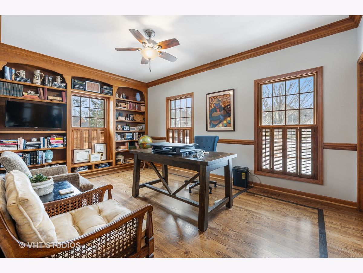
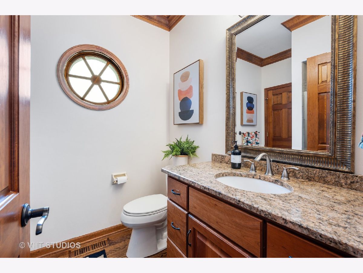
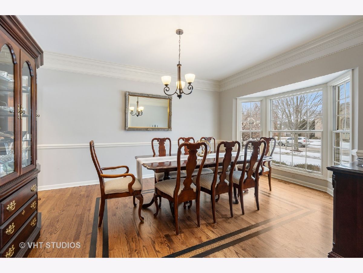
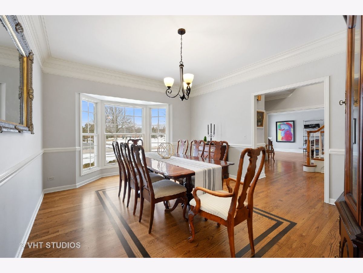
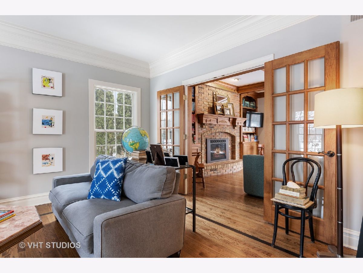
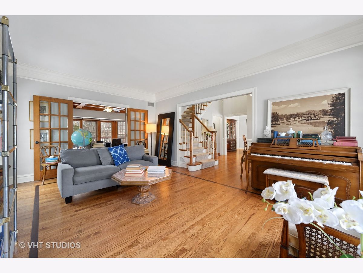
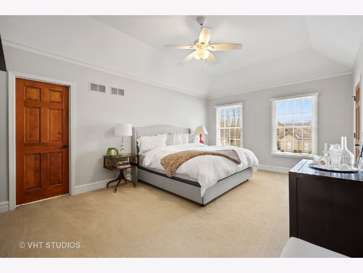
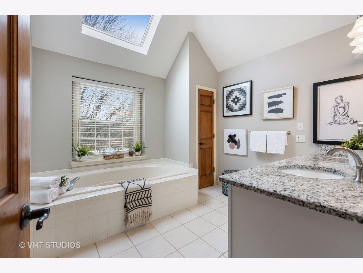
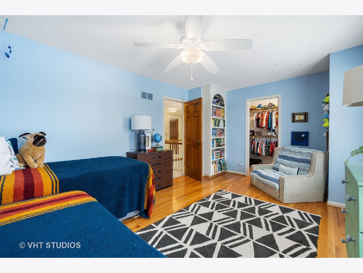
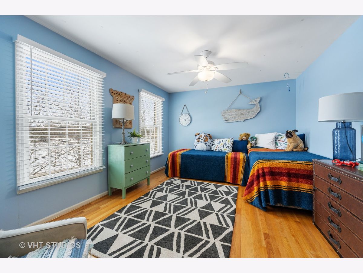
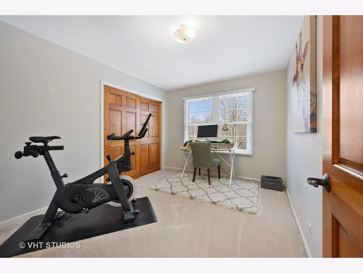
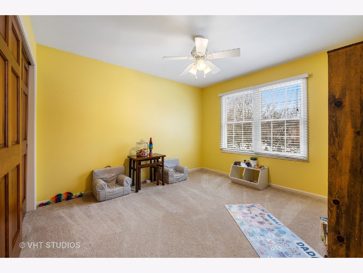
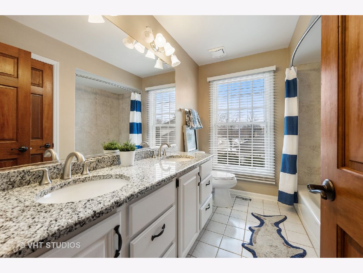
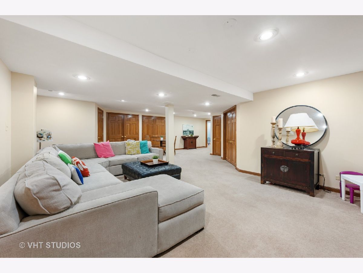
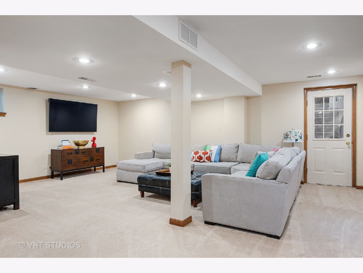
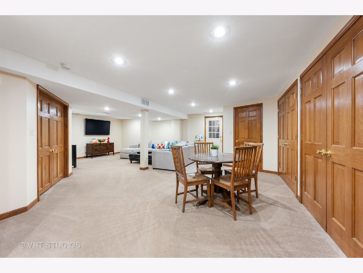
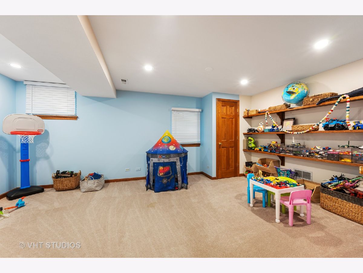
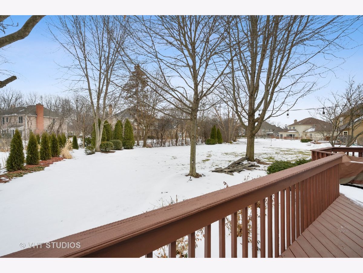
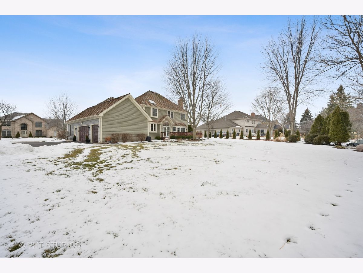
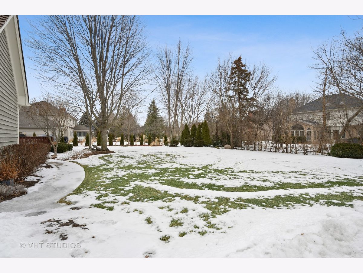
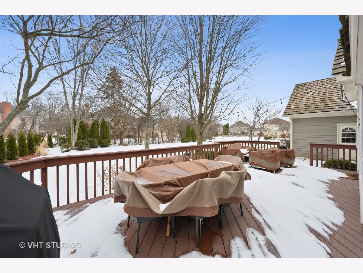
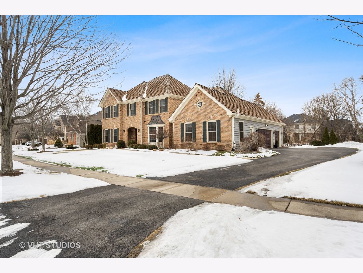
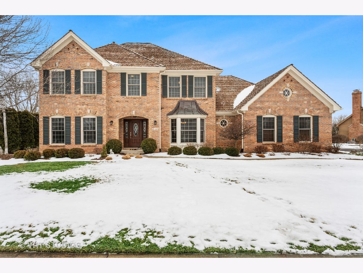
Room Specifics
Total Bedrooms: 5
Bedrooms Above Ground: 4
Bedrooms Below Ground: 1
Dimensions: —
Floor Type: —
Dimensions: —
Floor Type: —
Dimensions: —
Floor Type: —
Dimensions: —
Floor Type: —
Full Bathrooms: 3
Bathroom Amenities: Whirlpool,Separate Shower,Double Sink,Double Shower
Bathroom in Basement: 0
Rooms: —
Basement Description: Finished,Exterior Access,Bathroom Rough-In
Other Specifics
| 3.1 | |
| — | |
| Asphalt | |
| — | |
| — | |
| 131X144X78X153 | |
| — | |
| — | |
| — | |
| — | |
| Not in DB | |
| — | |
| — | |
| — | |
| — |
Tax History
| Year | Property Taxes |
|---|---|
| 2019 | $12,947 |
| 2022 | $12,714 |
Contact Agent
Nearby Similar Homes
Nearby Sold Comparables
Contact Agent
Listing Provided By
Baird & Warner Fox Valley - Geneva









