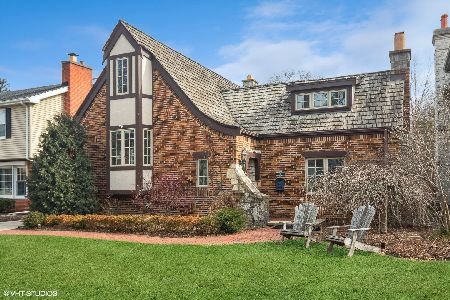615 Belmont Avenue, Arlington Heights, Illinois 60005
$555,000
|
Sold
|
|
| Status: | Closed |
| Sqft: | 2,158 |
| Cost/Sqft: | $255 |
| Beds: | 3 |
| Baths: | 2 |
| Year Built: | 1964 |
| Property Taxes: | $10,454 |
| Days On Market: | 1440 |
| Lot Size: | 0,00 |
Description
Gorgeous remodeled home in prestigious Scarsdale subdivision. Walk to downtown Arlington Heights, train, restaurants, shops, school, etc. Kitchen remodel includes high-end appliances: Bosch SS wall oven, hood, microwave, dishwasher, and refrigerator, Wolf cook top, white shaker cabinetry and grey accents. Quartz counters and striking herringbone glass subway tile backsplash. Window was removed to add sliding glass door to the fully fenced in yard. Wall was removed between dining room and kitchen to enhance flow. New modern fireplace facade added to the lovely living room with picture window and great light. Gut rehab to powder room and bathroom including double sinks and subway tile/glass doors to shower. Large family room with built-in shelving and second fireplace that opens to a three seasons room with built-in gas grill that opens to the newly fenced in expansive yard. Finished basement for added enjoyment and space. Nothing to do but move in!!!!!
Property Specifics
| Single Family | |
| — | |
| — | |
| 1964 | |
| — | |
| — | |
| No | |
| — |
| Cook | |
| Scarsdale | |
| — / Not Applicable | |
| — | |
| — | |
| — | |
| 11318717 | |
| 03323060040000 |
Nearby Schools
| NAME: | DISTRICT: | DISTANCE: | |
|---|---|---|---|
|
Grade School
Dryden Elementary School |
25 | — | |
|
Middle School
South Middle School |
25 | Not in DB | |
|
High School
Prospect High School |
214 | Not in DB | |
Property History
| DATE: | EVENT: | PRICE: | SOURCE: |
|---|---|---|---|
| 27 Jul, 2011 | Sold | $220,000 | MRED MLS |
| 18 May, 2011 | Under contract | $209,000 | MRED MLS |
| — | Last price change | $220,000 | MRED MLS |
| 22 Nov, 2010 | Listed for sale | $249,000 | MRED MLS |
| 20 Dec, 2013 | Sold | $465,000 | MRED MLS |
| 22 Oct, 2013 | Under contract | $476,999 | MRED MLS |
| — | Last price change | $487,525 | MRED MLS |
| 20 Aug, 2013 | Listed for sale | $487,525 | MRED MLS |
| 29 Apr, 2022 | Sold | $555,000 | MRED MLS |
| 27 Feb, 2022 | Under contract | $550,000 | MRED MLS |
| — | Last price change | $599,900 | MRED MLS |
| 14 Feb, 2022 | Listed for sale | $599,900 | MRED MLS |
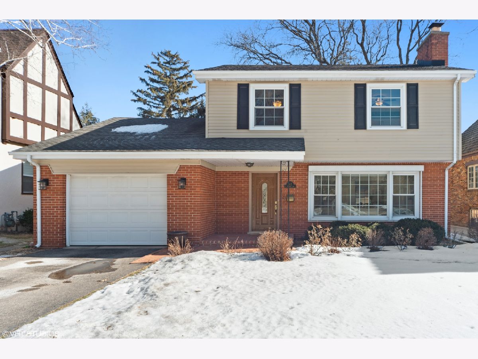
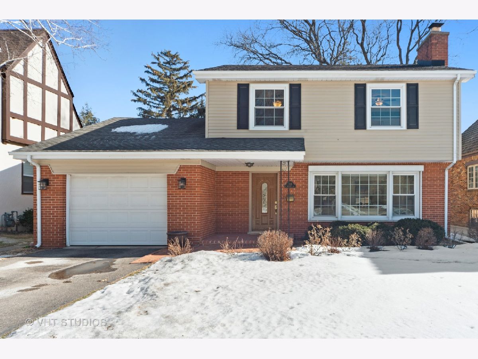
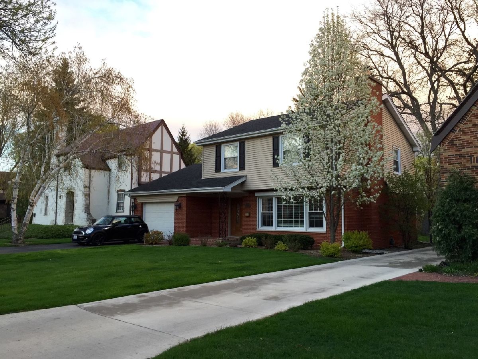
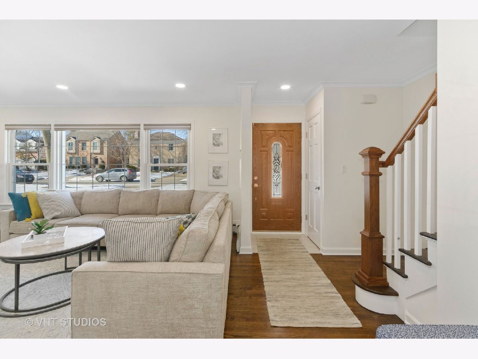
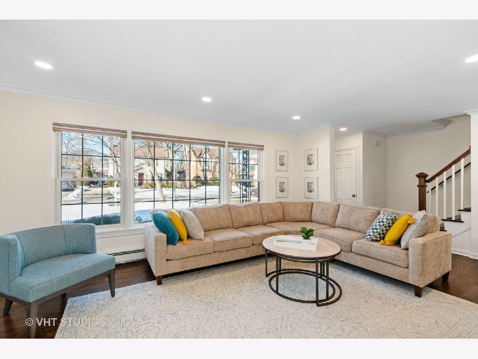
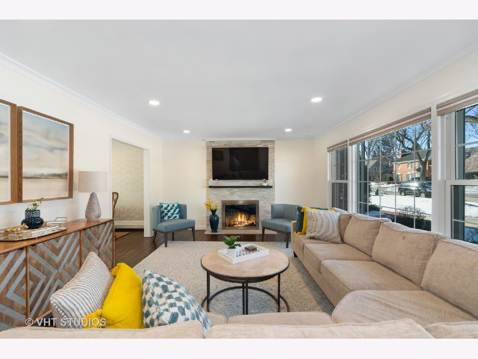
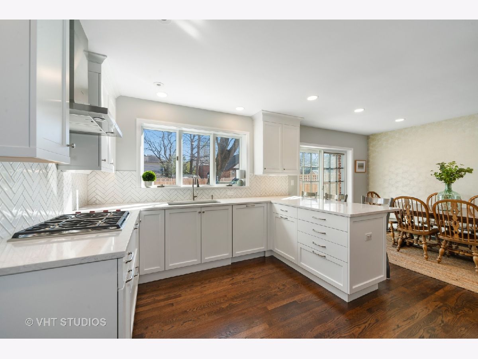
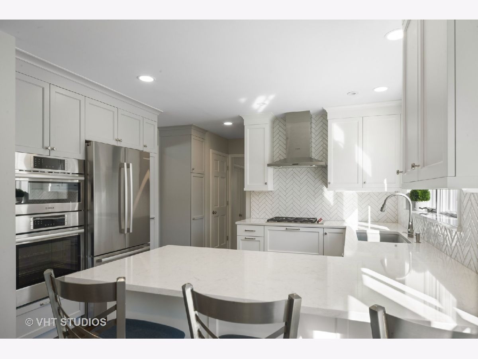
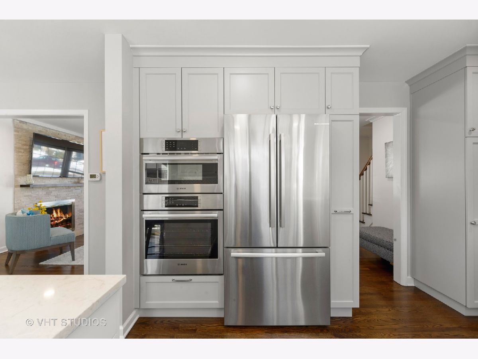
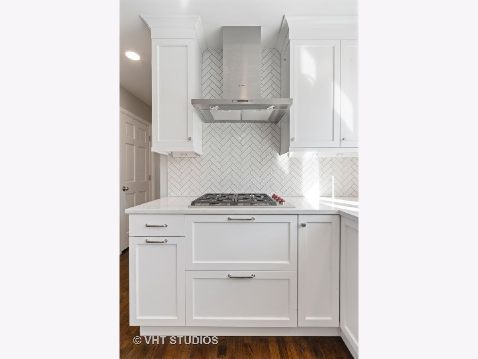
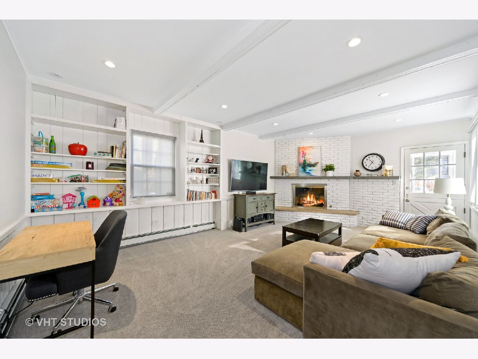
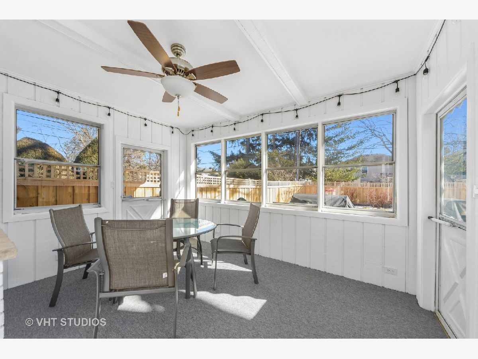
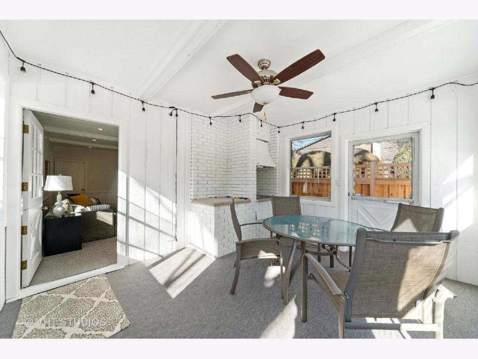
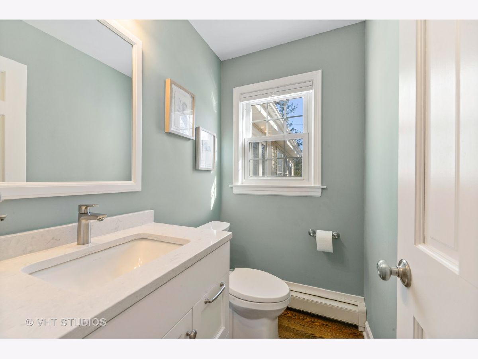
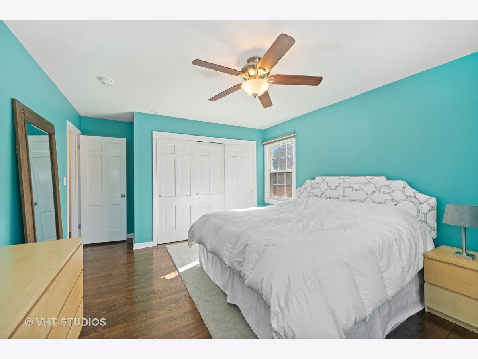
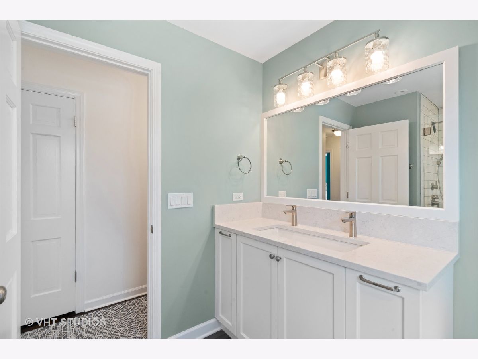
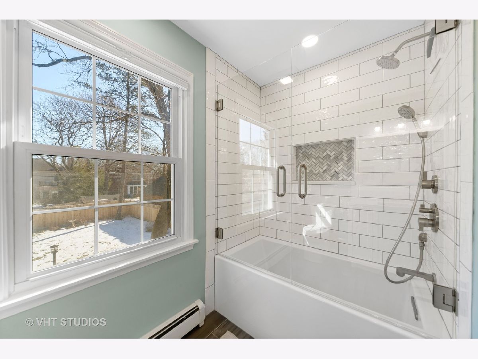
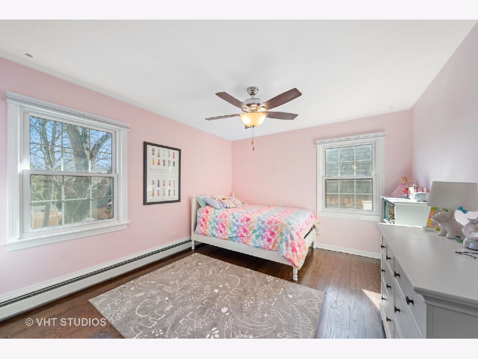
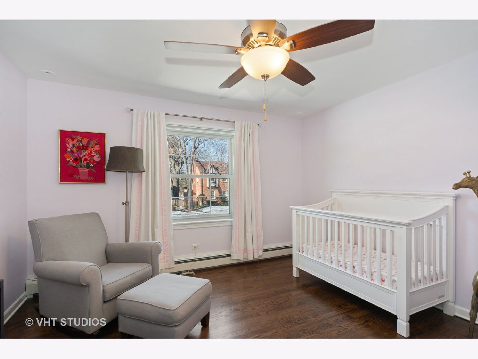
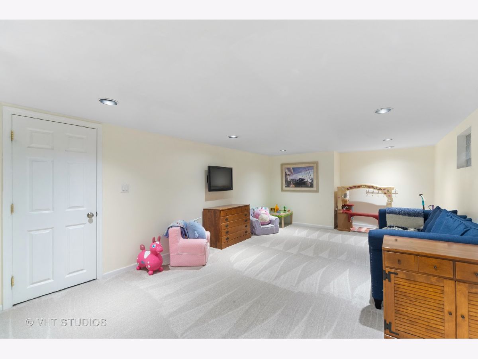
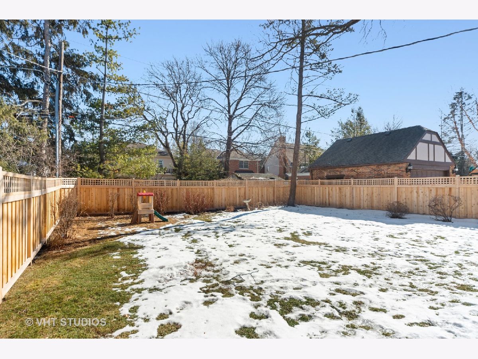
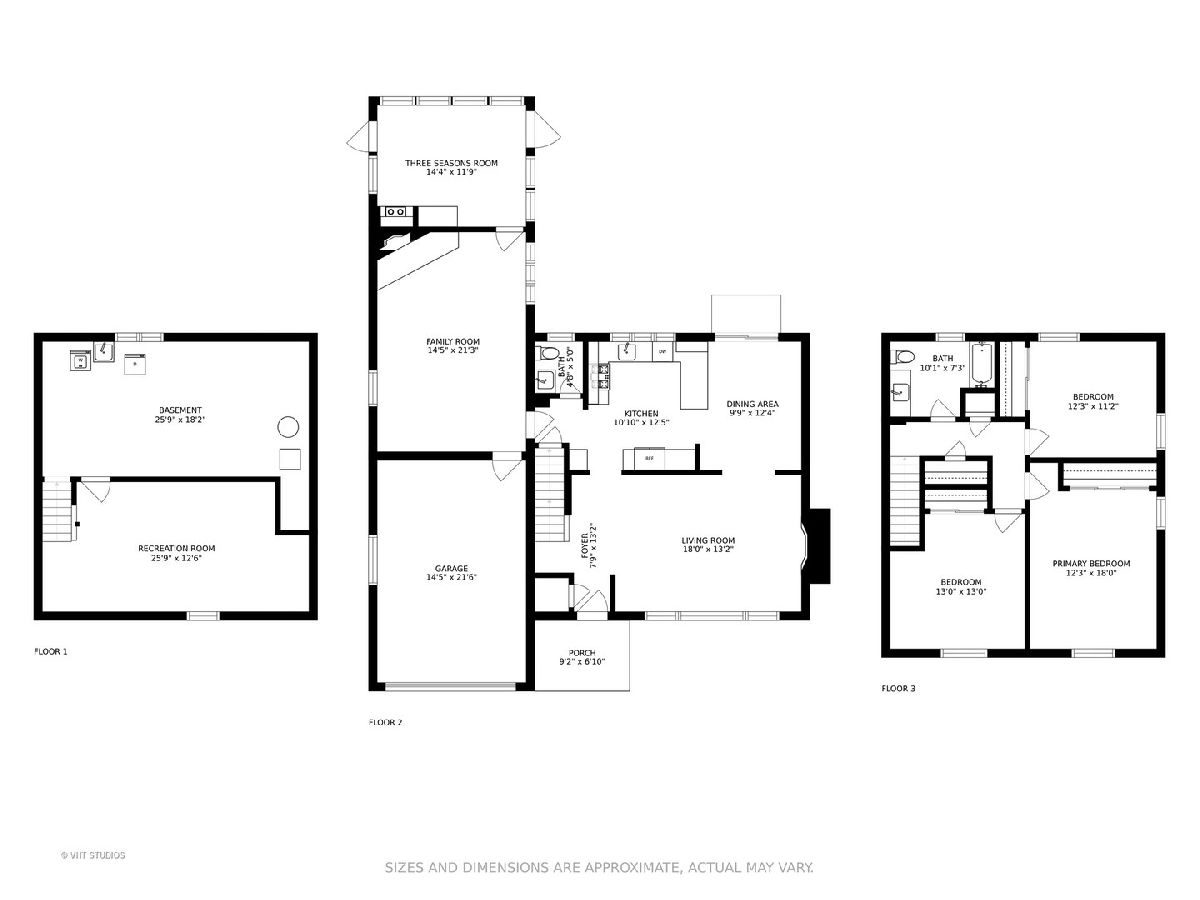
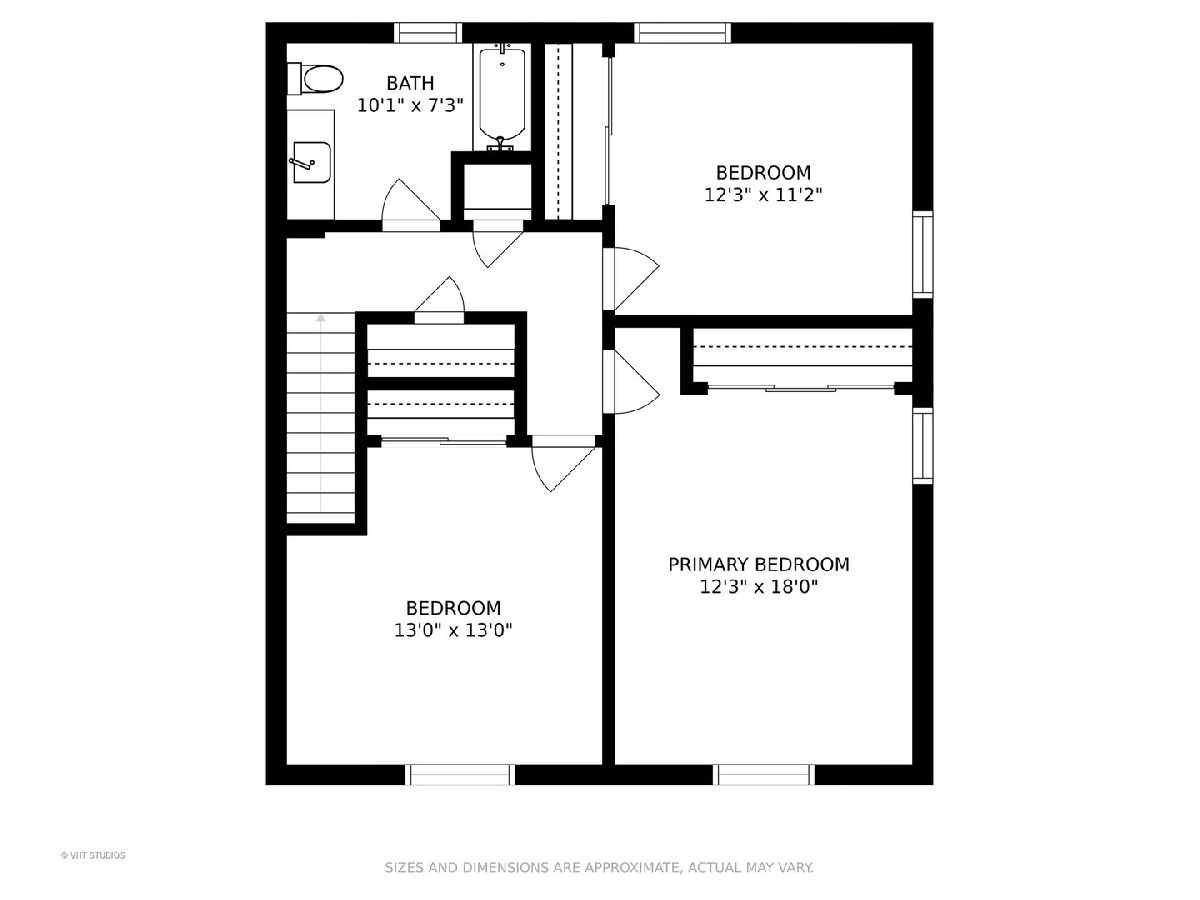
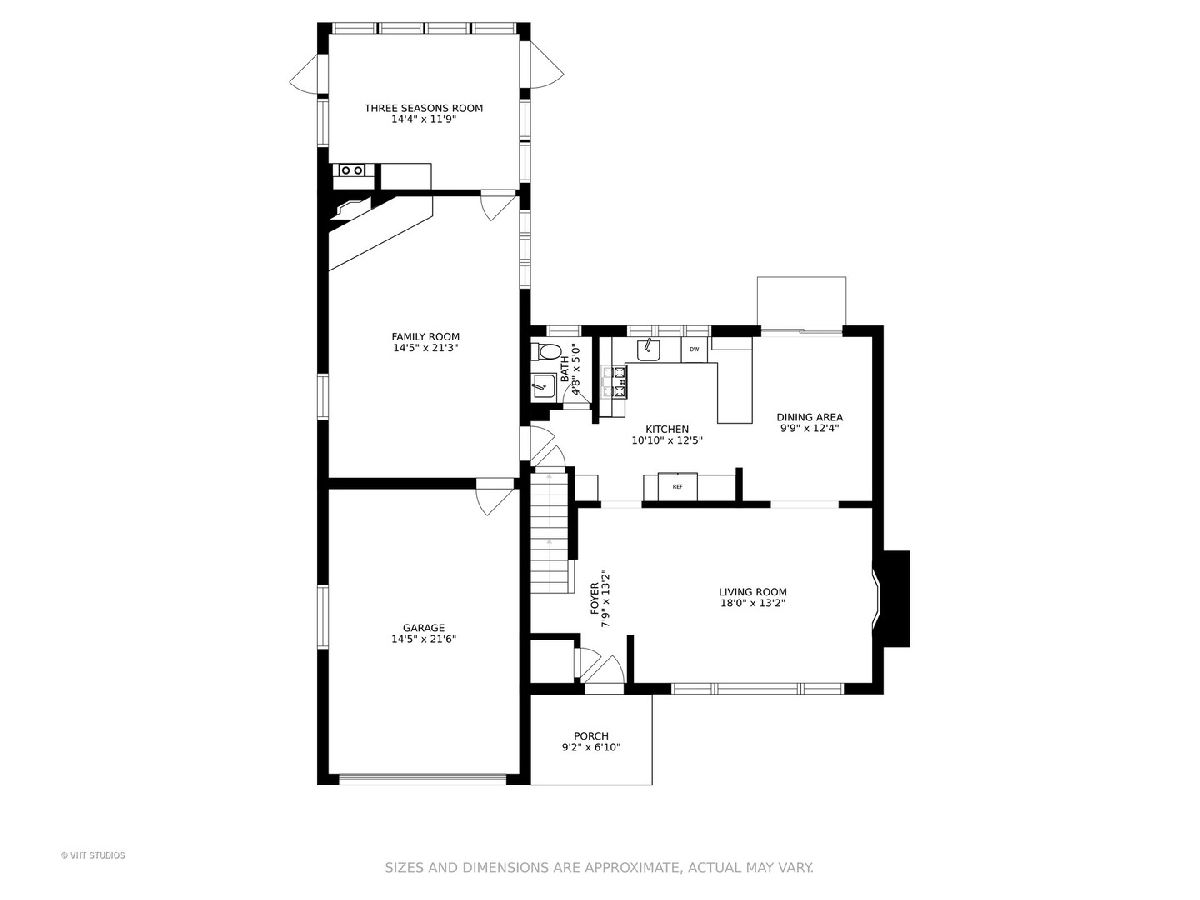
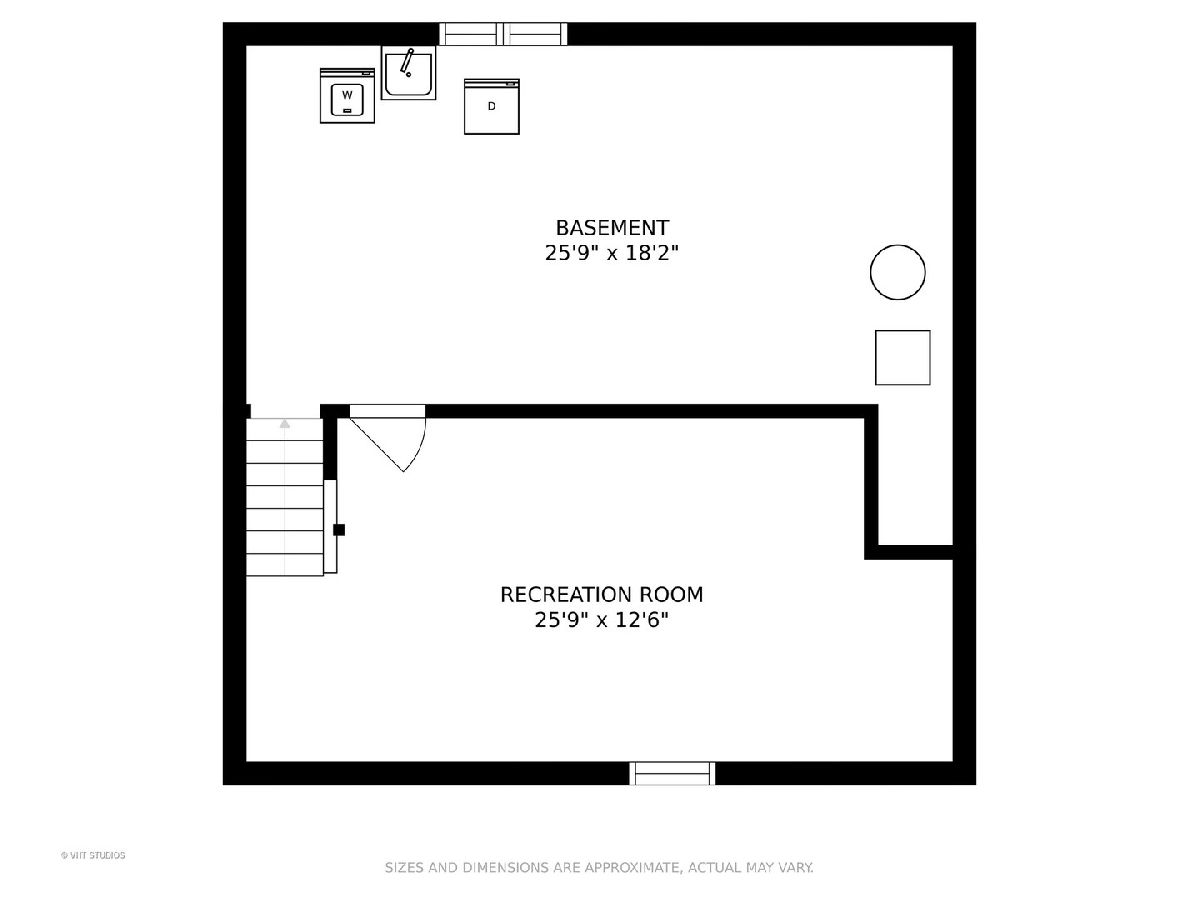
Room Specifics
Total Bedrooms: 3
Bedrooms Above Ground: 3
Bedrooms Below Ground: 0
Dimensions: —
Floor Type: —
Dimensions: —
Floor Type: —
Full Bathrooms: 2
Bathroom Amenities: Double Sink
Bathroom in Basement: 0
Rooms: —
Basement Description: Partially Finished,Storage Space
Other Specifics
| 1.5 | |
| — | |
| Concrete | |
| — | |
| — | |
| 50X130 | |
| — | |
| — | |
| — | |
| — | |
| Not in DB | |
| — | |
| — | |
| — | |
| — |
Tax History
| Year | Property Taxes |
|---|---|
| 2011 | $8,434 |
| 2013 | $9,377 |
| 2022 | $10,454 |
Contact Agent
Nearby Similar Homes
Nearby Sold Comparables
Contact Agent
Listing Provided By
@properties Christie's International Real Estate








