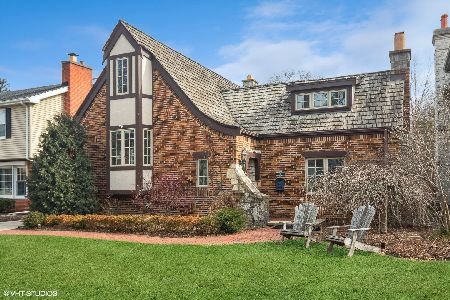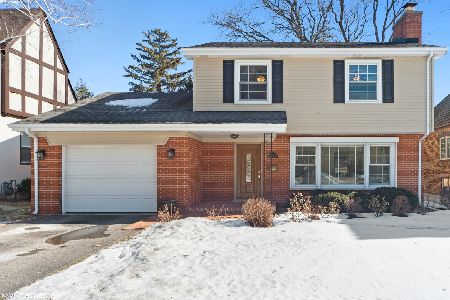623 Belmont Avenue, Arlington Heights, Illinois 60005
$1,163,000
|
Sold
|
|
| Status: | Closed |
| Sqft: | 4,412 |
| Cost/Sqft: | $264 |
| Beds: | 5 |
| Baths: | 5 |
| Year Built: | 2006 |
| Property Taxes: | $20,397 |
| Days On Market: | 2698 |
| Lot Size: | 0,15 |
Description
Elegant, yet cozy home in desirable Scarsdale featuring volume ceilings, lush millwork, transom windows, arched doors, plantation shutters & hardwood floors. Delightful chef's kitchen boasts custom cabinets, professional appliances (Wolf/Sub-Zero), large island w/breakfast bar, butler's pantry, eating area & breakfast room. Gorgeous family room w/coffered ceiling & limestone fireplace. Exquisite master suite offers 2 walk-in closets & spa bath w/double vanity, air tub & walk-in full body spray shower. Also 4 more bedrooms including ensuite & one w/unique attic loft. Lower level w/rec room, office, storage & 4th full bath. Mechanicals include dual zone HVAC, continuous hot water, whole house audio, central vac & irrigation system. Curb appeal abounds w/stone exterior, wood shake roof, stained arched entry/garage doors, brick driveway, charming front patio, back patio w/built-in fireplace & professional landscaping. Great location close to elementary school, Metra, shopping & dining.
Property Specifics
| Single Family | |
| — | |
| French Provincial | |
| 2006 | |
| Full | |
| — | |
| No | |
| 0.15 |
| Cook | |
| Scarsdale | |
| 0 / Not Applicable | |
| None | |
| Lake Michigan | |
| Public Sewer | |
| 10066271 | |
| 03323060290000 |
Nearby Schools
| NAME: | DISTRICT: | DISTANCE: | |
|---|---|---|---|
|
Grade School
Dryden Elementary School |
25 | — | |
|
Middle School
South Middle School |
25 | Not in DB | |
|
High School
Prospect High School |
214 | Not in DB | |
Property History
| DATE: | EVENT: | PRICE: | SOURCE: |
|---|---|---|---|
| 21 Sep, 2010 | Sold | $1,000,000 | MRED MLS |
| 21 Aug, 2010 | Under contract | $1,199,000 | MRED MLS |
| 9 May, 2010 | Listed for sale | $1,199,000 | MRED MLS |
| 3 Dec, 2018 | Sold | $1,163,000 | MRED MLS |
| 24 Sep, 2018 | Under contract | $1,163,000 | MRED MLS |
| 4 Sep, 2018 | Listed for sale | $1,163,000 | MRED MLS |
Room Specifics
Total Bedrooms: 5
Bedrooms Above Ground: 5
Bedrooms Below Ground: 0
Dimensions: —
Floor Type: Hardwood
Dimensions: —
Floor Type: Hardwood
Dimensions: —
Floor Type: Hardwood
Dimensions: —
Floor Type: —
Full Bathrooms: 5
Bathroom Amenities: Whirlpool,Separate Shower,Double Sink,Full Body Spray Shower
Bathroom in Basement: 1
Rooms: Breakfast Room,Bedroom 5,Eating Area,Recreation Room,Foyer,Office,Loft,Storage
Basement Description: Finished
Other Specifics
| 2 | |
| Concrete Perimeter | |
| Brick | |
| Brick Paver Patio, Outdoor Fireplace | |
| Landscaped | |
| 50X131 | |
| — | |
| Full | |
| Vaulted/Cathedral Ceilings, Skylight(s), Bar-Wet, Hardwood Floors, First Floor Laundry | |
| Double Oven, Range, Microwave, Dishwasher, High End Refrigerator, Bar Fridge, Washer, Dryer, Disposal, Stainless Steel Appliance(s), Wine Refrigerator, Range Hood | |
| Not in DB | |
| Street Lights, Street Paved | |
| — | |
| — | |
| Gas Log |
Tax History
| Year | Property Taxes |
|---|---|
| 2010 | $14,764 |
| 2018 | $20,397 |
Contact Agent
Nearby Similar Homes
Nearby Sold Comparables
Contact Agent
Listing Provided By
@properties











