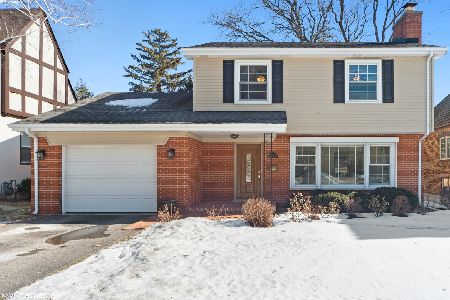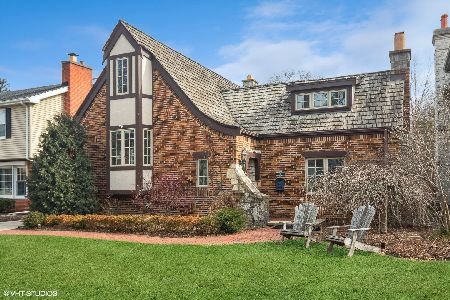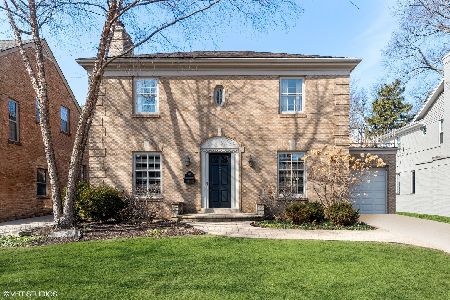617 Belmont Avenue, Arlington Heights, Illinois 60005
$515,000
|
Sold
|
|
| Status: | Closed |
| Sqft: | 2,100 |
| Cost/Sqft: | $250 |
| Beds: | 4 |
| Baths: | 2 |
| Year Built: | 1936 |
| Property Taxes: | $10,572 |
| Days On Market: | 2324 |
| Lot Size: | 0,15 |
Description
Move in ready home located in sought after Scarsdale. Spacious charming Tudor! Great Room with 18 ft cathedral ceiling, stained glass windows flanking the floor to ceiling fireplace. Spacious dining room over looks Great Room as well as outdoor patio with covered pergola for additional outdoor entertaining. Kitchen complete w/ granite counter tops and stainless steal appliances. Beautiful master suite with private bath,walk in closet and sitting room. Three additional sun filled bedrooms and second bath complete the upper level. Finished English basement with laundry room and additional storage. Upgrades include: Pella Architect series windows,hardwood floors t/o, plaster walls and so much more. Three brick paver patios and professionally landscaped yard make for inviting outdoor living. The solid brick exterior, cedar shake roof (06),new concrete driveway, newer mechanicals. Top ranked schools, walk to train, shopping and restaurants! $3,000 INCENTIVE TO BUYER,UNDER CONTRACT BY 9/21
Property Specifics
| Single Family | |
| — | |
| — | |
| 1936 | |
| Partial | |
| CUSTOM | |
| No | |
| 0.15 |
| Cook | |
| Scarsdale | |
| — / Not Applicable | |
| None | |
| Lake Michigan | |
| Public Sewer | |
| 10518177 | |
| 03323060300000 |
Nearby Schools
| NAME: | DISTRICT: | DISTANCE: | |
|---|---|---|---|
|
Grade School
Dryden Elementary School |
25 | — | |
|
Middle School
South Middle School |
25 | Not in DB | |
|
High School
Prospect High School |
214 | Not in DB | |
Property History
| DATE: | EVENT: | PRICE: | SOURCE: |
|---|---|---|---|
| 10 Dec, 2019 | Sold | $515,000 | MRED MLS |
| 29 Oct, 2019 | Under contract | $525,000 | MRED MLS |
| — | Last price change | $545,000 | MRED MLS |
| 14 Sep, 2019 | Listed for sale | $545,000 | MRED MLS |
| 8 Apr, 2024 | Sold | $709,000 | MRED MLS |
| 3 Mar, 2024 | Under contract | $650,000 | MRED MLS |
| 1 Mar, 2024 | Listed for sale | $650,000 | MRED MLS |
Room Specifics
Total Bedrooms: 4
Bedrooms Above Ground: 4
Bedrooms Below Ground: 0
Dimensions: —
Floor Type: Hardwood
Dimensions: —
Floor Type: Hardwood
Dimensions: —
Floor Type: Hardwood
Full Bathrooms: 2
Bathroom Amenities: —
Bathroom in Basement: 0
Rooms: Office,Sitting Room,Family Room,Pantry,Terrace,Sun Room,Walk In Closet
Basement Description: Finished
Other Specifics
| 2 | |
| — | |
| Concrete | |
| Patio, Porch | |
| — | |
| 50X131 | |
| — | |
| Full | |
| Vaulted/Cathedral Ceilings, Hardwood Floors, Walk-In Closet(s) | |
| Range, Microwave, Dishwasher, Refrigerator, Washer, Dryer, Disposal, Stainless Steel Appliance(s) | |
| Not in DB | |
| Street Lights, Street Paved | |
| — | |
| — | |
| Wood Burning |
Tax History
| Year | Property Taxes |
|---|---|
| 2019 | $10,572 |
Contact Agent
Nearby Similar Homes
Nearby Sold Comparables
Contact Agent
Listing Provided By
@properties












