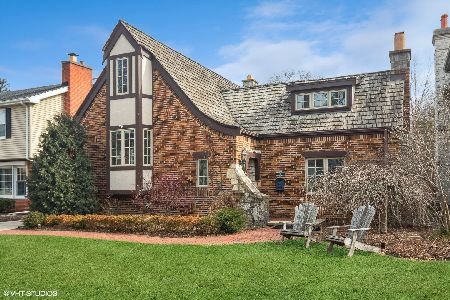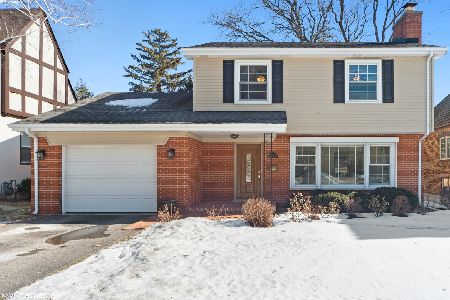623 Belmont Avenue, Arlington Heights, Illinois 60005
$1,000,000
|
Sold
|
|
| Status: | Closed |
| Sqft: | 3,649 |
| Cost/Sqft: | $329 |
| Beds: | 5 |
| Baths: | 5 |
| Year Built: | 2006 |
| Property Taxes: | $14,764 |
| Days On Market: | 5738 |
| Lot Size: | 0,00 |
Description
Hard to find newer construction in wonderful Scarsdale! Custom built home with exceptional quality and detail reminiscent of years gone by. High-end features include beautiful millwork, high ceilings and hardwood floors throughout. Incredible kitchen with custom cabinets, top of the line appliances, butler's pantry, wet bar and whole house audio perfect for living and entertaining. Great Neighborhood! Great Home!
Property Specifics
| Single Family | |
| — | |
| French Provincial | |
| 2006 | |
| Full | |
| — | |
| No | |
| 0 |
| Cook | |
| Scarsdale | |
| 0 / Not Applicable | |
| None | |
| Lake Michigan | |
| Public Sewer | |
| 07523733 | |
| 03323060290000 |
Nearby Schools
| NAME: | DISTRICT: | DISTANCE: | |
|---|---|---|---|
|
Grade School
Dryden Elementary School |
25 | — | |
|
Middle School
South Middle School |
25 | Not in DB | |
|
High School
Prospect High School |
214 | Not in DB | |
Property History
| DATE: | EVENT: | PRICE: | SOURCE: |
|---|---|---|---|
| 21 Sep, 2010 | Sold | $1,000,000 | MRED MLS |
| 21 Aug, 2010 | Under contract | $1,199,000 | MRED MLS |
| 9 May, 2010 | Listed for sale | $1,199,000 | MRED MLS |
| 3 Dec, 2018 | Sold | $1,163,000 | MRED MLS |
| 24 Sep, 2018 | Under contract | $1,163,000 | MRED MLS |
| 4 Sep, 2018 | Listed for sale | $1,163,000 | MRED MLS |
Room Specifics
Total Bedrooms: 5
Bedrooms Above Ground: 5
Bedrooms Below Ground: 0
Dimensions: —
Floor Type: Hardwood
Dimensions: —
Floor Type: Hardwood
Dimensions: —
Floor Type: Hardwood
Dimensions: —
Floor Type: —
Full Bathrooms: 5
Bathroom Amenities: Whirlpool,Separate Shower,Double Sink
Bathroom in Basement: 1
Rooms: Bedroom 5,Eating Area,Foyer,Loft,Mud Room,Recreation Room,Utility Room-1st Floor
Basement Description: Finished
Other Specifics
| 2 | |
| Concrete Perimeter | |
| Brick | |
| Patio | |
| Landscaped | |
| 50X132 | |
| Interior Stair | |
| Full | |
| Vaulted/Cathedral Ceilings, Skylight(s), Bar-Wet | |
| Double Oven, Microwave, Dishwasher, Refrigerator, Bar Fridge, Washer, Dryer, Disposal | |
| Not in DB | |
| Street Lights, Street Paved | |
| — | |
| — | |
| — |
Tax History
| Year | Property Taxes |
|---|---|
| 2010 | $14,764 |
| 2018 | $20,397 |
Contact Agent
Nearby Similar Homes
Nearby Sold Comparables
Contact Agent
Listing Provided By
David McIntosh











