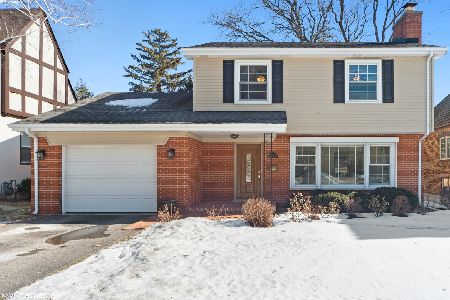617 Belmont Avenue, Arlington Heights, Illinois 60005
$709,000
|
Sold
|
|
| Status: | Closed |
| Sqft: | 2,100 |
| Cost/Sqft: | $310 |
| Beds: | 4 |
| Baths: | 2 |
| Year Built: | 1926 |
| Property Taxes: | $0 |
| Days On Market: | 693 |
| Lot Size: | 0,15 |
Description
Stunning architectural gem located in the heart of Scarsdale! This 4 bed 2 bath home boast gorgeous great-room with 18 foot ceilings with original solid wood beams. Gorgeous stain glass windows flank the floor to ceiling stone fireplace, abundance of natural light complete this space. Functional stylish white kitchen with stainless newer appliances. 4 generous sized bedrooms. Primary bedroom complete with flexible office space, nursery or sitting room, buyers choice. The finished partial lower level has 8 ft ceiling and large windows. Super cute conveniently located mudroom. The charm of this home greets you in every room! Three outdoor entertaining spaces with brick pavers and sitting walls perfect for all your family and friend gatherings. Over sized detached two car garage with extra storage. Fully fenced yard. Pella architectural series windows throughout! Top ranked schools, walk to down town Arlington, restaurant's, shopping, parks, and so much more. This home is a WOW!
Property Specifics
| Single Family | |
| — | |
| — | |
| 1926 | |
| — | |
| CUSTOM | |
| No | |
| 0.15 |
| Cook | |
| Scarsdale | |
| — / Not Applicable | |
| — | |
| — | |
| — | |
| 11993473 | |
| 03323060300000 |
Nearby Schools
| NAME: | DISTRICT: | DISTANCE: | |
|---|---|---|---|
|
Grade School
Dryden Elementary School |
25 | — | |
|
Middle School
South Middle School |
25 | Not in DB | |
|
High School
Prospect High School |
214 | Not in DB | |
Property History
| DATE: | EVENT: | PRICE: | SOURCE: |
|---|---|---|---|
| 10 Dec, 2019 | Sold | $515,000 | MRED MLS |
| 29 Oct, 2019 | Under contract | $525,000 | MRED MLS |
| — | Last price change | $545,000 | MRED MLS |
| 14 Sep, 2019 | Listed for sale | $545,000 | MRED MLS |
| 8 Apr, 2024 | Sold | $709,000 | MRED MLS |
| 3 Mar, 2024 | Under contract | $650,000 | MRED MLS |
| 1 Mar, 2024 | Listed for sale | $650,000 | MRED MLS |
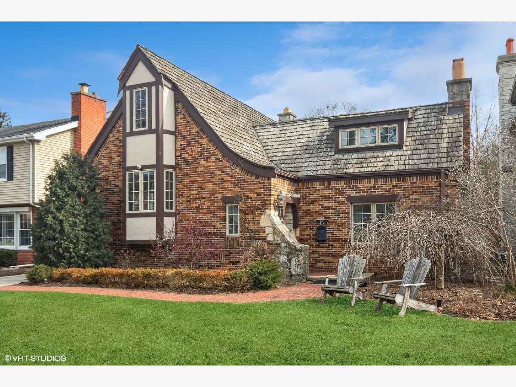



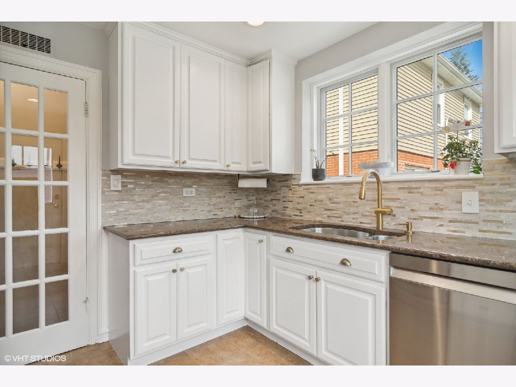
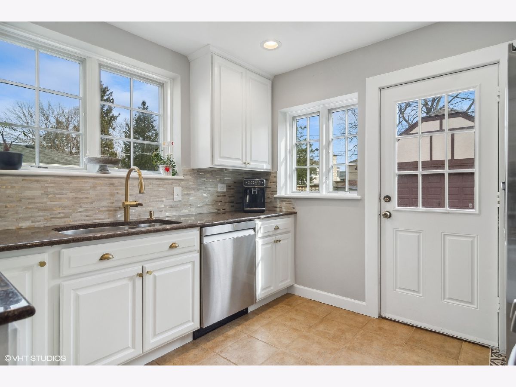

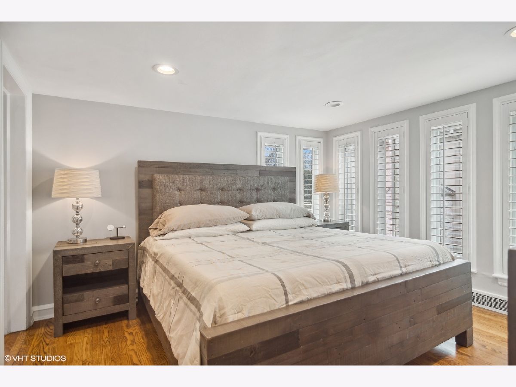
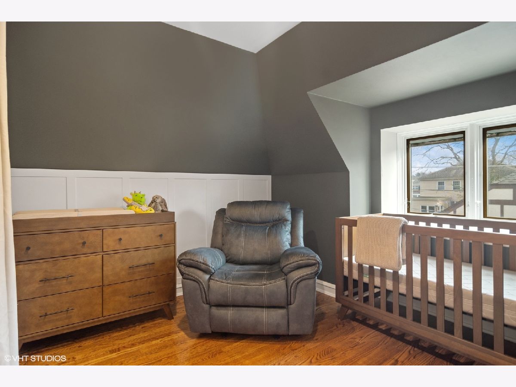
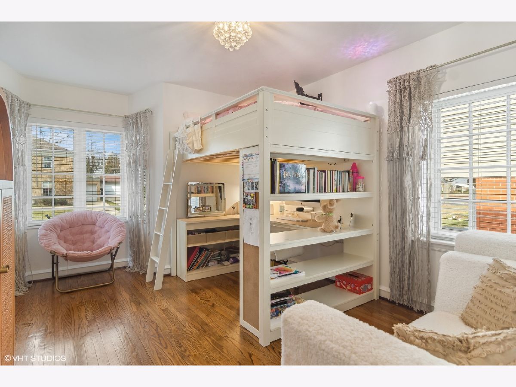
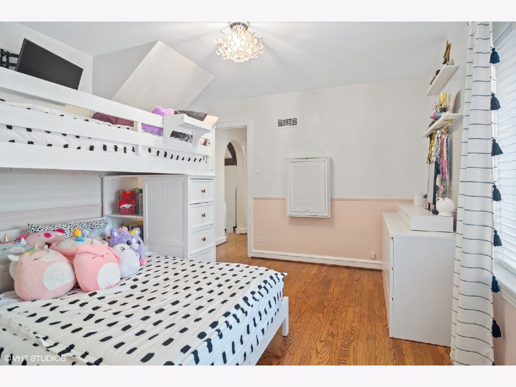
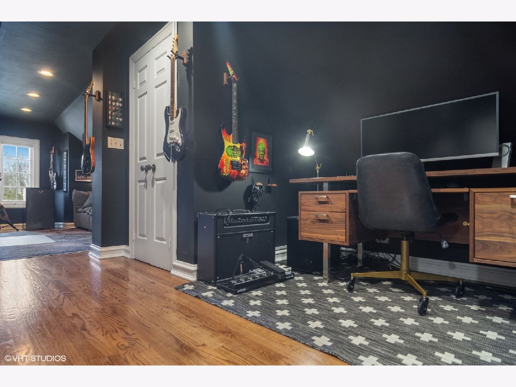
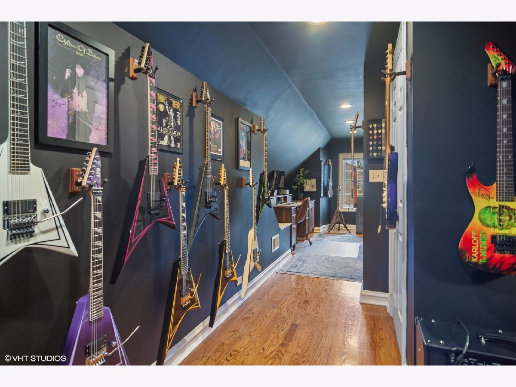
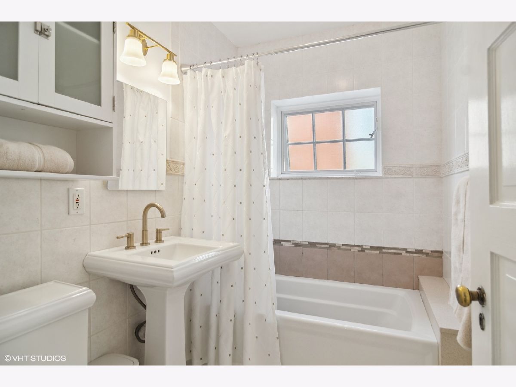
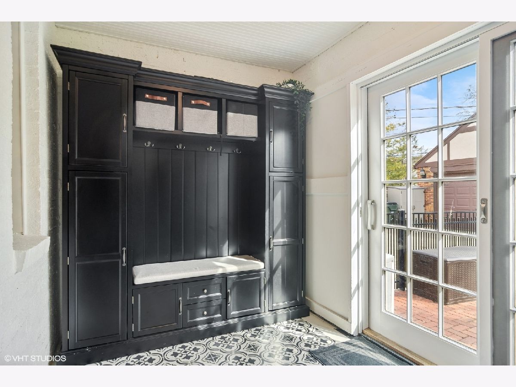
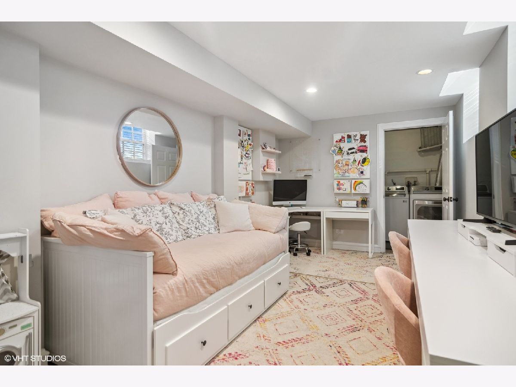
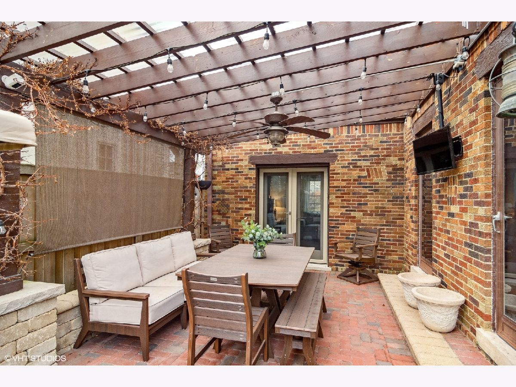
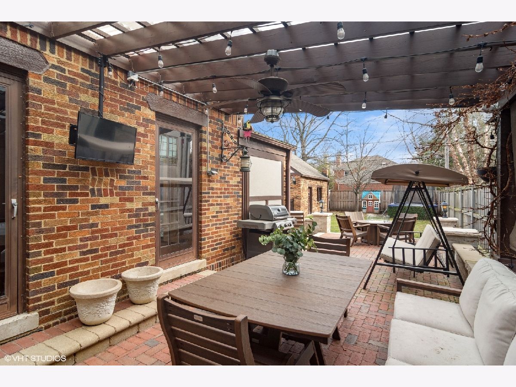
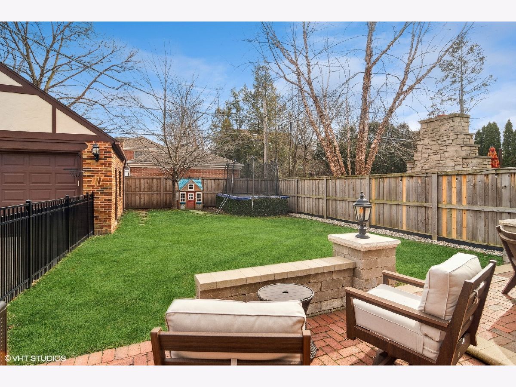
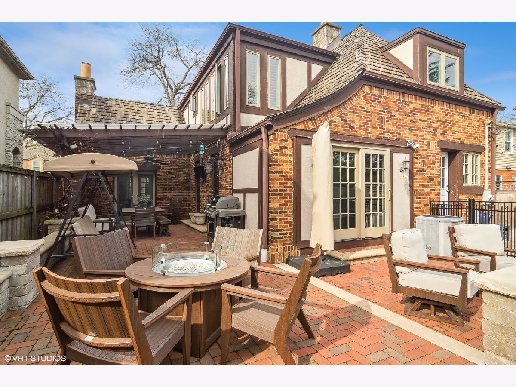
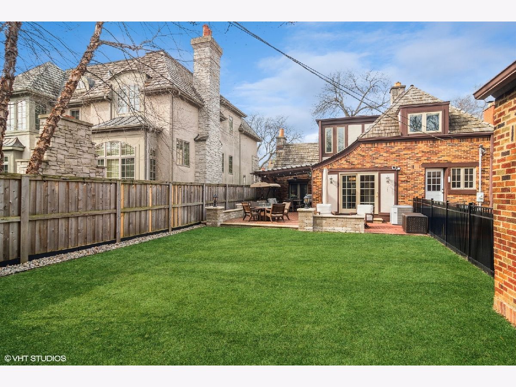
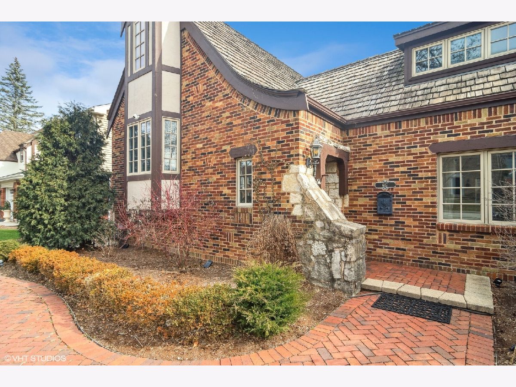
Room Specifics
Total Bedrooms: 4
Bedrooms Above Ground: 4
Bedrooms Below Ground: 0
Dimensions: —
Floor Type: —
Dimensions: —
Floor Type: —
Dimensions: —
Floor Type: —
Full Bathrooms: 2
Bathroom Amenities: —
Bathroom in Basement: 0
Rooms: —
Basement Description: Finished
Other Specifics
| 2 | |
| — | |
| Concrete | |
| — | |
| — | |
| 50X131 | |
| — | |
| — | |
| — | |
| — | |
| Not in DB | |
| — | |
| — | |
| — | |
| — |
Tax History
| Year | Property Taxes |
|---|---|
| 2019 | $10,572 |
Contact Agent
Nearby Similar Homes
Nearby Sold Comparables
Contact Agent
Listing Provided By
@properties Christie's International Real Estate








