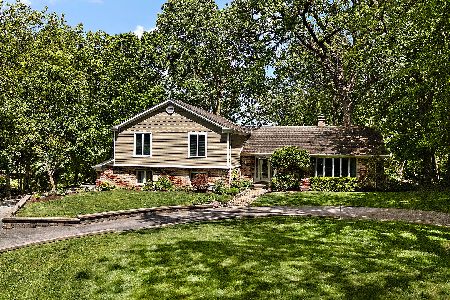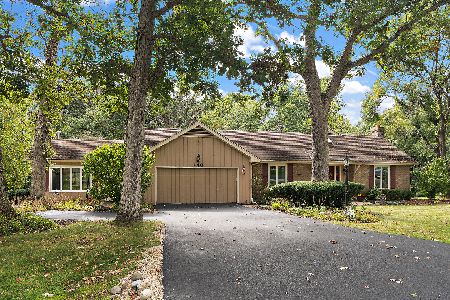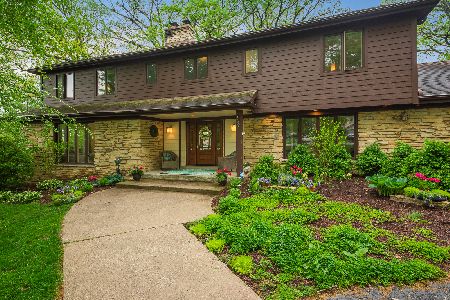622 Prestwick Drive, Frankfort, Illinois 60423
$545,000
|
Sold
|
|
| Status: | Closed |
| Sqft: | 3,451 |
| Cost/Sqft: | $159 |
| Beds: | 4 |
| Baths: | 6 |
| Year Built: | 1967 |
| Property Taxes: | $13,471 |
| Days On Market: | 3097 |
| Lot Size: | 0,64 |
Description
Spectacular Craftsman in sought-after Prestwick! Surrounded by amazing landscaping & perennials, a custom stone walkway leads you to the inviting, covered porch. Upon entering, you will find beautiful hardwood floors throughout, vaulted ceilings, 3 fireplaces, 5 bedrooms, and 6 bathrooms. The gourmet kitchen features high end appliances, granite counter-tops, cherry cabinets, wet bar, and wall-to-wall windows overlooking the gorgeous backyard. The master bedroom suite includes a fireplace, private balcony, huge master bath with a double head shower and air bubble tub, a breakfast bar w/mini fridge, and an extra large walk in closet w/custom shelving. The outside features a brick fireplace for cool nights, in-ground pool w/endless pool wall mount, & whirlpool spa, pool house with 1/2 bath, and an outdoor shower. This location is superb, situated on over a 1/2 acre and backs up to Old Plank Trail! Hurry! This unique style and character is not often found on the current market!
Property Specifics
| Single Family | |
| — | |
| — | |
| 1967 | |
| Full | |
| — | |
| No | |
| 0.64 |
| Will | |
| — | |
| 0 / Not Applicable | |
| None | |
| Community Well | |
| Public Sewer | |
| 09704240 | |
| 1909262010110000 |
Property History
| DATE: | EVENT: | PRICE: | SOURCE: |
|---|---|---|---|
| 8 Dec, 2017 | Sold | $545,000 | MRED MLS |
| 19 Aug, 2017 | Under contract | $549,900 | MRED MLS |
| 27 Jul, 2017 | Listed for sale | $549,900 | MRED MLS |
Room Specifics
Total Bedrooms: 5
Bedrooms Above Ground: 4
Bedrooms Below Ground: 1
Dimensions: —
Floor Type: Carpet
Dimensions: —
Floor Type: Hardwood
Dimensions: —
Floor Type: Hardwood
Dimensions: —
Floor Type: —
Full Bathrooms: 6
Bathroom Amenities: Separate Shower,Double Sink
Bathroom in Basement: 1
Rooms: Bedroom 5,Office,Recreation Room,Game Room
Basement Description: Partially Finished
Other Specifics
| 2.5 | |
| — | |
| Asphalt | |
| Balcony, Patio, Hot Tub, Brick Paver Patio, In Ground Pool, Fire Pit | |
| — | |
| 0 | |
| — | |
| Full | |
| Vaulted/Cathedral Ceilings, Skylight(s), Hot Tub, Bar-Wet, Hardwood Floors, First Floor Laundry | |
| Double Oven, Range, Microwave, Dishwasher, Refrigerator, High End Refrigerator, Washer, Dryer, Stainless Steel Appliance(s) | |
| Not in DB | |
| — | |
| — | |
| — | |
| — |
Tax History
| Year | Property Taxes |
|---|---|
| 2017 | $13,471 |
Contact Agent
Nearby Similar Homes
Nearby Sold Comparables
Contact Agent
Listing Provided By
REALTYONE and Associates LLC






