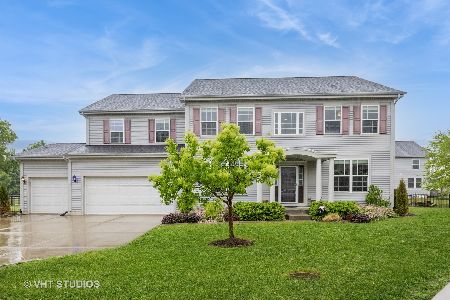651 Clover Drive, Algonquin, Illinois 60102
$675,000
|
Sold
|
|
| Status: | Closed |
| Sqft: | 5,159 |
| Cost/Sqft: | $131 |
| Beds: | 4 |
| Baths: | 5 |
| Year Built: | 2004 |
| Property Taxes: | $12,525 |
| Days On Market: | 203 |
| Lot Size: | 0,45 |
Description
MULTIPLE OFFERS RECEIVED! Offers due at 11:00AM on Monday, June 2nd. Come see this meticulously cared for located in the desirable Terrace Lakes subdivision. This brick and cedar home boasts with curb appeal. Step inside to beautiful hardwood floors throughout the main floor and a double staircase. Enjoy the large eat in kitchen with new backsplash, stainless steel appliances, and granite counters. The two story family room features a brick fireplace perfect for chilly evenings. An office on the first floor provides ideal place for work or study. Upstairs features four bedrooms plus a loft with closets. The master bedroom has ensuite bathroom with separate tub and shower. Enjoy the additional space in the finished basement offers more living area, recreation area with a pool table, plenty of storage, and a full bath. Spend warm weather enjoying the stunning brick paver patio, seating wall, and fire pit. Outside has recently been professionally painted. Located minutes from District 158 Square Barn Rd Campus, I-90 and Randall Road shopping corridor.
Property Specifics
| Single Family | |
| — | |
| — | |
| 2004 | |
| — | |
| CUSTOM | |
| No | |
| 0.45 |
| — | |
| Terrace Lakes | |
| 0 / Not Applicable | |
| — | |
| — | |
| — | |
| 12377248 | |
| 1836177004 |
Nearby Schools
| NAME: | DISTRICT: | DISTANCE: | |
|---|---|---|---|
|
Grade School
Mackeben Elementary School |
158 | — | |
|
Middle School
Heineman Middle School |
158 | Not in DB | |
|
High School
Huntley High School |
158 | Not in DB | |
|
Alternate Elementary School
Conley Elementary School |
— | Not in DB | |
Property History
| DATE: | EVENT: | PRICE: | SOURCE: |
|---|---|---|---|
| 8 Mar, 2011 | Sold | $305,000 | MRED MLS |
| 21 Jan, 2011 | Under contract | $325,900 | MRED MLS |
| — | Last price change | $339,900 | MRED MLS |
| 18 Dec, 2010 | Listed for sale | $339,900 | MRED MLS |
| 19 Nov, 2013 | Sold | $439,000 | MRED MLS |
| 7 Oct, 2013 | Under contract | $439,000 | MRED MLS |
| 30 Aug, 2013 | Listed for sale | $439,000 | MRED MLS |
| 15 Jul, 2025 | Sold | $675,000 | MRED MLS |
| 2 Jun, 2025 | Under contract | $675,000 | MRED MLS |
| 30 May, 2025 | Listed for sale | $675,000 | MRED MLS |
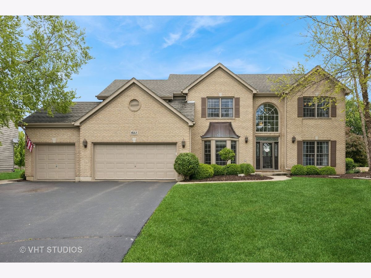
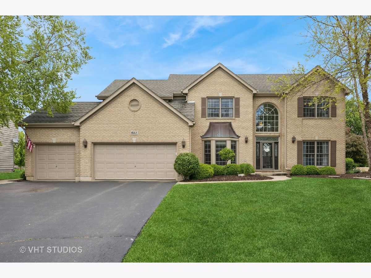
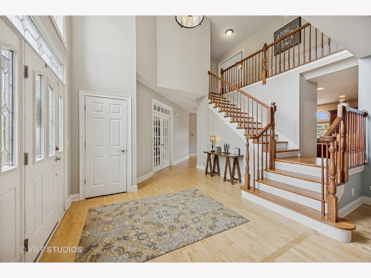
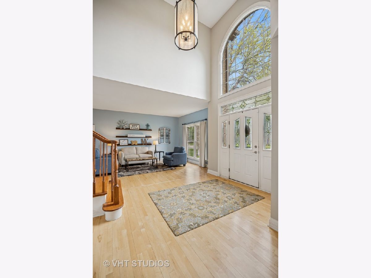
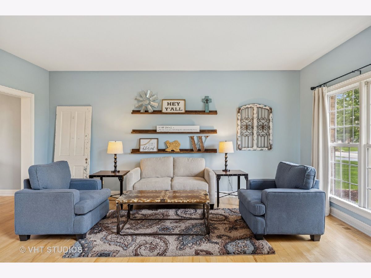
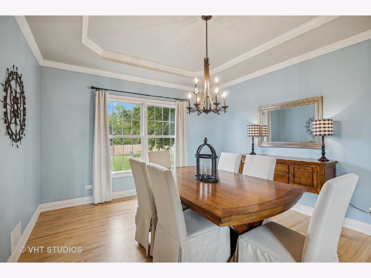
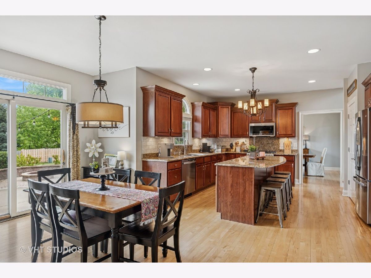
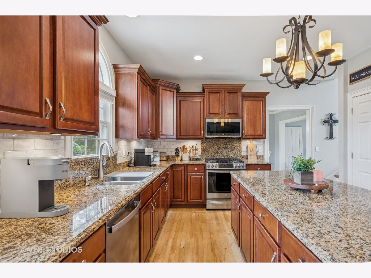
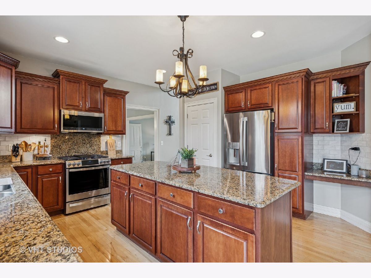
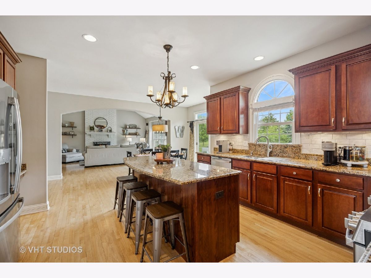
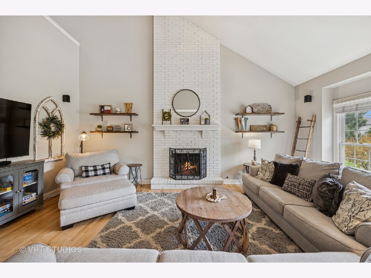
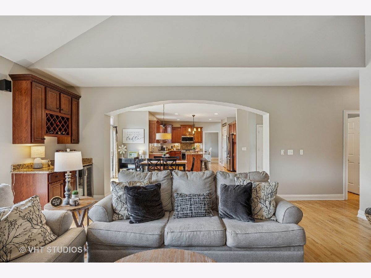
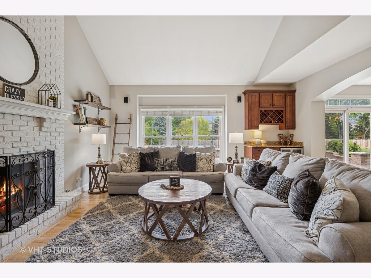
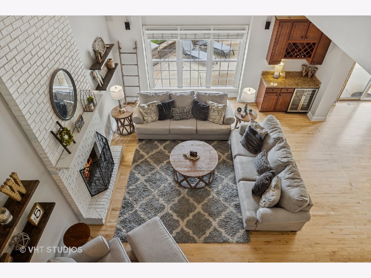
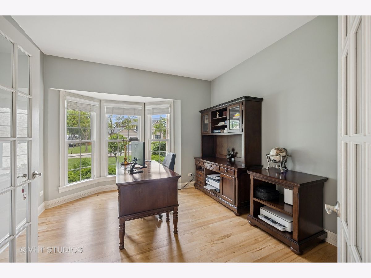
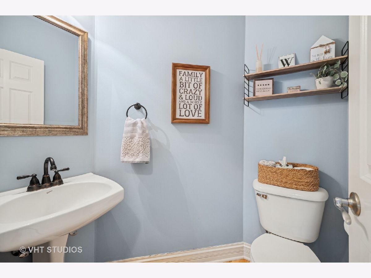
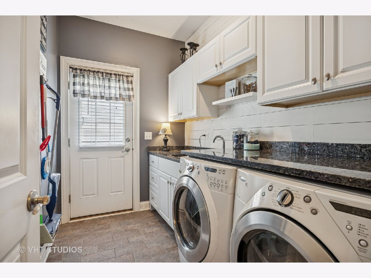
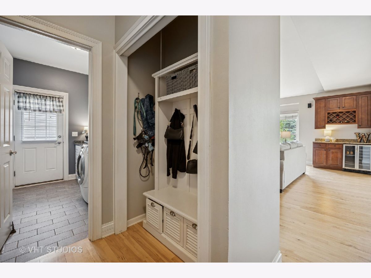
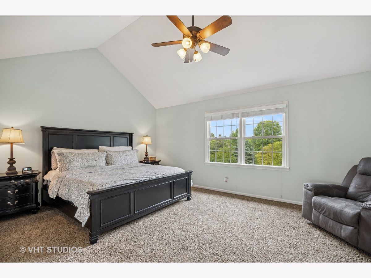
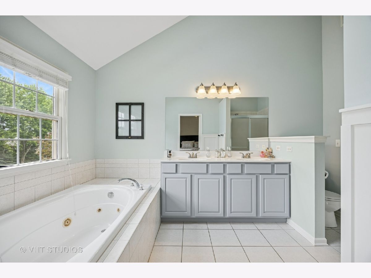
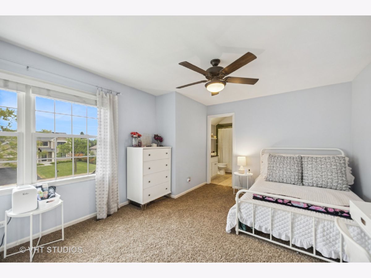
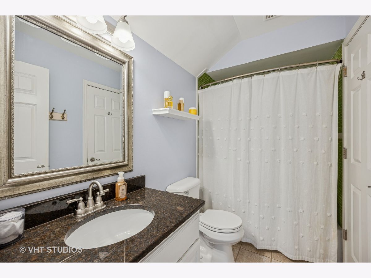
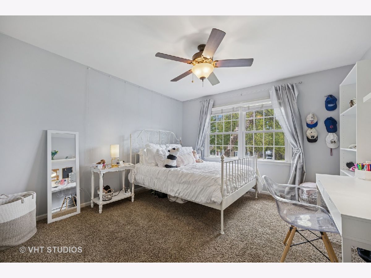
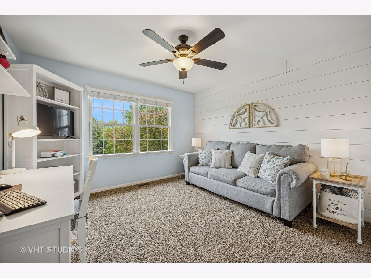
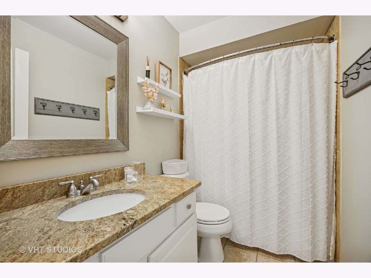
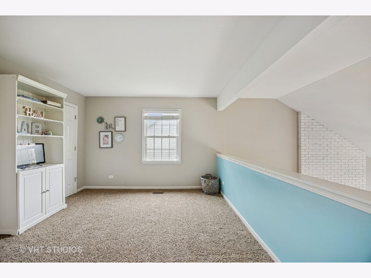
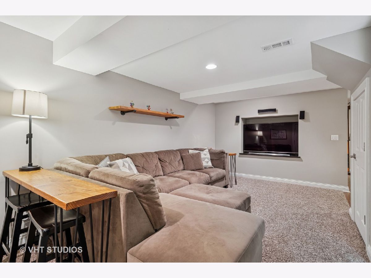
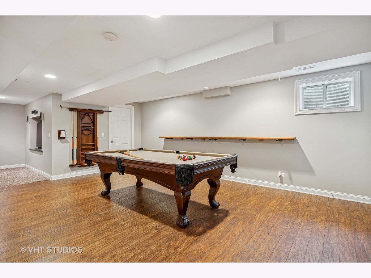
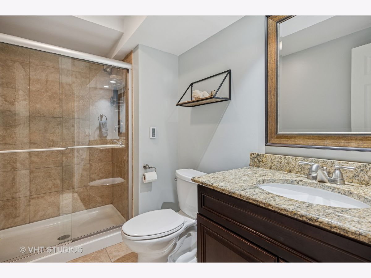
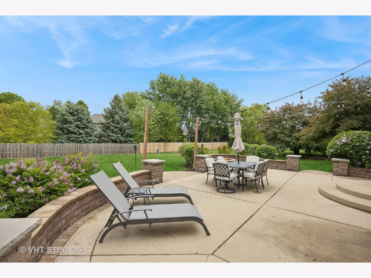
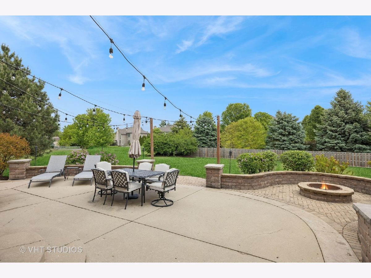
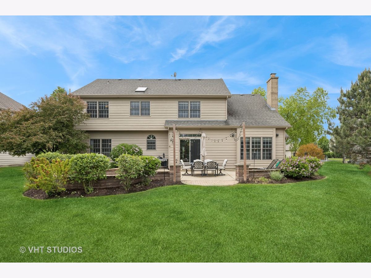
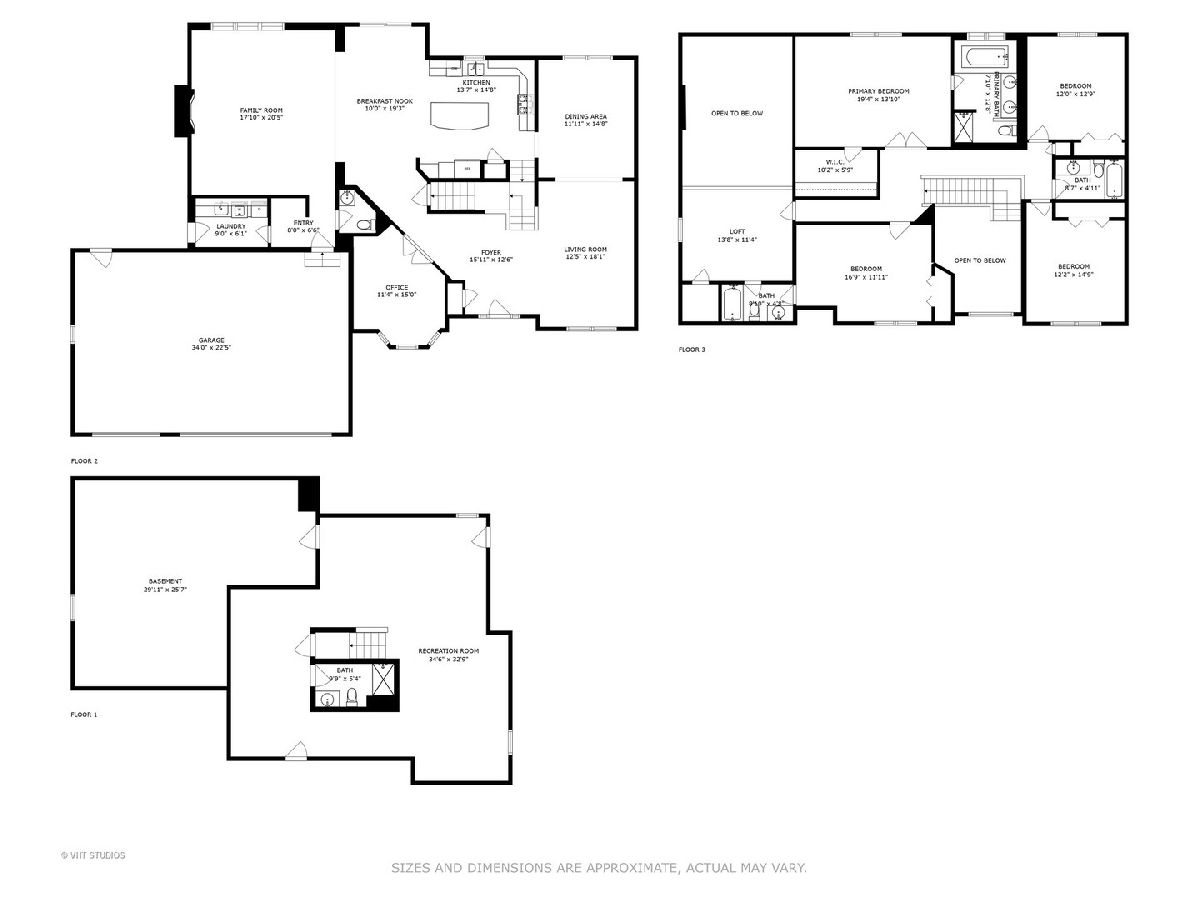
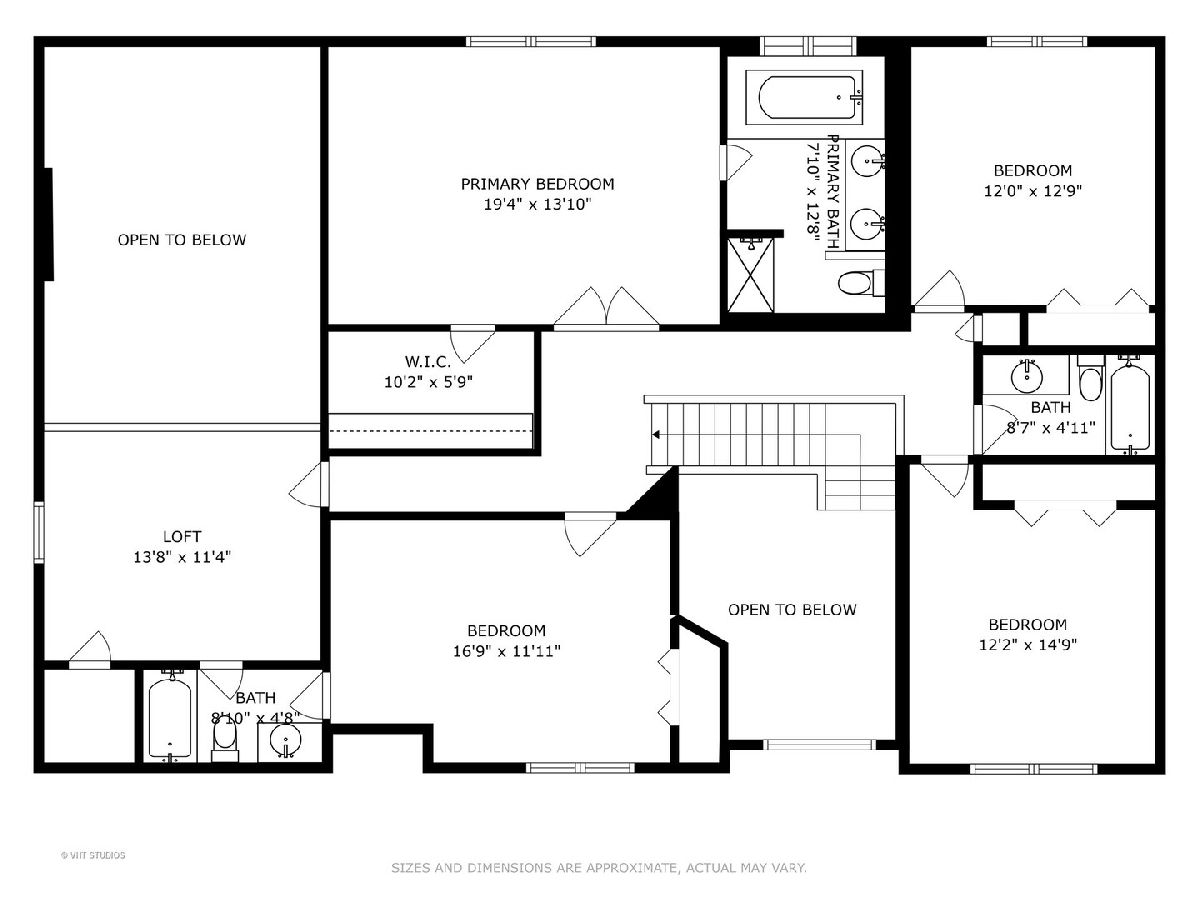
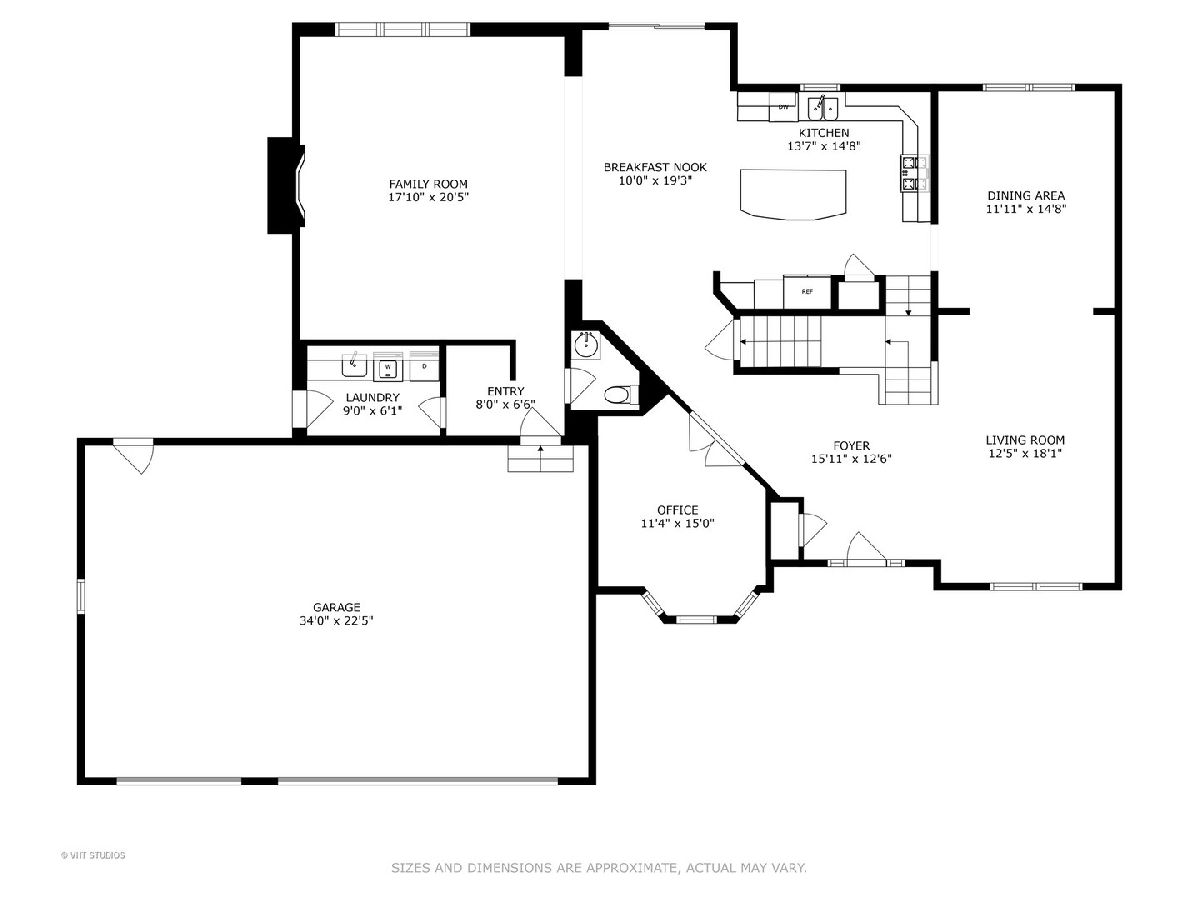
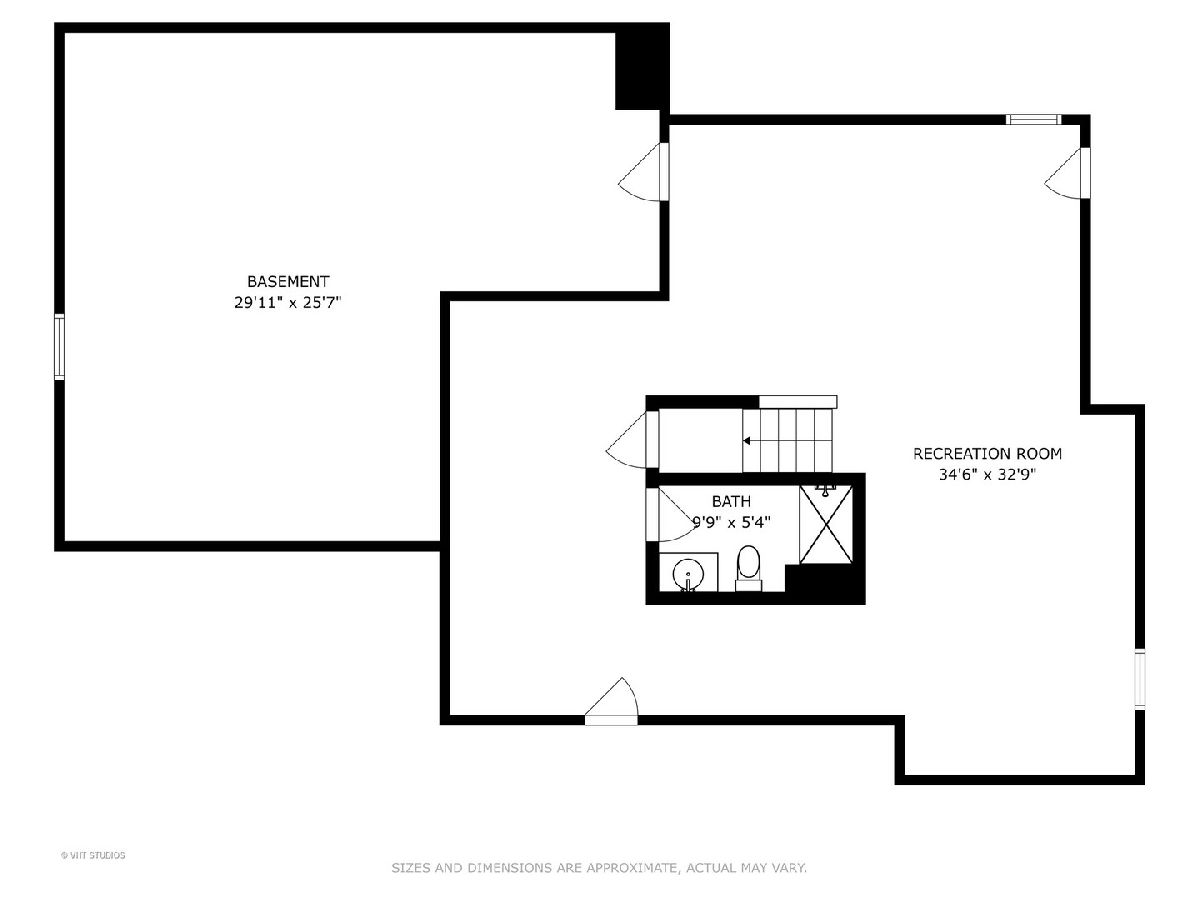
Room Specifics
Total Bedrooms: 4
Bedrooms Above Ground: 4
Bedrooms Below Ground: 0
Dimensions: —
Floor Type: —
Dimensions: —
Floor Type: —
Dimensions: —
Floor Type: —
Full Bathrooms: 5
Bathroom Amenities: Whirlpool,Separate Shower,Double Sink
Bathroom in Basement: 1
Rooms: —
Basement Description: —
Other Specifics
| 3 | |
| — | |
| — | |
| — | |
| — | |
| 120X180 | |
| — | |
| — | |
| — | |
| — | |
| Not in DB | |
| — | |
| — | |
| — | |
| — |
Tax History
| Year | Property Taxes |
|---|---|
| 2011 | $10,648 |
| 2013 | $11,575 |
| 2025 | $12,525 |
Contact Agent
Nearby Similar Homes
Nearby Sold Comparables
Contact Agent
Listing Provided By
Berkshire Hathaway HomeServices Starck Real Estate





