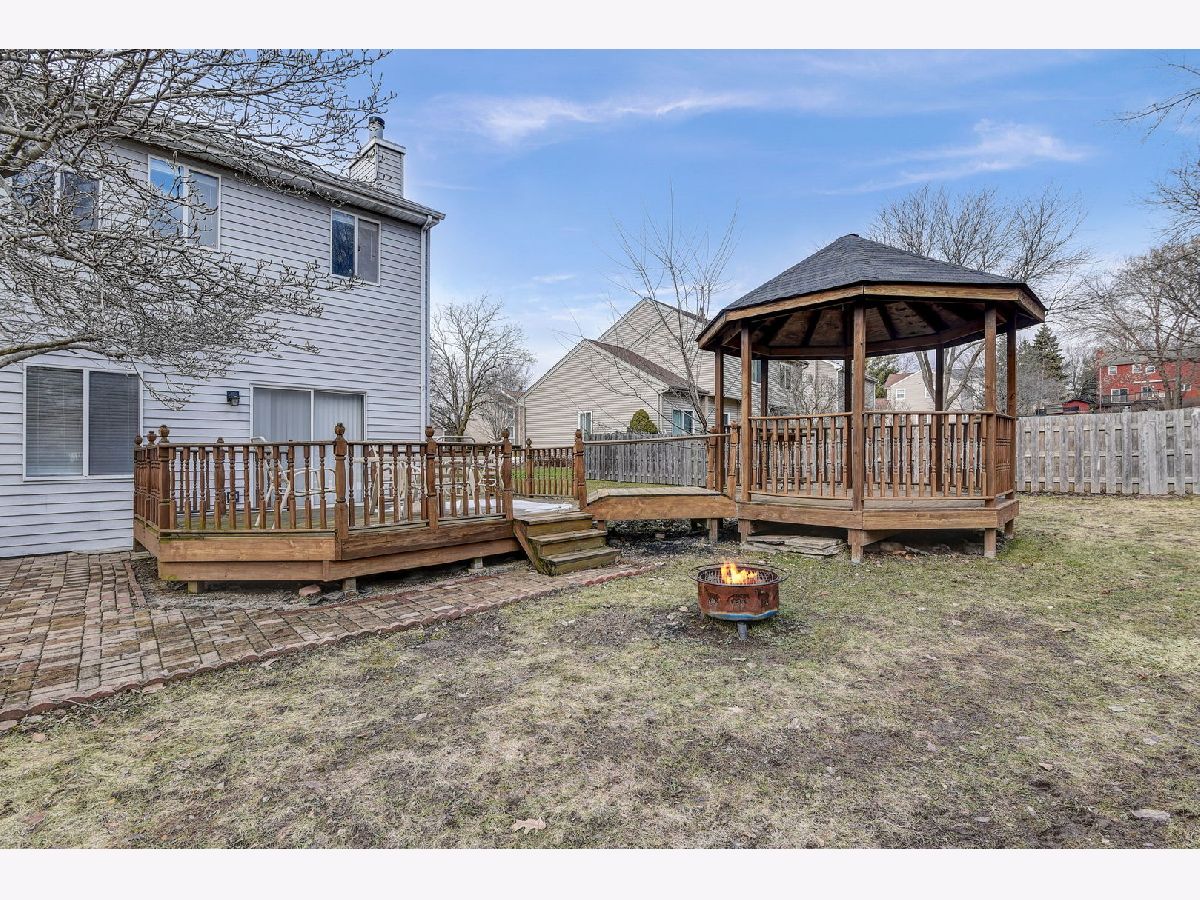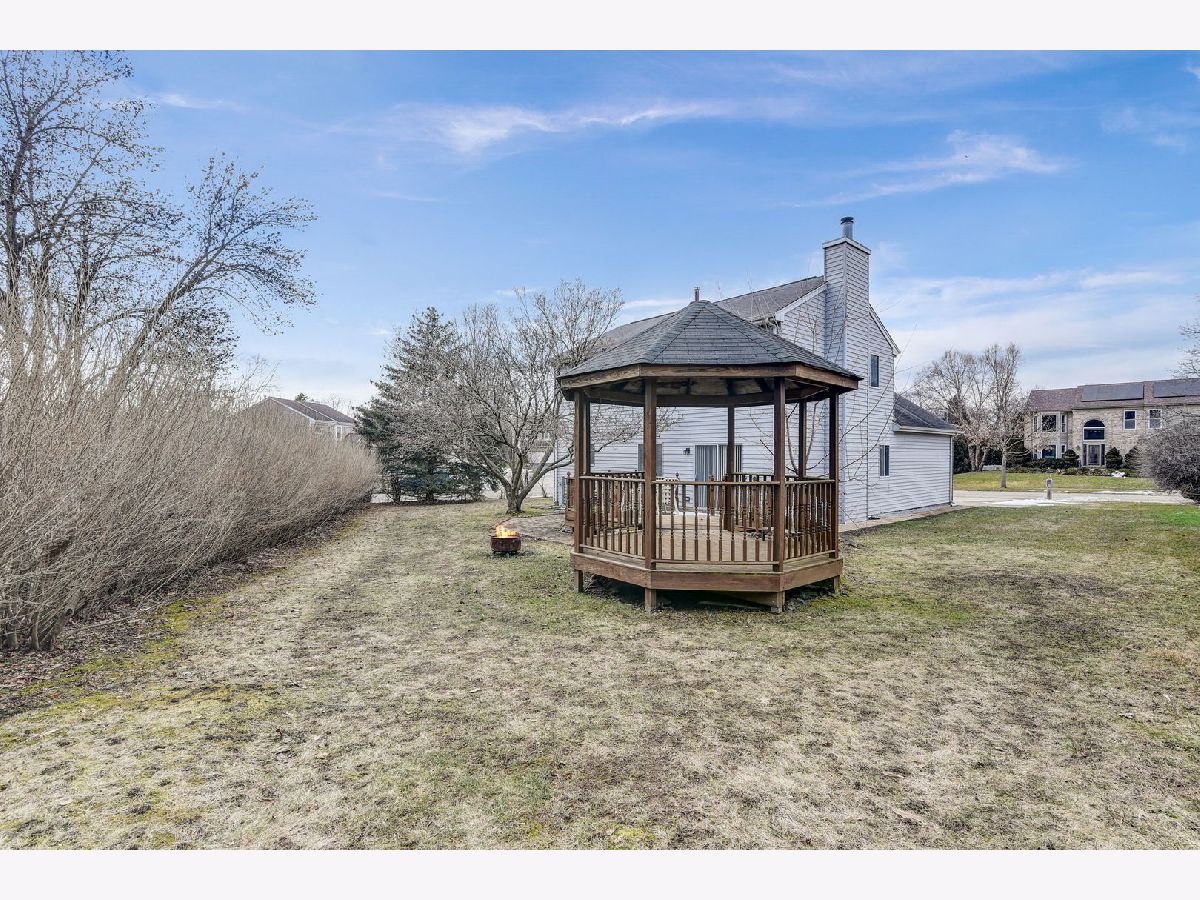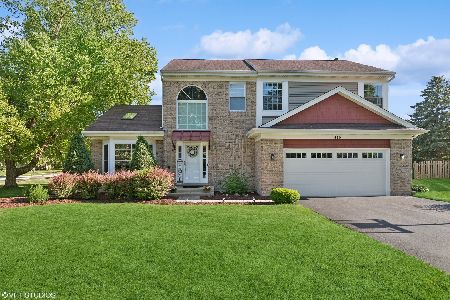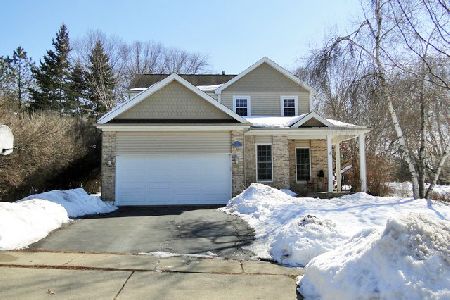401 Old Oak Circle, Algonquin, Illinois 60102
$385,000
|
Sold
|
|
| Status: | Closed |
| Sqft: | 2,092 |
| Cost/Sqft: | $177 |
| Beds: | 3 |
| Baths: | 3 |
| Year Built: | 1989 |
| Property Taxes: | $7,544 |
| Days On Market: | 729 |
| Lot Size: | 0,27 |
Description
***Multiple offers received, reviewing offers Friday (2/9) evening at 6pm.*** This wonderful 3 bedroom, 2 and a half bath home is nestled in quiet community in the hills on the eastside of the Fox River where the school bus stops kitty corner to the home. Close to historic downtown Algonquin, Presidential Park and neighborhood walking trails, as well as shopping, library and other amenities. Enjoy this generous corner lot with large deck in the back complete with a gazebo. Oversized driveway with enough for 3 cars. Enter into the ground floor with a traditional living/dining room, updated kitchen (including soft close cabinets), first floor laundry and family room with a wood burning fireplace with gas starter. Upstairs a primary bedroom with ensuite, and two additional bedrooms that share a common bath. Downstairs a full, unfinished basement, perfect for storage, work area or adding your own space. Patio furniture and microwave conveyed with the home. Recent updates include: Kitchen and Half bathroom (2017), Upstairs Bathrooms (2022), Resurfaced deck (2019), First floor wood laminate (2023), Washer and Dryer (2023), Water Heater (2023) and Window blinds installed (2022).
Property Specifics
| Single Family | |
| — | |
| — | |
| 1989 | |
| — | |
| — | |
| No | |
| 0.27 |
| — | |
| — | |
| — / Not Applicable | |
| — | |
| — | |
| — | |
| 11971288 | |
| 1934229001 |
Nearby Schools
| NAME: | DISTRICT: | DISTANCE: | |
|---|---|---|---|
|
Grade School
Eastview Elementary School |
300 | — | |
|
Middle School
Algonquin Middle School |
300 | Not in DB | |
|
High School
Dundee-crown High School |
300 | Not in DB | |
Property History
| DATE: | EVENT: | PRICE: | SOURCE: |
|---|---|---|---|
| 13 Mar, 2024 | Sold | $385,000 | MRED MLS |
| 9 Feb, 2024 | Under contract | $370,000 | MRED MLS |
| 5 Feb, 2024 | Listed for sale | $370,000 | MRED MLS |






































Room Specifics
Total Bedrooms: 3
Bedrooms Above Ground: 3
Bedrooms Below Ground: 0
Dimensions: —
Floor Type: —
Dimensions: —
Floor Type: —
Full Bathrooms: 3
Bathroom Amenities: Whirlpool,Separate Shower
Bathroom in Basement: 0
Rooms: —
Basement Description: Unfinished
Other Specifics
| 2 | |
| — | |
| — | |
| — | |
| — | |
| 79X143X120X110 | |
| Unfinished | |
| — | |
| — | |
| — | |
| Not in DB | |
| — | |
| — | |
| — | |
| — |
Tax History
| Year | Property Taxes |
|---|---|
| 2024 | $7,544 |
Contact Agent
Nearby Similar Homes
Nearby Sold Comparables
Contact Agent
Listing Provided By
Redfin Corporation









