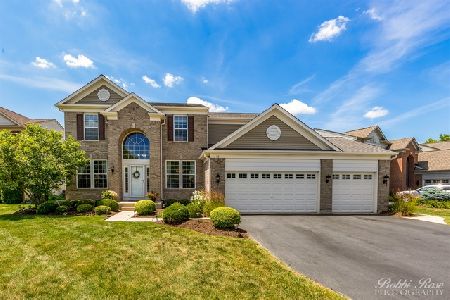650 Tuscany Drive, Algonquin, Illinois 60102
$310,000
|
Sold
|
|
| Status: | Closed |
| Sqft: | 2,605 |
| Cost/Sqft: | $121 |
| Beds: | 4 |
| Baths: | 3 |
| Year Built: | 2005 |
| Property Taxes: | $9,411 |
| Days On Market: | 4285 |
| Lot Size: | 0,25 |
Description
This house is more than picture perfect! Premium lot, backing to water not other houses, this 3 car garage brick front Sterling offers 4 bedrooms plus a 1st floor office. Two full plus one half baths, full basement, fireplace. Huge kitchen with hardwood floors, stainless steel appliances, maple cabinets, island. You will absolutely not be disappointed. All appliances stay. Dist 158 schools; convenient location!
Property Specifics
| Single Family | |
| — | |
| — | |
| 2005 | |
| Full | |
| STERLING | |
| Yes | |
| 0.25 |
| Mc Henry | |
| Manchester Lakes Estates | |
| 165 / Quarterly | |
| Insurance,Other | |
| Public | |
| Public Sewer | |
| 08608422 | |
| 1835227016 |
Property History
| DATE: | EVENT: | PRICE: | SOURCE: |
|---|---|---|---|
| 22 Aug, 2014 | Sold | $310,000 | MRED MLS |
| 25 Jun, 2014 | Under contract | $315,000 | MRED MLS |
| — | Last price change | $319,900 | MRED MLS |
| 8 May, 2014 | Listed for sale | $325,000 | MRED MLS |
Room Specifics
Total Bedrooms: 4
Bedrooms Above Ground: 4
Bedrooms Below Ground: 0
Dimensions: —
Floor Type: Carpet
Dimensions: —
Floor Type: Carpet
Dimensions: —
Floor Type: Carpet
Full Bathrooms: 3
Bathroom Amenities: Separate Shower,Double Sink,Soaking Tub
Bathroom in Basement: 0
Rooms: Eating Area,Office
Basement Description: Unfinished
Other Specifics
| 3 | |
| Concrete Perimeter | |
| Asphalt | |
| Brick Paver Patio | |
| Water View | |
| 120X96X120X53 | |
| — | |
| Full | |
| Vaulted/Cathedral Ceilings, Hardwood Floors, First Floor Laundry | |
| Range, Microwave, Dishwasher, Refrigerator, Washer, Dryer, Disposal, Stainless Steel Appliance(s) | |
| Not in DB | |
| Sidewalks, Street Lights, Street Paved | |
| — | |
| — | |
| — |
Tax History
| Year | Property Taxes |
|---|---|
| 2014 | $9,411 |
Contact Agent
Nearby Similar Homes
Nearby Sold Comparables
Contact Agent
Listing Provided By
Baird & Warner







