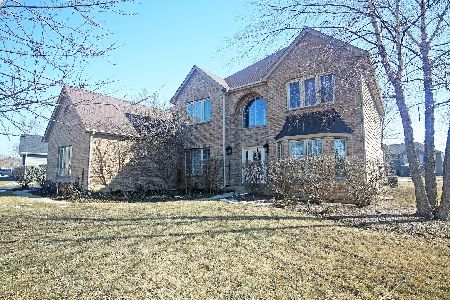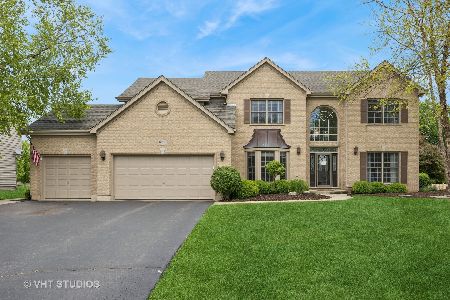631 Clover Drive, Algonquin, Illinois 60102
$305,000
|
Sold
|
|
| Status: | Closed |
| Sqft: | 2,957 |
| Cost/Sqft: | $112 |
| Beds: | 4 |
| Baths: | 3 |
| Year Built: | 2004 |
| Property Taxes: | $8,596 |
| Days On Market: | 4903 |
| Lot Size: | 0,30 |
Description
Great Location, sought after Terrace Lakes home with HW Flooring, new carpet, new SS Kitchen with Granite. Huge Master BR Suite with Superszie Walk-In Closet. Luxury Bath with WP Soaker Tub, Dual Sinks and Separate Shower. Tray Ceiling W/Crown Moulding in your Formal Dining Room. Great Big yard and patio, side load garage, close to Huntley Schools. Rough-In Bath in Basement. Truly Perfect! Nothing to do but move in!
Property Specifics
| Single Family | |
| — | |
| Colonial | |
| 2004 | |
| Full | |
| RICHMOND | |
| No | |
| 0.3 |
| Mc Henry | |
| Terrace Lakes | |
| 0 / Not Applicable | |
| None | |
| Public | |
| Public Sewer, Sewer-Storm | |
| 08117812 | |
| 1836177002 |
Nearby Schools
| NAME: | DISTRICT: | DISTANCE: | |
|---|---|---|---|
|
Grade School
Mackeben Elementary School |
158 | — | |
|
Middle School
Heineman Middle School |
158 | Not in DB | |
|
High School
Huntley High School |
158 | Not in DB | |
Property History
| DATE: | EVENT: | PRICE: | SOURCE: |
|---|---|---|---|
| 31 Aug, 2012 | Sold | $305,000 | MRED MLS |
| 24 Jul, 2012 | Under contract | $329,999 | MRED MLS |
| 17 Jul, 2012 | Listed for sale | $329,999 | MRED MLS |
| 15 May, 2014 | Sold | $331,000 | MRED MLS |
| 12 Mar, 2014 | Under contract | $339,900 | MRED MLS |
| 6 Mar, 2014 | Listed for sale | $339,900 | MRED MLS |
| 24 Jan, 2019 | Sold | $393,000 | MRED MLS |
| 25 Nov, 2018 | Under contract | $399,999 | MRED MLS |
| — | Last price change | $409,900 | MRED MLS |
| 1 Oct, 2018 | Listed for sale | $419,900 | MRED MLS |
Room Specifics
Total Bedrooms: 4
Bedrooms Above Ground: 4
Bedrooms Below Ground: 0
Dimensions: —
Floor Type: Carpet
Dimensions: —
Floor Type: Carpet
Dimensions: —
Floor Type: Carpet
Full Bathrooms: 3
Bathroom Amenities: Whirlpool,Separate Shower,Double Sink
Bathroom in Basement: 0
Rooms: Den
Basement Description: Unfinished
Other Specifics
| 3 | |
| Concrete Perimeter | |
| Asphalt | |
| Patio | |
| Landscaped | |
| 115 X 187 | |
| Full,Unfinished | |
| Full | |
| Vaulted/Cathedral Ceilings, Hardwood Floors, First Floor Laundry | |
| Range, Microwave, Dishwasher, Refrigerator, Disposal, Stainless Steel Appliance(s) | |
| Not in DB | |
| Sidewalks, Street Paved | |
| — | |
| — | |
| Wood Burning, Gas Starter |
Tax History
| Year | Property Taxes |
|---|---|
| 2012 | $8,596 |
| 2014 | $10,060 |
| 2019 | $10,567 |
Contact Agent
Nearby Similar Homes
Nearby Sold Comparables
Contact Agent
Listing Provided By
RE/MAX Unlimited Northwest










