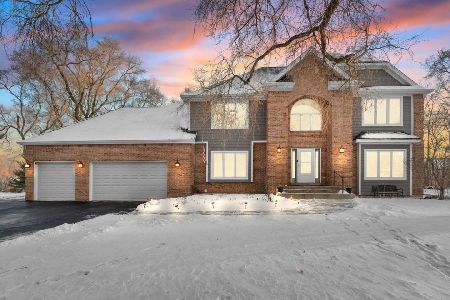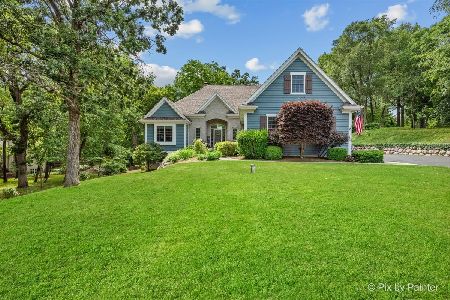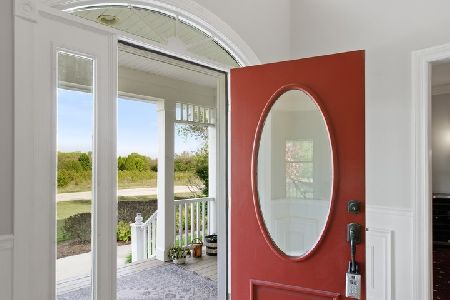6220 Kingsbridge Drive, Cary, Illinois 60013
$625,000
|
Sold
|
|
| Status: | Closed |
| Sqft: | 5,770 |
| Cost/Sqft: | $113 |
| Beds: | 5 |
| Baths: | 4 |
| Year Built: | 1997 |
| Property Taxes: | $16,336 |
| Days On Market: | 1632 |
| Lot Size: | 1,16 |
Description
Welcome to 6220 Kingsbridge Drive! This meticulously maintained 5 Bedroom, 3.1 bath custom brick and cedar home is situated on a 1.2 acre lot in a quiet cul-de-sac of the Kingsbridge subdivision. The 2-story foyer with a winding staircase and beautiful hardwood floors opens to the formal living & dining room with plenty of space for entertaining, along with a large office and convenient 1st floor laundry room. The gourmet eat-in kitchen is upgraded with a 2-tired center island, new stainless steel refrigerator (2020), double wall oven (2015) and cooktop (2011) with access to the unique screened-in porch and deck overlooking the beautiful yard. The spacious family room connects to the kitchen & breakfast room and features vaulted ceilings and a cozy fireplace. Upstairs, a large master suite offers an expansive walk-in closet, dual vanities, a soaking tub and separate walk-in shower. New air conditioning, furnace and upgraded carpet upstairs! Finished walkout includes a large family room, bedroom, bathroom and a eat-in kitchen which leads out to the beautiful patio and yard! New basement windows & basement freezer (2018, 2009). More upgrades include: downstairs furnace & AC (2015, 2021), downstairs bathroom cabinets w/granite counters (2020), water heater & system (2018, 2011), smart switches and thermostats (2020, 2021), driveway (2016), roof (2008), gas meter (2020), lighting fixtures (2016), new windows (2011), repaint and caulk exterior (2021), washer and dryer (2009), home water treatment system (owned). This home is a 10/10 with no expenses spared that you won't want to miss! Great neighborhood close to schools, shopping, the Metra and downtown area.
Property Specifics
| Single Family | |
| — | |
| Traditional | |
| 1997 | |
| Full,Walkout | |
| CUSTOM | |
| No | |
| 1.16 |
| Mc Henry | |
| Kingsbridge | |
| 200 / Annual | |
| Other | |
| Private Well | |
| Septic-Private | |
| 11180509 | |
| 2006226015 |
Nearby Schools
| NAME: | DISTRICT: | DISTANCE: | |
|---|---|---|---|
|
Grade School
Deer Path Elementary School |
26 | — | |
|
Middle School
Cary Junior High School |
26 | Not in DB | |
|
High School
Prairie Ridge High School |
155 | Not in DB | |
Property History
| DATE: | EVENT: | PRICE: | SOURCE: |
|---|---|---|---|
| 15 Oct, 2021 | Sold | $625,000 | MRED MLS |
| 12 Aug, 2021 | Under contract | $650,000 | MRED MLS |
| 5 Aug, 2021 | Listed for sale | $650,000 | MRED MLS |
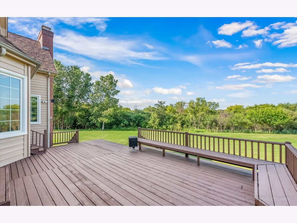
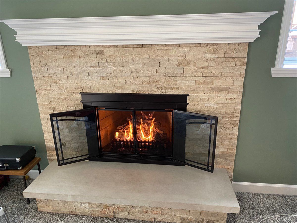
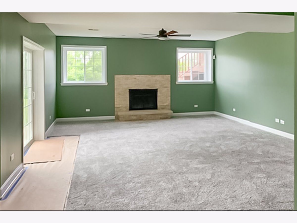
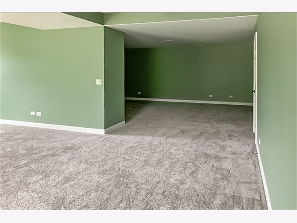
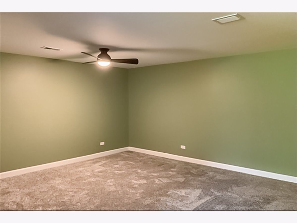
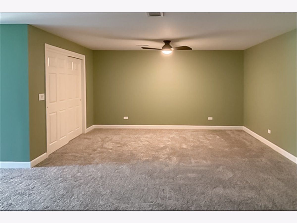
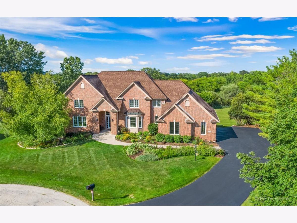
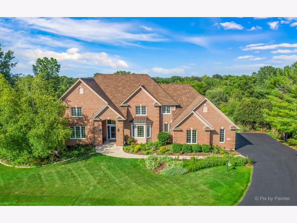
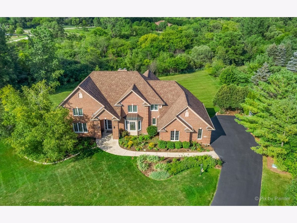
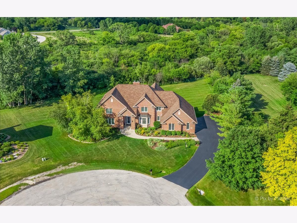
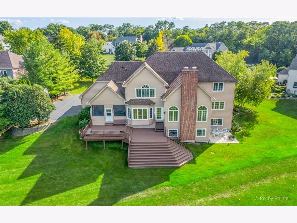
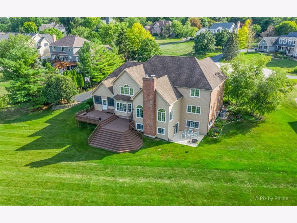
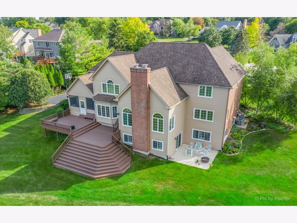
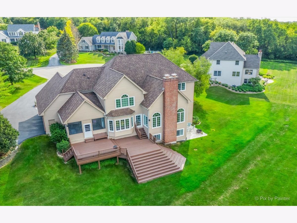
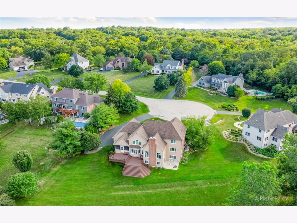
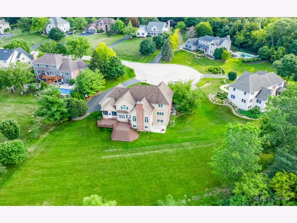


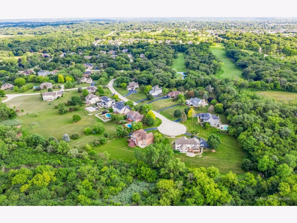
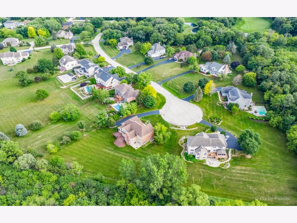
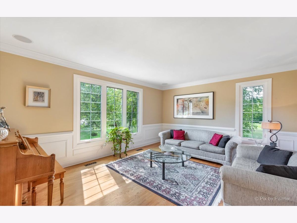
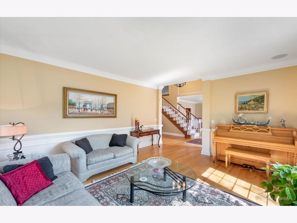
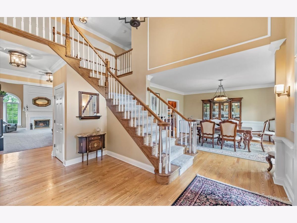
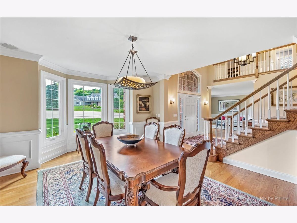
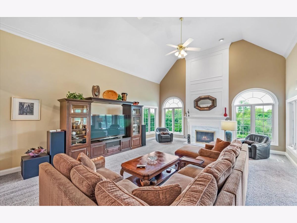
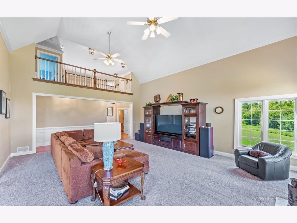
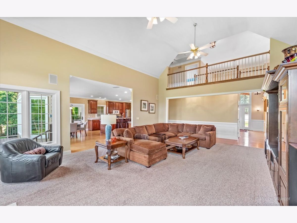
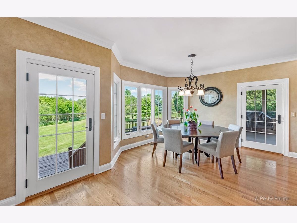
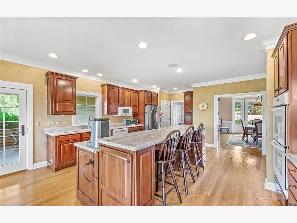
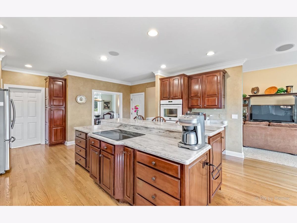
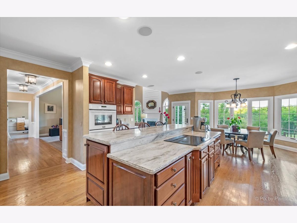
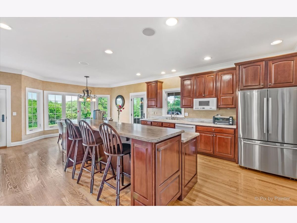
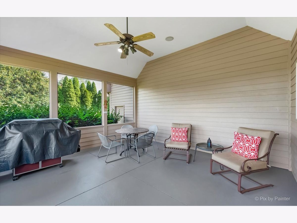
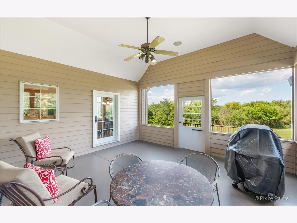
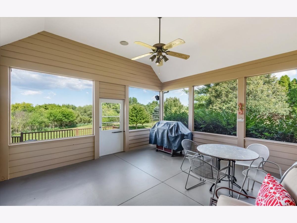
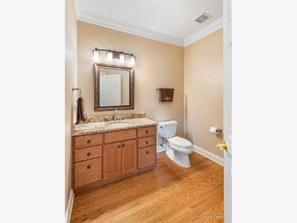
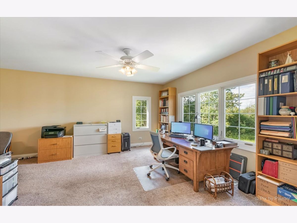
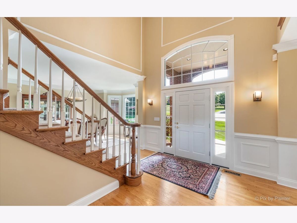
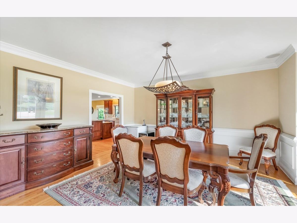
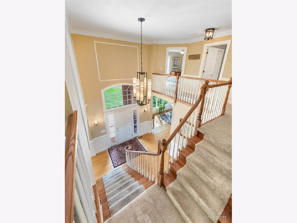
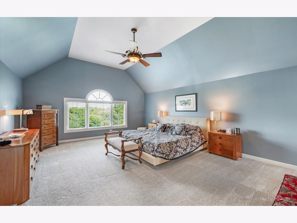
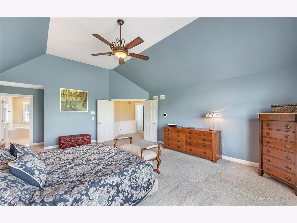
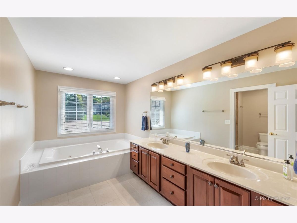
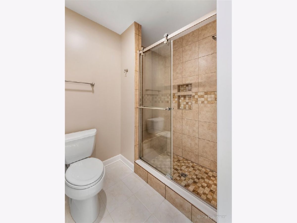
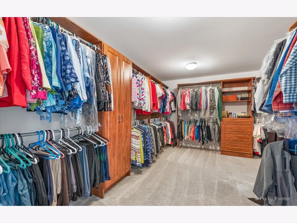
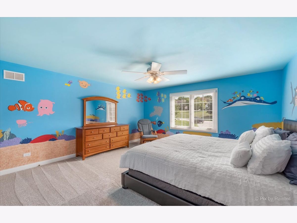
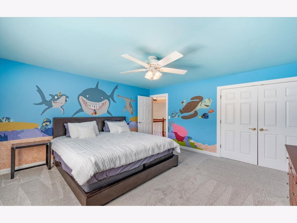
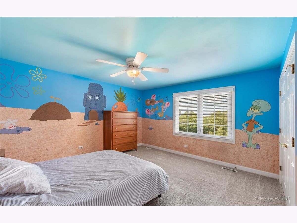
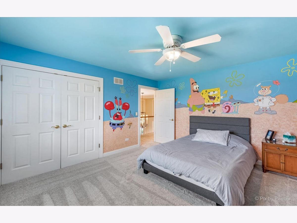
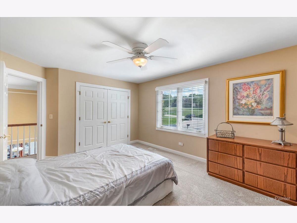
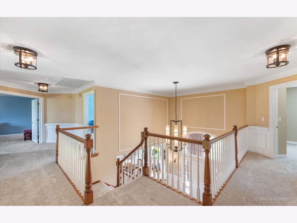
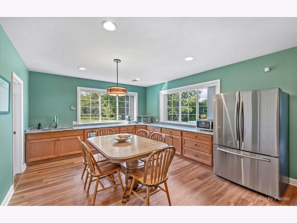
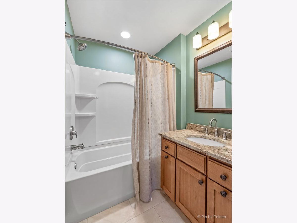
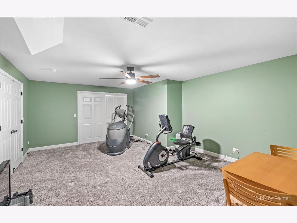
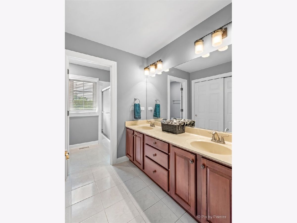
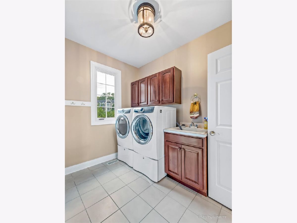
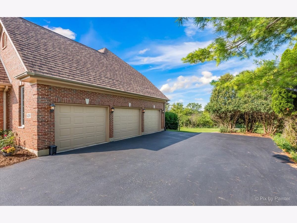
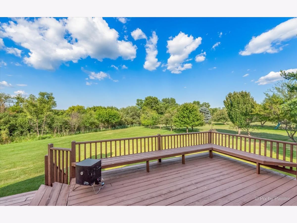
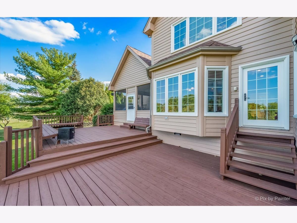
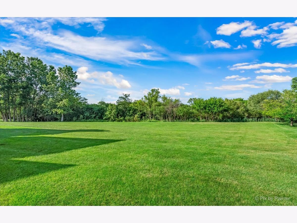
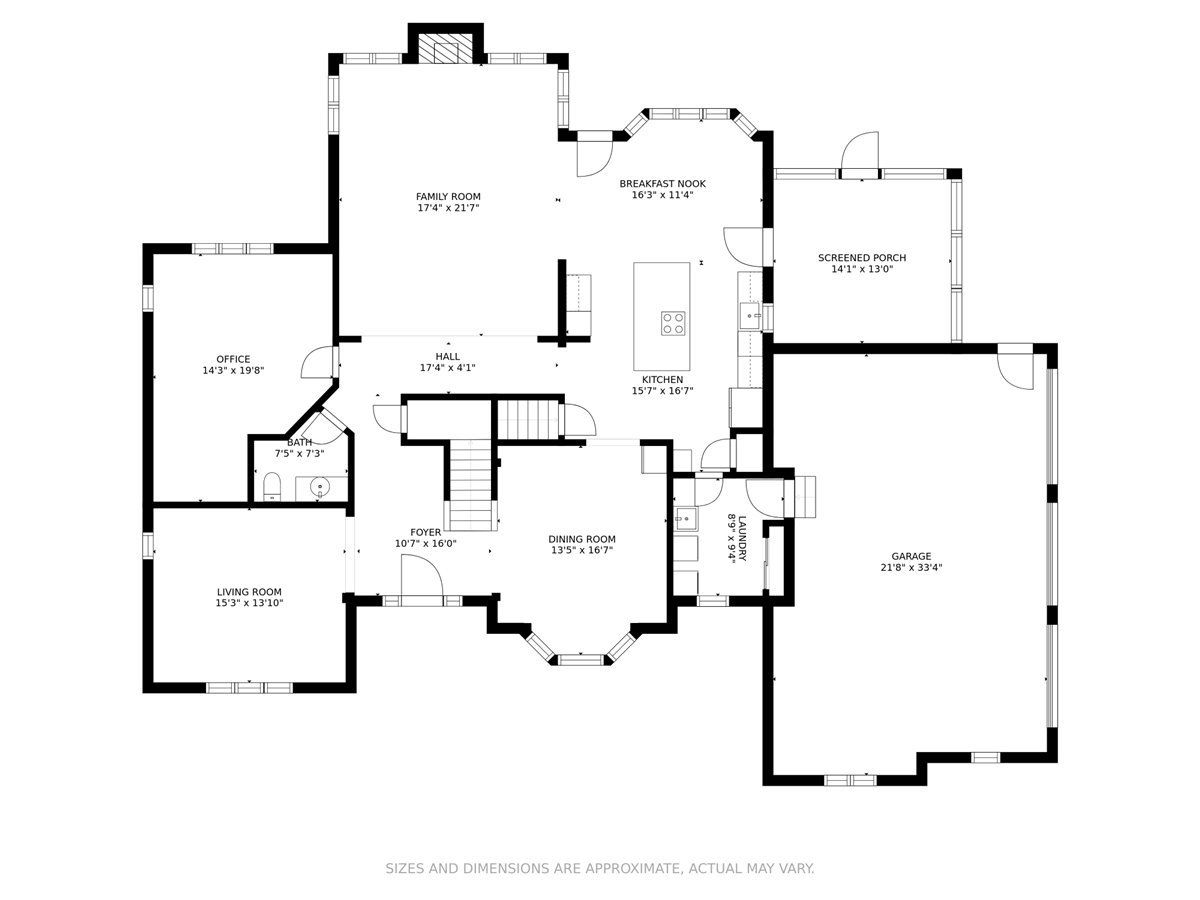
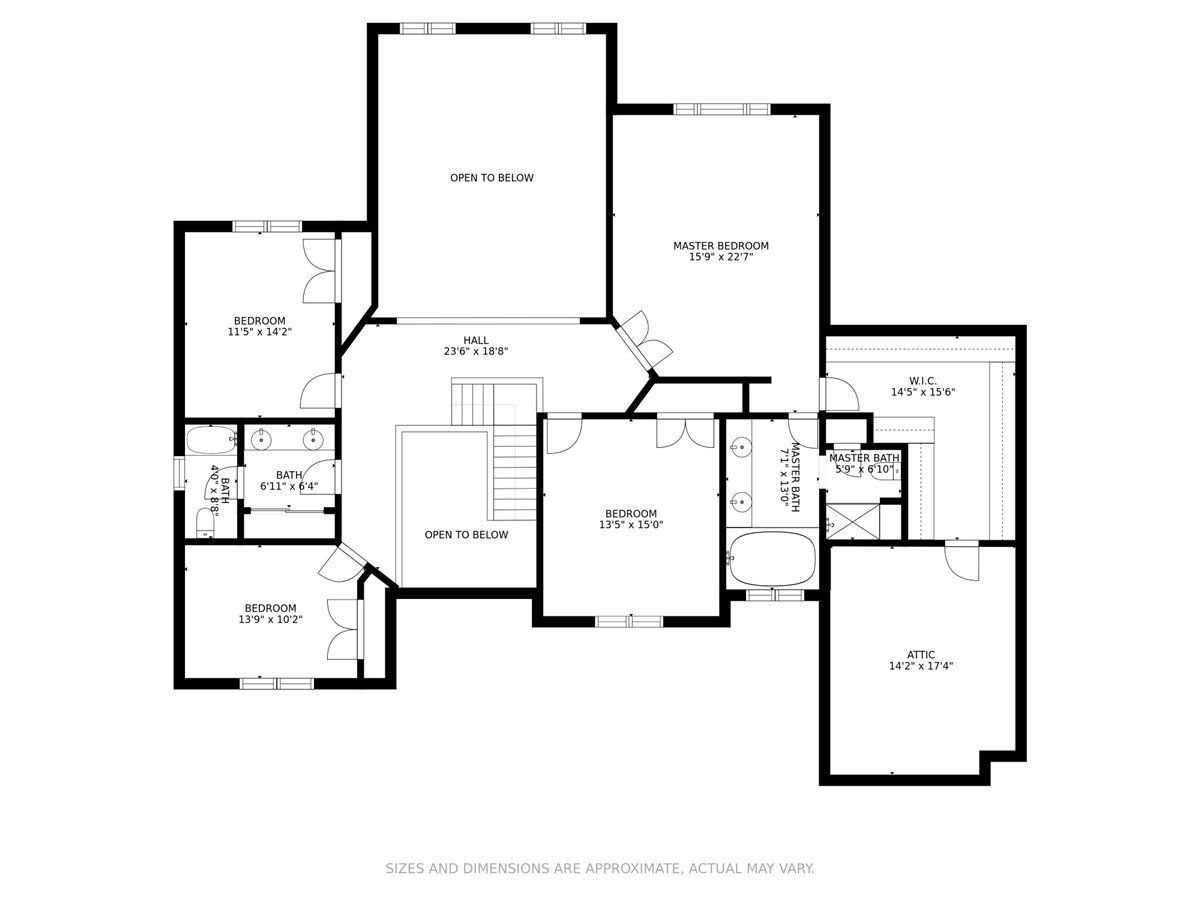
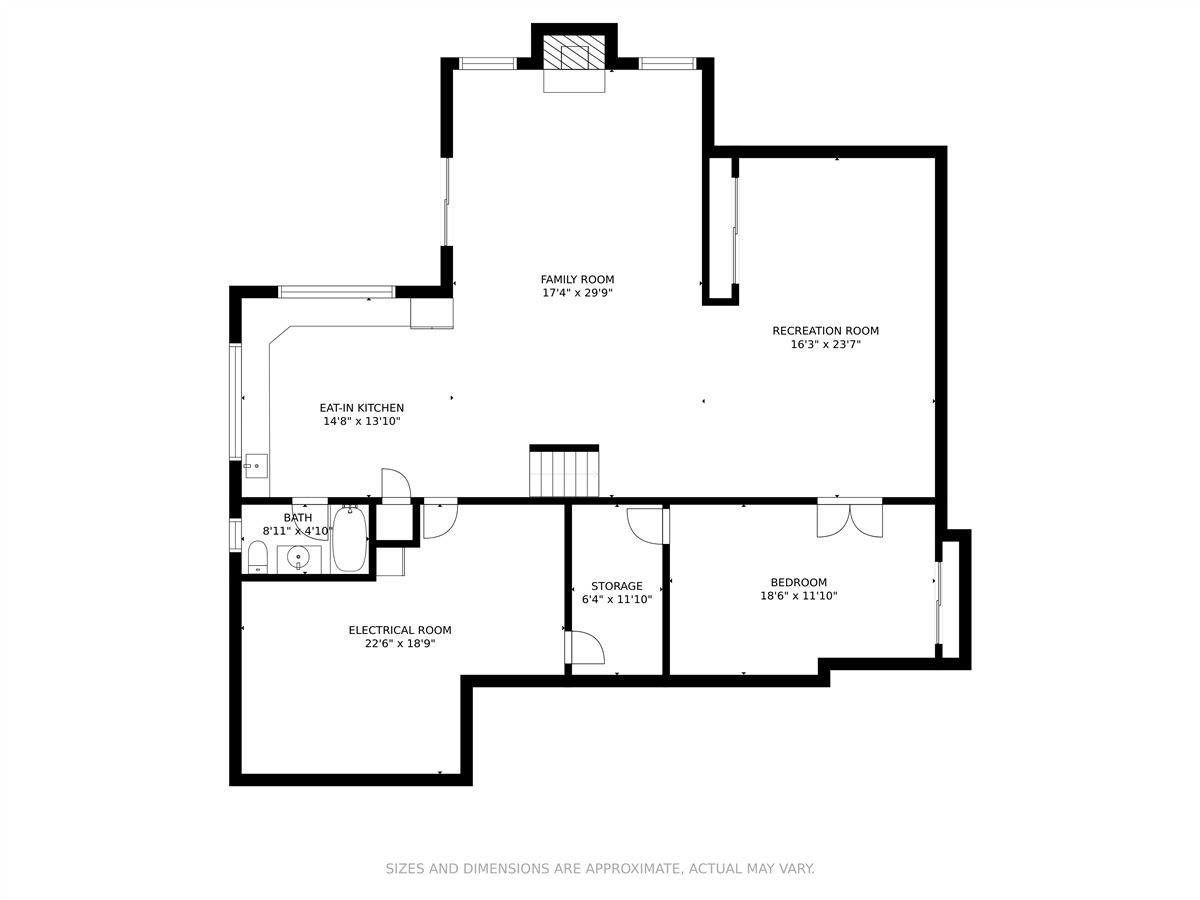
Room Specifics
Total Bedrooms: 5
Bedrooms Above Ground: 5
Bedrooms Below Ground: 0
Dimensions: —
Floor Type: Carpet
Dimensions: —
Floor Type: Carpet
Dimensions: —
Floor Type: Carpet
Dimensions: —
Floor Type: —
Full Bathrooms: 4
Bathroom Amenities: Whirlpool,Separate Shower,Double Sink
Bathroom in Basement: 1
Rooms: Breakfast Room,Office,Screened Porch,Foyer,Bedroom 5,Walk In Closet,Recreation Room,Kitchen,Storage
Basement Description: Finished,Exterior Access
Other Specifics
| 3 | |
| Concrete Perimeter | |
| Asphalt | |
| Deck, Patio | |
| Cul-De-Sac | |
| 133X36X348X279X174 | |
| — | |
| Full | |
| Vaulted/Cathedral Ceilings, Hardwood Floors, First Floor Laundry, Walk-In Closet(s), Open Floorplan | |
| Double Oven, Microwave, Dishwasher, Refrigerator, Washer, Dryer, Cooktop, Water Softener Owned | |
| Not in DB | |
| Tennis Court(s), Street Paved | |
| — | |
| — | |
| Gas Log |
Tax History
| Year | Property Taxes |
|---|---|
| 2021 | $16,336 |
Contact Agent
Nearby Similar Homes
Nearby Sold Comparables
Contact Agent
Listing Provided By
Keller Williams Success Realty

