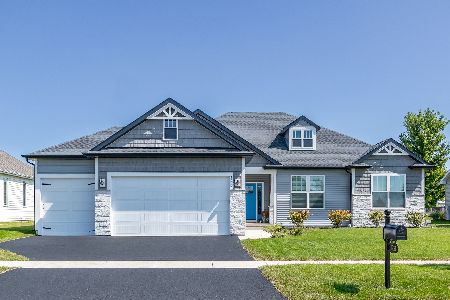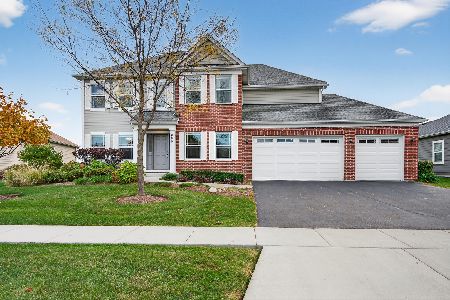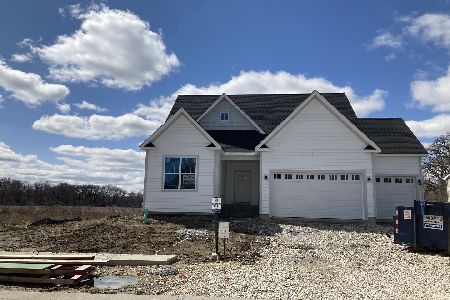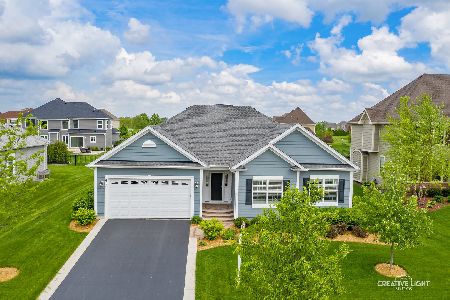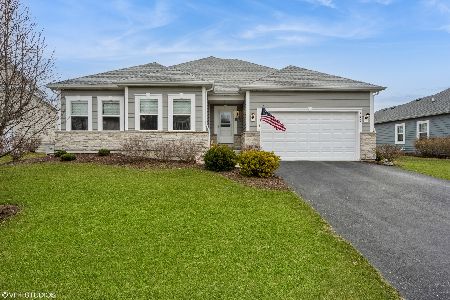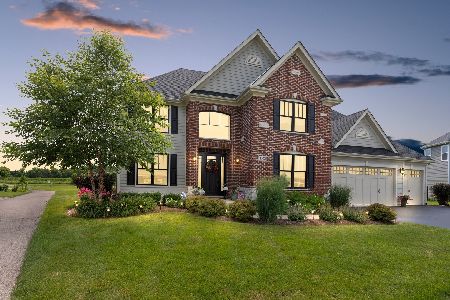643 Slate Run, Elgin, Illinois 60124
$403,500
|
Sold
|
|
| Status: | Closed |
| Sqft: | 2,566 |
| Cost/Sqft: | $157 |
| Beds: | 5 |
| Baths: | 3 |
| Year Built: | 2020 |
| Property Taxes: | $0 |
| Days On Market: | 1954 |
| Lot Size: | 0,28 |
Description
The photos of this home will be updated as it is completed. Enjoy the benefits of a new home without the wait. This Dearborn plan is a five bedroom with one room on the main floor that can be used as a bedroom or an office. This great open floorplan has a spacious two story great room with windows facing the woods on this private premium lot. A full deep pour basement with a rough in for a complete bathroom will make finishing the space a breeze. Constructed with premium materials and energy efficient building practices will keep your utility build down and your family comfortable. Located in the beautiful highland woods club house community. Schedule a time to tour this under construction home today! MLS #10808171
Property Specifics
| Single Family | |
| — | |
| Other | |
| 2020 | |
| Full | |
| DEARBORN | |
| No | |
| 0.28 |
| Kane | |
| Highland Woods | |
| 53 / Monthly | |
| Clubhouse,Exercise Facilities,Pool | |
| Public | |
| Public Sewer | |
| 10808171 | |
| 0512251002 |
Nearby Schools
| NAME: | DISTRICT: | DISTANCE: | |
|---|---|---|---|
|
Grade School
Country Trails Elementary School |
301 | — | |
|
Middle School
Central Middle School |
301 | Not in DB | |
|
High School
Central High School |
301 | Not in DB | |
Property History
| DATE: | EVENT: | PRICE: | SOURCE: |
|---|---|---|---|
| 14 Dec, 2020 | Sold | $403,500 | MRED MLS |
| 8 Nov, 2020 | Under contract | $403,500 | MRED MLS |
| — | Last price change | $399,494 | MRED MLS |
| 6 Aug, 2020 | Listed for sale | $399,494 | MRED MLS |
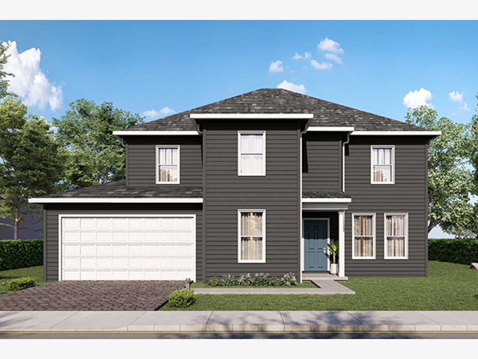
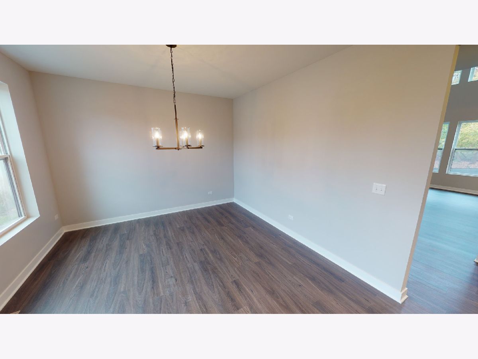
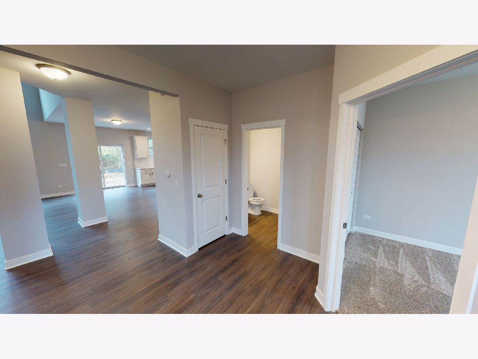
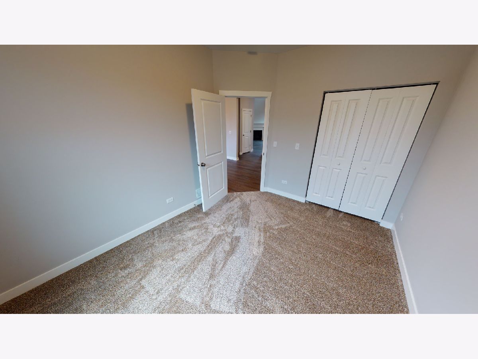
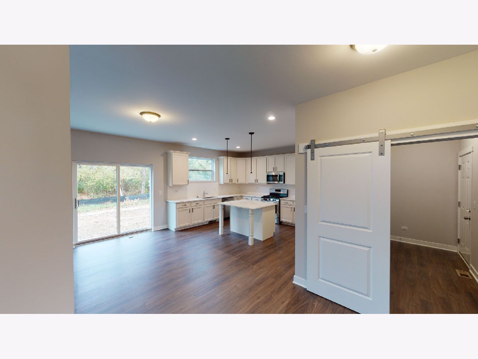
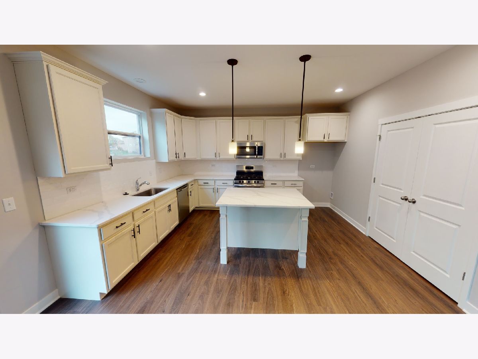
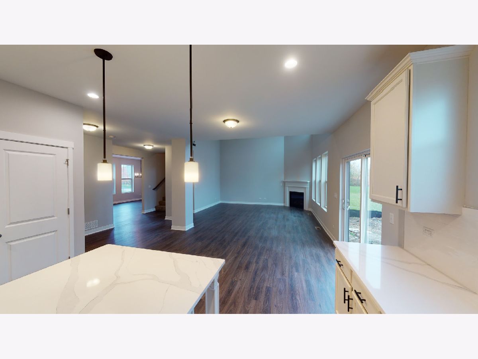
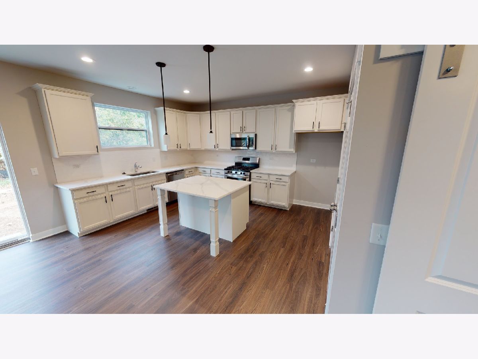
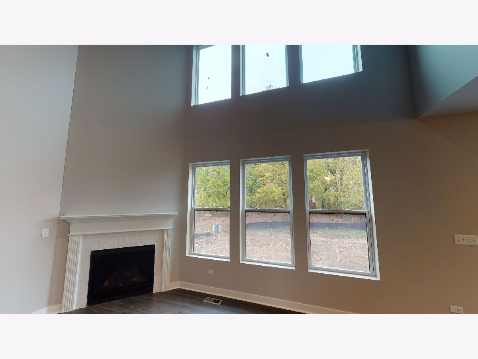
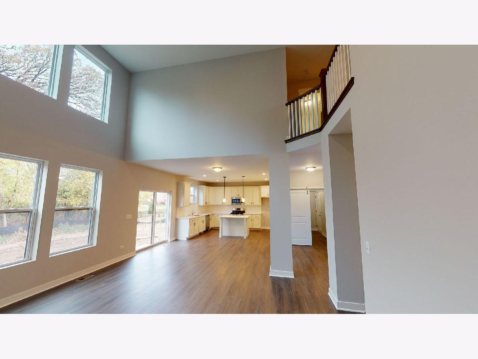
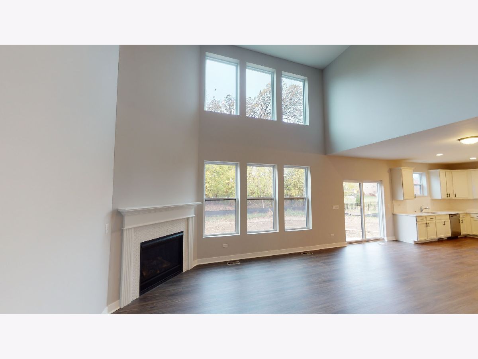
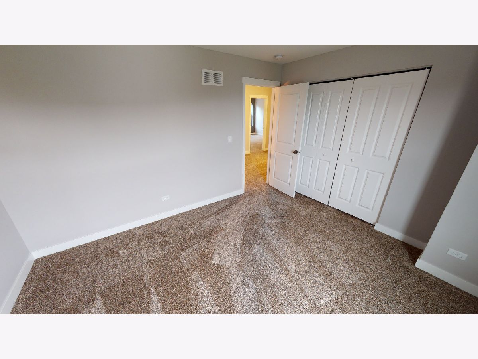
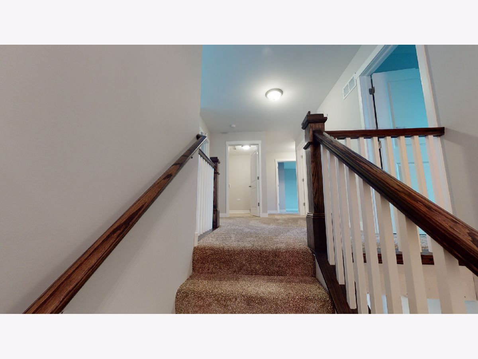
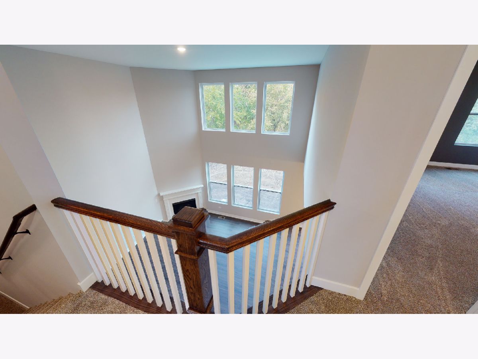
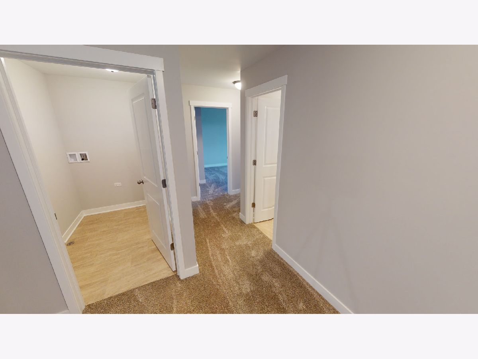
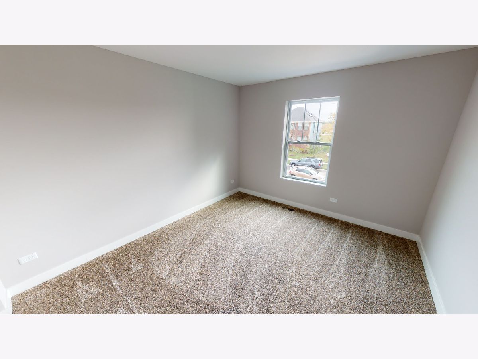
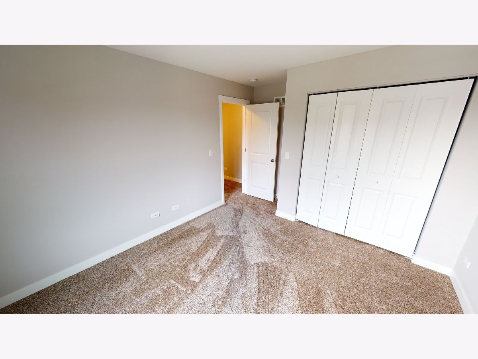
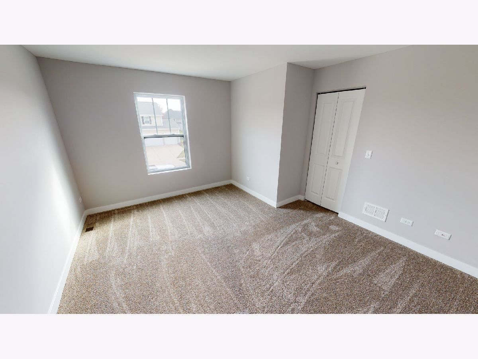
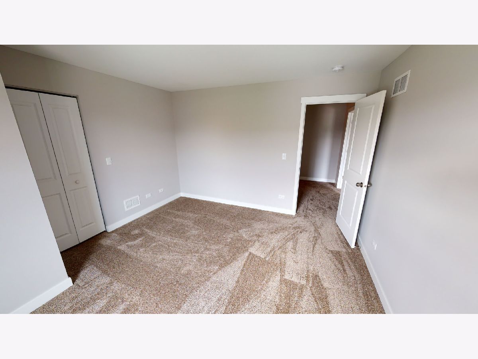
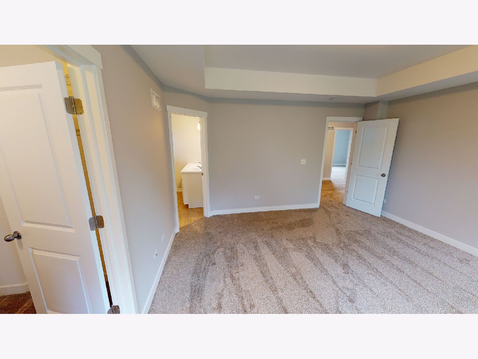
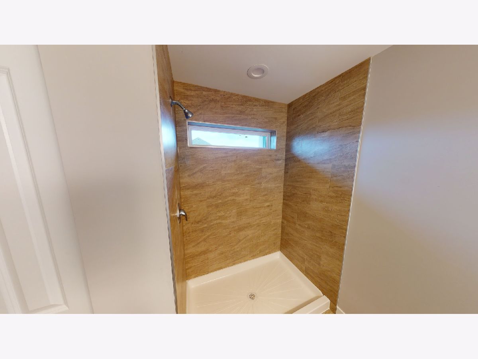
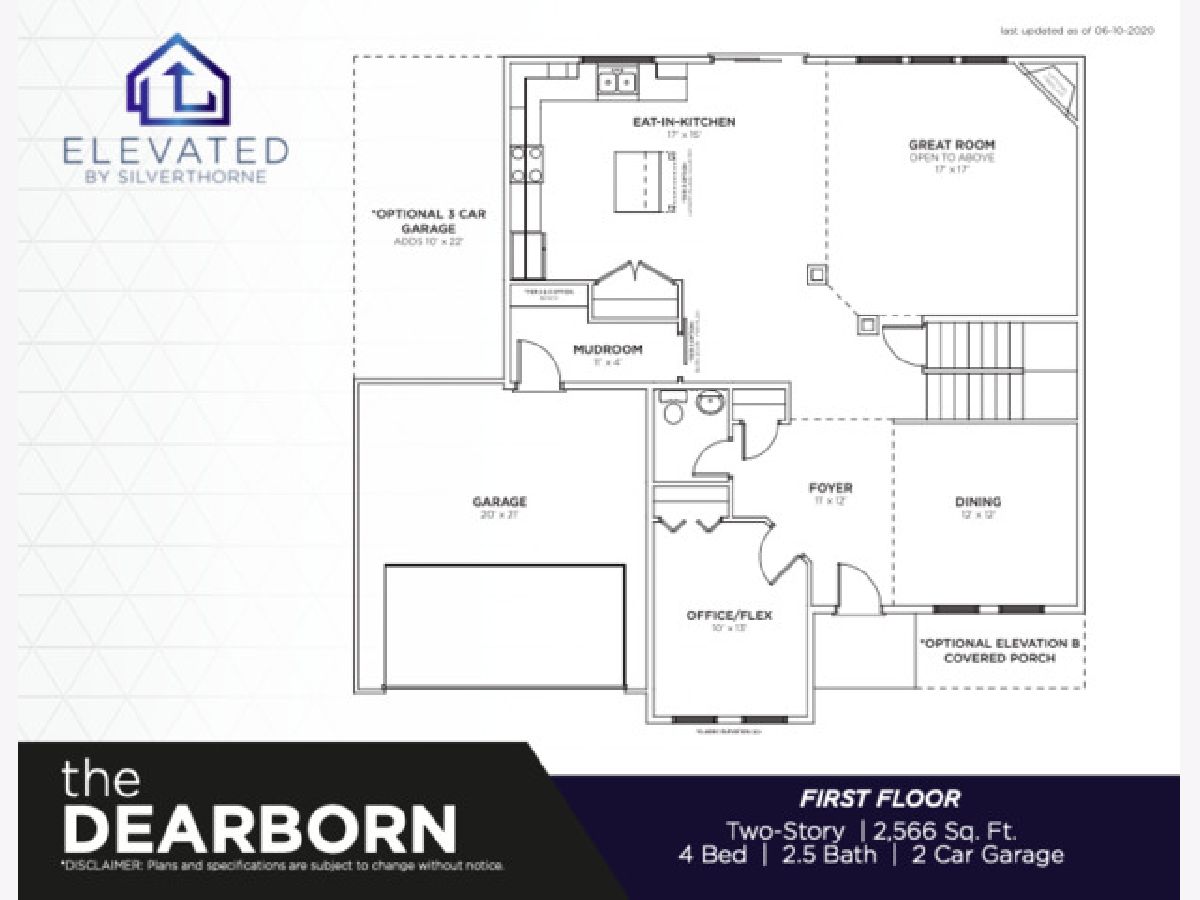
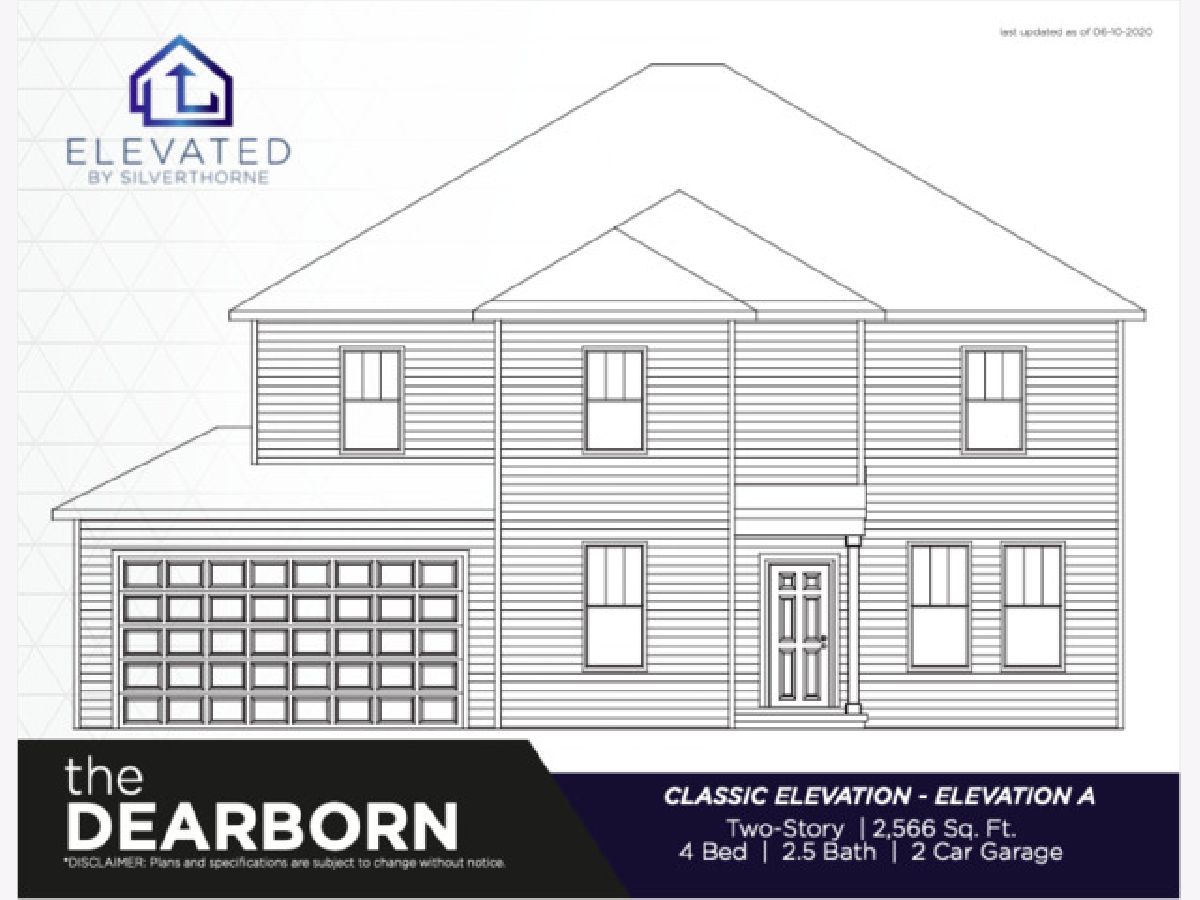
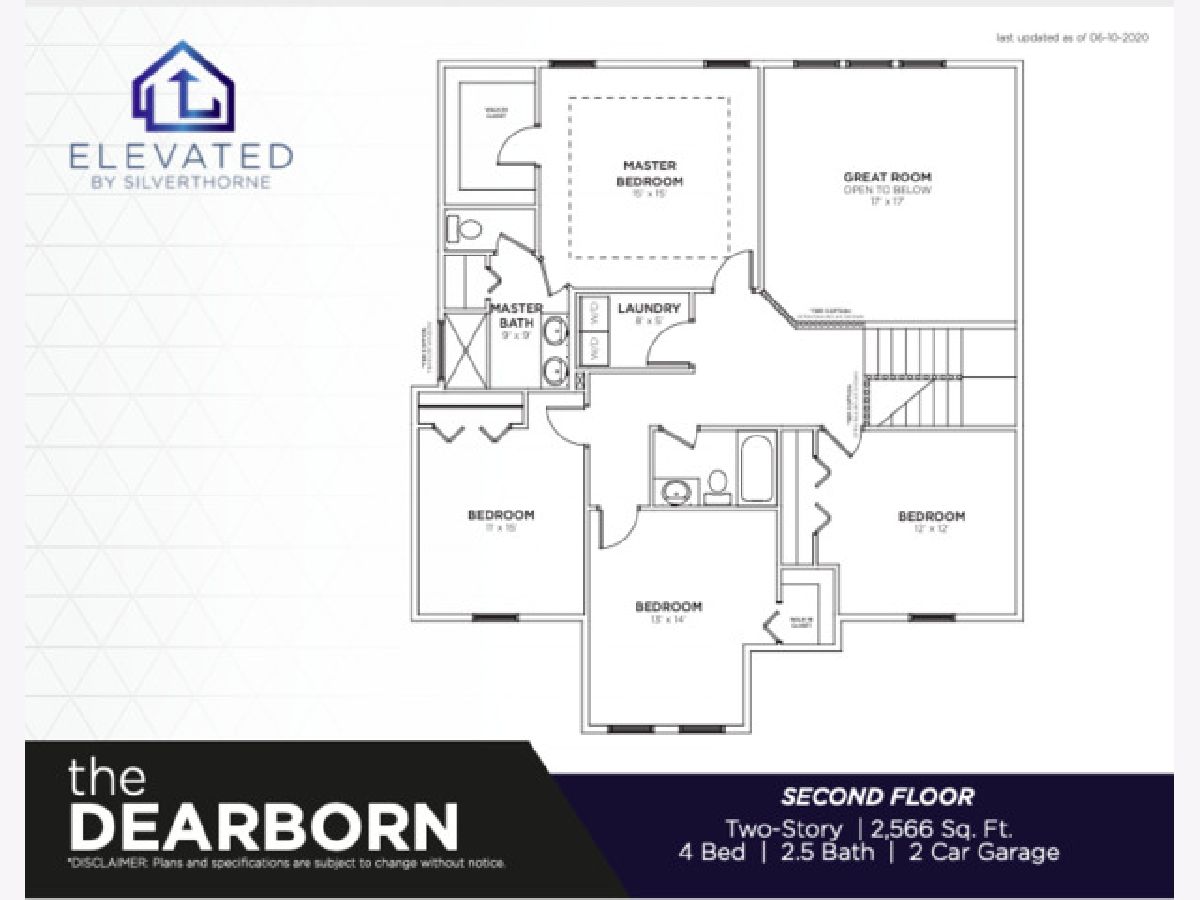
Room Specifics
Total Bedrooms: 5
Bedrooms Above Ground: 5
Bedrooms Below Ground: 0
Dimensions: —
Floor Type: —
Dimensions: —
Floor Type: —
Dimensions: —
Floor Type: —
Dimensions: —
Floor Type: —
Full Bathrooms: 3
Bathroom Amenities: —
Bathroom in Basement: 0
Rooms: Bedroom 5
Basement Description: Bathroom Rough-In
Other Specifics
| 2 | |
| Concrete Perimeter | |
| Asphalt | |
| — | |
| Nature Preserve Adjacent,Landscaped,Wooded | |
| 155 X 80 | |
| — | |
| Full | |
| — | |
| Range, Microwave, Dishwasher | |
| Not in DB | |
| — | |
| — | |
| — | |
| — |
Tax History
| Year | Property Taxes |
|---|
Contact Agent
Nearby Similar Homes
Nearby Sold Comparables
Contact Agent
Listing Provided By
Metro Realty Inc.


