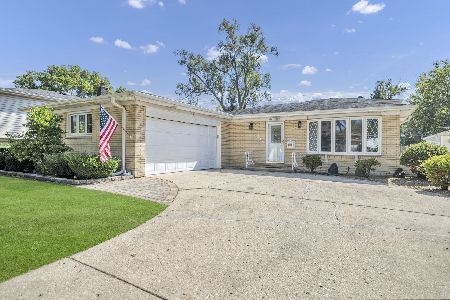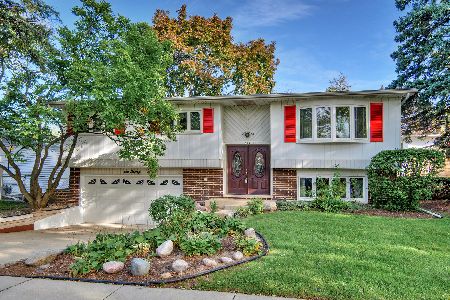645 Jill Court, Des Plaines, Illinois 60018
$246,500
|
Sold
|
|
| Status: | Closed |
| Sqft: | 1,283 |
| Cost/Sqft: | $194 |
| Beds: | 3 |
| Baths: | 2 |
| Year Built: | 1969 |
| Property Taxes: | $6,038 |
| Days On Market: | 3437 |
| Lot Size: | 0,00 |
Description
Fantastic location for this inviting and cozy home within walking distance to Friendship Park Conservatory . This solidly built, lovingly maintained Devonshire Ranch offers exposed hardwood floors,newer water heater, newer furnace and AC unit. Updated eat-in Kit has newer stove and new flooring. The roof and windows are newer, the walls were just freshly primed and waiting for your finishing color. Basement features a large Recreation Room and an extra room that could be an office or exercise area adds 1000 sq ft of fun space for the family! Fenced private yard with large patio.Close to stores, restaurants, park, tennis. With a little TLC you can make this your dream house. Great potential.Motivated seller. A must see !!!
Property Specifics
| Single Family | |
| — | |
| Ranch | |
| 1969 | |
| Full | |
| — | |
| No | |
| — |
| Cook | |
| Devonshire | |
| 0 / Not Applicable | |
| None | |
| Lake Michigan | |
| Public Sewer | |
| 09320024 | |
| 08243120250000 |
Nearby Schools
| NAME: | DISTRICT: | DISTANCE: | |
|---|---|---|---|
|
Grade School
Devonshire School |
59 | — | |
|
Middle School
Friendship Junior High School |
59 | Not in DB | |
|
High School
Elk Grove High School |
214 | Not in DB | |
Property History
| DATE: | EVENT: | PRICE: | SOURCE: |
|---|---|---|---|
| 12 Oct, 2012 | Sold | $220,900 | MRED MLS |
| 13 Sep, 2012 | Under contract | $224,900 | MRED MLS |
| 10 Sep, 2012 | Listed for sale | $224,900 | MRED MLS |
| 9 Nov, 2016 | Sold | $246,500 | MRED MLS |
| 7 Sep, 2016 | Under contract | $249,000 | MRED MLS |
| — | Last price change | $259,000 | MRED MLS |
| 18 Aug, 2016 | Listed for sale | $269,000 | MRED MLS |
Room Specifics
Total Bedrooms: 3
Bedrooms Above Ground: 3
Bedrooms Below Ground: 0
Dimensions: —
Floor Type: Hardwood
Dimensions: —
Floor Type: Hardwood
Full Bathrooms: 2
Bathroom Amenities: —
Bathroom in Basement: 0
Rooms: Office,Recreation Room
Basement Description: Finished
Other Specifics
| 2 | |
| Concrete Perimeter | |
| Concrete | |
| Patio | |
| Fenced Yard | |
| 52X128 | |
| — | |
| None | |
| Hardwood Floors, First Floor Bedroom, First Floor Full Bath | |
| Range, Dishwasher, Refrigerator, Dryer | |
| Not in DB | |
| Sidewalks, Street Paved | |
| — | |
| — | |
| — |
Tax History
| Year | Property Taxes |
|---|---|
| 2012 | $5,770 |
| 2016 | $6,038 |
Contact Agent
Nearby Similar Homes
Nearby Sold Comparables
Contact Agent
Listing Provided By
Rexx Real Estate Inc.







