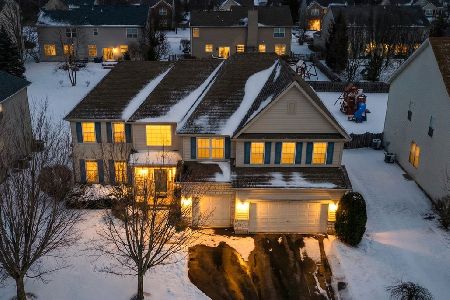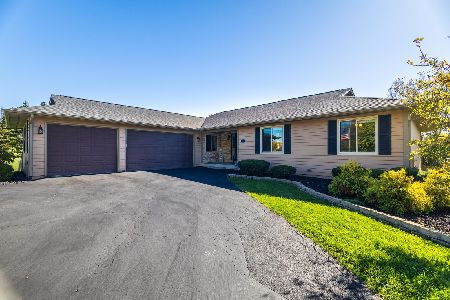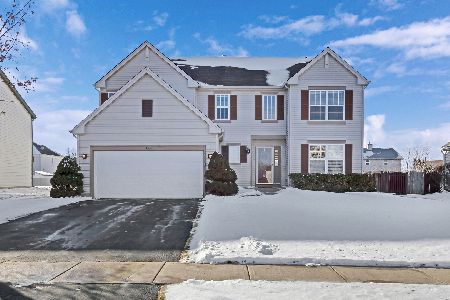648 Wildrose Circle, Lake Villa, Illinois 60046
$379,900
|
Sold
|
|
| Status: | Closed |
| Sqft: | 3,981 |
| Cost/Sqft: | $95 |
| Beds: | 4 |
| Baths: | 3 |
| Year Built: | 2008 |
| Property Taxes: | $13,972 |
| Days On Market: | 1944 |
| Lot Size: | 0,29 |
Description
Welcome to 648 Wildrose Cir. in the Prairie Trail Subdivision. This Home Features 4 Bedrooms, 2.1 Bathrooms, A Gourmet Kitchen, Two Story Family Room, Separate Dining & Living Room, Den, Full Basement w/Rough In Bathroom and 3 Car Garage! Main Level Foyer, Dining Room, Living Room, Family Room & Den all Feature Hardwood Floors and Great Natural Light! Kitchen Has Beautiful Quartz Counters & Huge Island, All Stainless Steel Appliances, Maple Cabinets, Planning Desk, Under Cab. Lighting, Ceramic Tile Floors and Large Eating Area w/Table Space. Family Room Has Wood Burning Fireplace w/Floor to Ceiling Stone Facade! All Bedrooms & Bathrooms on Upper Level are Freshly Painted and Features an Expansive Master Suite w/Coffered Ceiling, 2 Large Walk in Closets, Huge Sitting Room, Attached Master Bath w/Ceramic Tile Floors, Separate Shower & Tub and Dual Sinks with Corian Counters, 3 Additional Bedrooms w/Large Closets. Loft Space! Laundry Room w/Washer & Dryer. Brick Paver Patio & Driveway. Underground Sprinkler, Dual Zone Heating & Cooling! On Site Thompson Elementary School and Lakes High School! A Must See!
Property Specifics
| Single Family | |
| — | |
| — | |
| 2008 | |
| Full | |
| MANCHESTER | |
| No | |
| 0.29 |
| Lake | |
| Prairie Trail | |
| 430 / Annual | |
| Insurance | |
| Public | |
| Public Sewer | |
| 10896366 | |
| 06053010710000 |
Nearby Schools
| NAME: | DISTRICT: | DISTANCE: | |
|---|---|---|---|
|
Grade School
William L Thompson School |
41 | — | |
|
High School
Lakes Community High School |
117 | Not in DB | |
Property History
| DATE: | EVENT: | PRICE: | SOURCE: |
|---|---|---|---|
| 1 Dec, 2020 | Sold | $379,900 | MRED MLS |
| 9 Oct, 2020 | Under contract | $379,900 | MRED MLS |
| 8 Oct, 2020 | Listed for sale | $379,900 | MRED MLS |

Room Specifics
Total Bedrooms: 4
Bedrooms Above Ground: 4
Bedrooms Below Ground: 0
Dimensions: —
Floor Type: Carpet
Dimensions: —
Floor Type: Carpet
Dimensions: —
Floor Type: Carpet
Full Bathrooms: 3
Bathroom Amenities: Separate Shower,Double Sink
Bathroom in Basement: 0
Rooms: Eating Area,Den,Loft,Sitting Room
Basement Description: Unfinished,Bathroom Rough-In,Egress Window
Other Specifics
| 3 | |
| Concrete Perimeter | |
| Brick | |
| Patio, Porch, Brick Paver Patio, Storms/Screens | |
| Landscaped | |
| 77X143X112X135 | |
| — | |
| Full | |
| Vaulted/Cathedral Ceilings, Hardwood Floors, Second Floor Laundry | |
| Double Oven, Microwave, Dishwasher, Refrigerator, Freezer, Washer, Dryer, Disposal, Stainless Steel Appliance(s), Cooktop, Water Softener Owned | |
| Not in DB | |
| Lake, Curbs, Sidewalks, Street Lights, Street Paved | |
| — | |
| — | |
| Wood Burning, Gas Starter |
Tax History
| Year | Property Taxes |
|---|---|
| 2020 | $13,972 |
Contact Agent
Nearby Similar Homes
Nearby Sold Comparables
Contact Agent
Listing Provided By
RE/MAX Suburban








