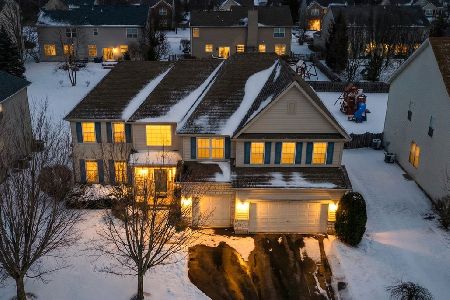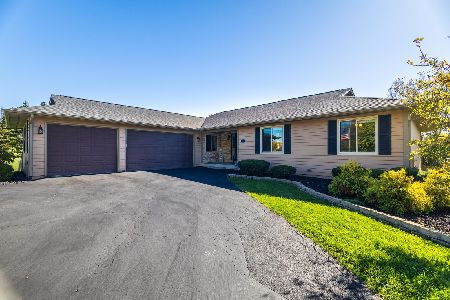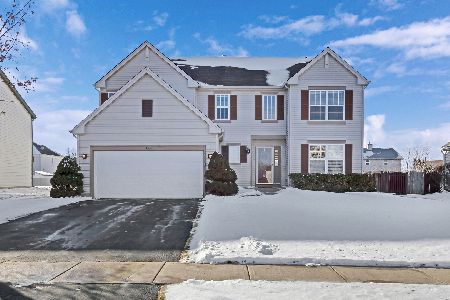642 Wildrose Circle, Lake Villa, Illinois 60046
$425,000
|
Sold
|
|
| Status: | Closed |
| Sqft: | 4,282 |
| Cost/Sqft: | $100 |
| Beds: | 5 |
| Baths: | 4 |
| Year Built: | 2007 |
| Property Taxes: | $15,562 |
| Days On Market: | 3616 |
| Lot Size: | 0,28 |
Description
Absolutely Stunning 5 Bedroom, 4 Full Bath Garrett Model Featuring 4282 Square Feet with Every Upgrade Possible Begins with Brick on the Front/with Porch & 3 Car*Gorgeous Lot with Treed Yard, Paver Patio,The List Goes On! Step into a 2 Story Foyer, Front and Back Staircase, Dark Ebony Wood Flooring, Living Room w/ Gas Fireplace & Dining Room w/ White Wood Wains Coating & Crown Moldings*White Wood Drs & Trim, Gorgeous Custom Interior Wall Painting and 1st Floor Office/Full Bedroom has a Full Bath as well. Two Story Family Room with Pillars, 2nd Gas Fireplace & Stone Front. High End Kit w/ 42" White Wood Cabinets, Huge Center Island w/ Granite, Stainless High Quality Appliances, DBL Oven, Fused Glass Back Splash and Amazing Open Sun Rm Can Be Used as a Massive Eating Are or Play Room. Back Staircase Leads to an Open Loft and 3 Large Children's Bedrooms,2 Full Baths for the Kids* Plus Master Bedroom Suite w/ Attached Sitting Room & Bath & Walk-in Closets*Tub*Dual Vanities* A 10+++
Property Specifics
| Single Family | |
| — | |
| Traditional | |
| 2007 | |
| Full | |
| GARRETT EXPANDED | |
| No | |
| 0.28 |
| Lake | |
| Prairie Trail | |
| 396 / Annual | |
| Other | |
| Public | |
| Public Sewer | |
| 09162353 | |
| 06053010700000 |
Nearby Schools
| NAME: | DISTRICT: | DISTANCE: | |
|---|---|---|---|
|
Grade School
William L Thompson School |
41 | — | |
|
Middle School
Peter J Palombi School |
41 | Not in DB | |
|
High School
Lakes Community High School |
117 | Not in DB | |
Property History
| DATE: | EVENT: | PRICE: | SOURCE: |
|---|---|---|---|
| 17 May, 2016 | Sold | $425,000 | MRED MLS |
| 30 Mar, 2016 | Under contract | $430,000 | MRED MLS |
| 11 Mar, 2016 | Listed for sale | $430,000 | MRED MLS |
Room Specifics
Total Bedrooms: 5
Bedrooms Above Ground: 5
Bedrooms Below Ground: 0
Dimensions: —
Floor Type: Carpet
Dimensions: —
Floor Type: Carpet
Dimensions: —
Floor Type: Carpet
Dimensions: —
Floor Type: —
Full Bathrooms: 4
Bathroom Amenities: Separate Shower,Double Sink,Soaking Tub
Bathroom in Basement: 0
Rooms: Bonus Room,Bedroom 5,Eating Area,Foyer,Loft,Heated Sun Room
Basement Description: Unfinished
Other Specifics
| 3 | |
| Concrete Perimeter | |
| Asphalt | |
| Storms/Screens | |
| Landscaped | |
| 90X135 | |
| — | |
| Full | |
| Vaulted/Cathedral Ceilings, Hardwood Floors, First Floor Bedroom, First Floor Laundry, First Floor Full Bath | |
| Double Oven, Range, Microwave, Dishwasher, Refrigerator, Washer, Dryer, Disposal, Stainless Steel Appliance(s) | |
| Not in DB | |
| Sidewalks, Street Lights, Street Paved | |
| — | |
| — | |
| Attached Fireplace Doors/Screen, Gas Log, Gas Starter |
Tax History
| Year | Property Taxes |
|---|---|
| 2016 | $15,562 |
Contact Agent
Nearby Similar Homes
Nearby Sold Comparables
Contact Agent
Listing Provided By
Coldwell Banker Residential Brokerage










