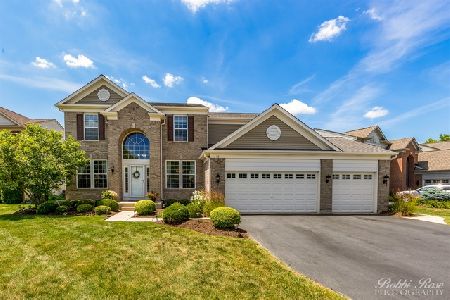660 Tuscany Drive, Algonquin, Illinois 60102
$290,000
|
Sold
|
|
| Status: | Closed |
| Sqft: | 2,286 |
| Cost/Sqft: | $131 |
| Beds: | 4 |
| Baths: | 3 |
| Year Built: | 2005 |
| Property Taxes: | $6,568 |
| Days On Market: | 5982 |
| Lot Size: | 0,00 |
Description
SPECTACULAR LOCATION BACKING TO NATURE AREA & NATURAL POND, WALKING DISTANCE TO SCHOOL! GRAND 2STORY FOYER W/HARDWD FLR & CROWN MOLDING-FAM RM W/FPL & DECORATIVE MOLDINGS-ISLAND KITCH W/HARDWD FLR, BRKFST BAR, MENU DESK, & 42" MAPLE CABS-EATING AREA OPENS TO KIDNEY-SHAPED PATIO & FENCED YARD-MASTER STE W/HUGE W/I CLST & CERAMIC TILED BA W/SOAK TUB-FULL BSMT-2" WOOD BLINDS & CUSTOM DRAPES-WALKING PATHS T/O-LIKE NEW
Property Specifics
| Single Family | |
| — | |
| Contemporary | |
| 2005 | |
| Full | |
| DORCHESTER | |
| No | |
| — |
| Mc Henry | |
| Manchester Lakes Estates | |
| 165 / Quarterly | |
| None | |
| Public | |
| Public Sewer | |
| 07323911 | |
| 1835227015 |
Nearby Schools
| NAME: | DISTRICT: | DISTANCE: | |
|---|---|---|---|
|
Grade School
Mackeben Elementary School |
158 | — | |
|
Middle School
Heineman Middle School |
158 | Not in DB | |
|
High School
Huntley High School |
158 | Not in DB | |
Property History
| DATE: | EVENT: | PRICE: | SOURCE: |
|---|---|---|---|
| 16 Aug, 2007 | Sold | $350,000 | MRED MLS |
| 19 Jul, 2007 | Under contract | $359,000 | MRED MLS |
| 6 Jun, 2007 | Listed for sale | $359,000 | MRED MLS |
| 9 Dec, 2009 | Sold | $290,000 | MRED MLS |
| 13 Nov, 2009 | Under contract | $300,000 | MRED MLS |
| — | Last price change | $310,000 | MRED MLS |
| 14 Sep, 2009 | Listed for sale | $310,000 | MRED MLS |
| 10 May, 2011 | Sold | $278,000 | MRED MLS |
| 31 Mar, 2011 | Under contract | $294,900 | MRED MLS |
| 17 Feb, 2011 | Listed for sale | $294,900 | MRED MLS |
Room Specifics
Total Bedrooms: 4
Bedrooms Above Ground: 4
Bedrooms Below Ground: 0
Dimensions: —
Floor Type: Carpet
Dimensions: —
Floor Type: Carpet
Dimensions: —
Floor Type: Carpet
Full Bathrooms: 3
Bathroom Amenities: Separate Shower,Double Sink
Bathroom in Basement: 0
Rooms: Den,Eating Area,Utility Room-1st Floor
Basement Description: —
Other Specifics
| 2 | |
| Concrete Perimeter | |
| Asphalt | |
| Patio | |
| Fenced Yard,Pond(s) | |
| 95X120X54X120 | |
| Unfinished | |
| Full | |
| — | |
| Range, Microwave, Dishwasher, Refrigerator, Washer, Dryer, Disposal | |
| Not in DB | |
| Sidewalks, Street Lights, Street Paved | |
| — | |
| — | |
| — |
Tax History
| Year | Property Taxes |
|---|---|
| 2007 | $6,063 |
| 2009 | $6,568 |
| 2011 | $6,670 |
Contact Agent
Nearby Similar Homes
Nearby Sold Comparables
Contact Agent
Listing Provided By
RE/MAX Unlimited Northwest







