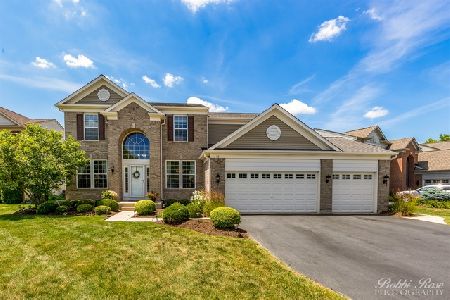660 Tuscany Drive, Algonquin, Illinois 60102
$278,000
|
Sold
|
|
| Status: | Closed |
| Sqft: | 0 |
| Cost/Sqft: | — |
| Beds: | 4 |
| Baths: | 3 |
| Year Built: | 2005 |
| Property Taxes: | $6,670 |
| Days On Market: | 5461 |
| Lot Size: | 0,25 |
Description
Grand 2-story foyer welcomes you to this immaculate 4 Bdr, 2.5 bath home in Manchester Lakes.1st flr offers 9 ft ceilings thru-out formal LR, DR, FR& den. Kitchen boasts 42" maple cabs, HW floors, island, all new SS appliances. FR has corner FP and overlooks fenced, premium lot backing to pond and conservancy area. Large master suite with WIC and MBB w/dbl sink & garden tub;2.5 car garage,add. storage,custom paint
Property Specifics
| Single Family | |
| — | |
| Contemporary | |
| 2005 | |
| Full | |
| DORCHESTER | |
| Yes | |
| 0.25 |
| Mc Henry | |
| Manchester Lakes Estates | |
| 165 / Quarterly | |
| Insurance,Scavenger,Other | |
| Public | |
| Public Sewer | |
| 07734102 | |
| 1835227015 |
Nearby Schools
| NAME: | DISTRICT: | DISTANCE: | |
|---|---|---|---|
|
Grade School
Mackeben Elementary School |
158 | — | |
|
Middle School
Heineman Middle School |
158 | Not in DB | |
|
High School
Huntley High School |
158 | Not in DB | |
Property History
| DATE: | EVENT: | PRICE: | SOURCE: |
|---|---|---|---|
| 16 Aug, 2007 | Sold | $350,000 | MRED MLS |
| 19 Jul, 2007 | Under contract | $359,000 | MRED MLS |
| 6 Jun, 2007 | Listed for sale | $359,000 | MRED MLS |
| 9 Dec, 2009 | Sold | $290,000 | MRED MLS |
| 13 Nov, 2009 | Under contract | $300,000 | MRED MLS |
| — | Last price change | $310,000 | MRED MLS |
| 14 Sep, 2009 | Listed for sale | $310,000 | MRED MLS |
| 10 May, 2011 | Sold | $278,000 | MRED MLS |
| 31 Mar, 2011 | Under contract | $294,900 | MRED MLS |
| 17 Feb, 2011 | Listed for sale | $294,900 | MRED MLS |
Room Specifics
Total Bedrooms: 4
Bedrooms Above Ground: 4
Bedrooms Below Ground: 0
Dimensions: —
Floor Type: Carpet
Dimensions: —
Floor Type: Carpet
Dimensions: —
Floor Type: Carpet
Full Bathrooms: 3
Bathroom Amenities: Separate Shower,Double Sink
Bathroom in Basement: 0
Rooms: Den,Eating Area,Utility Room-1st Floor
Basement Description: Unfinished
Other Specifics
| 2 | |
| Concrete Perimeter | |
| Asphalt | |
| Patio | |
| Fenced Yard,Pond(s) | |
| 95X120X54X120 | |
| Unfinished | |
| Full | |
| Vaulted/Cathedral Ceilings, Hardwood Floors, First Floor Bedroom, First Floor Laundry | |
| Range, Microwave, Dishwasher, Refrigerator, Washer, Dryer, Disposal | |
| Not in DB | |
| Sidewalks, Street Lights, Street Paved | |
| — | |
| — | |
| — |
Tax History
| Year | Property Taxes |
|---|---|
| 2007 | $6,063 |
| 2009 | $6,568 |
| 2011 | $6,670 |
Contact Agent
Nearby Similar Homes
Nearby Sold Comparables
Contact Agent
Listing Provided By
Berkshire Hathaway HomeServices Starck Real Estate







