670 Tuscany Drive, Algonquin, Illinois 60102
$338,000
|
Sold
|
|
| Status: | Closed |
| Sqft: | 2,470 |
| Cost/Sqft: | $134 |
| Beds: | 4 |
| Baths: | 3 |
| Year Built: | 2005 |
| Property Taxes: | $8,604 |
| Days On Market: | 2019 |
| Lot Size: | 0,25 |
Description
MOTIVATED SELLERS!!! Truly beautiful 4 bedroom, 2.5 bath home...upgrades galore! 2 story foyer to greet you, as you walk in, not to mention beautiful light fixture, and hardwood floors. Separate formal living and dining rooms. with traditional crown molding. Amazing family room with cozy fireplace, huge eat in kitchen, with gorgeous granite counters, stainless steel appliances, and 42" maple cabinets! First floor office, powder room and laundry room complete the first floor... After a long day, head up to your amazing master suite...with big beautiful windows, showing off your amazing back yard with views of nothing but nature, including a pond! Master suite also boasts a huge walk in closet, as well as en-suite bathroom, with separate shower, and dual vanity. 3 other bedrooms, plus another full bath complete the upstairs! Whether looking to entertain inside or outside...this home has you covered! Sliders off the kitchen lead you to an amazing all brick patio, in your completely fenced in backyard...overlooking an amazing natural area with pond! Garage has 3 full stalls, an amazing lot, and full unfinished basement, ready for your ideas!
Property Specifics
| Single Family | |
| — | |
| Traditional | |
| 2005 | |
| Full | |
| — | |
| No | |
| 0.25 |
| Mc Henry | |
| Manchester Lakes Estates | |
| 180 / Quarterly | |
| None | |
| Community Well | |
| Public Sewer | |
| 10789870 | |
| 1835277014 |
Property History
| DATE: | EVENT: | PRICE: | SOURCE: |
|---|---|---|---|
| 16 Sep, 2020 | Sold | $338,000 | MRED MLS |
| 14 Aug, 2020 | Under contract | $331,900 | MRED MLS |
| — | Last price change | $339,000 | MRED MLS |
| 21 Jul, 2020 | Listed for sale | $339,000 | MRED MLS |
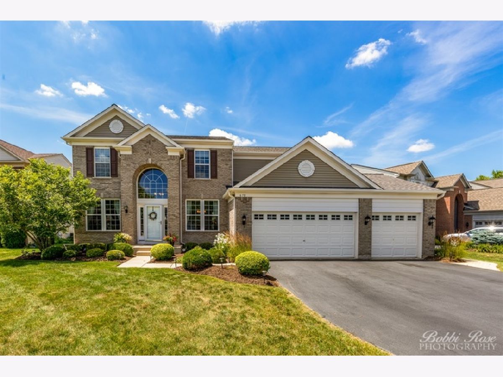
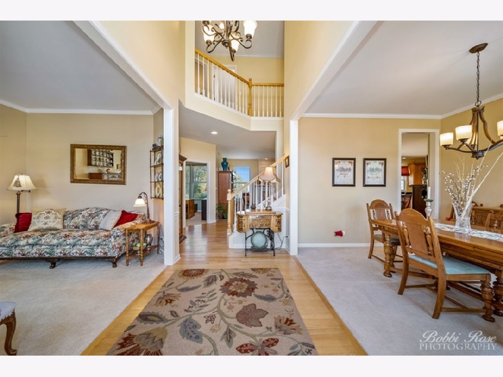
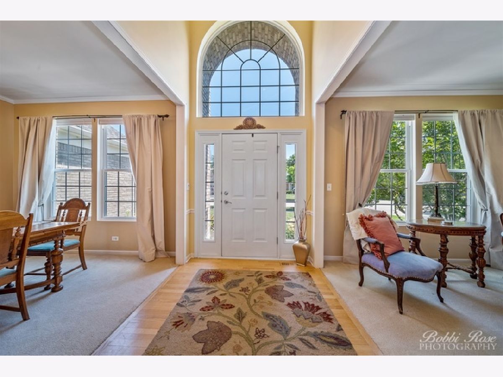
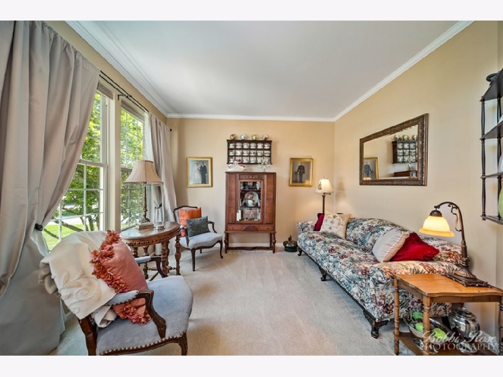
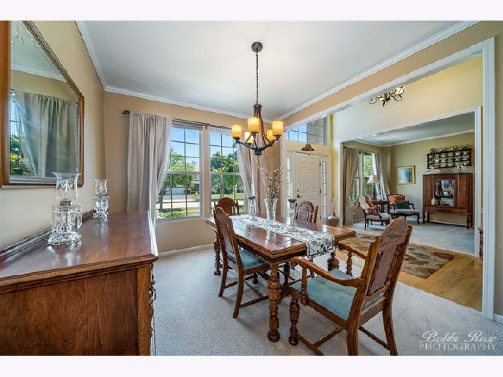
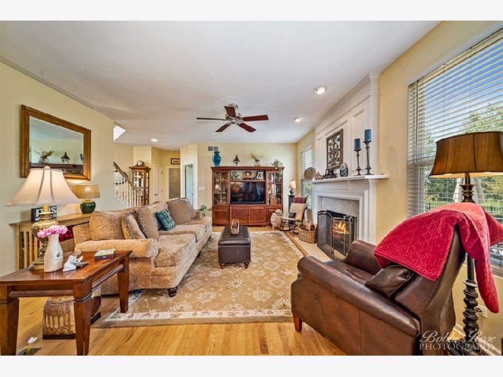
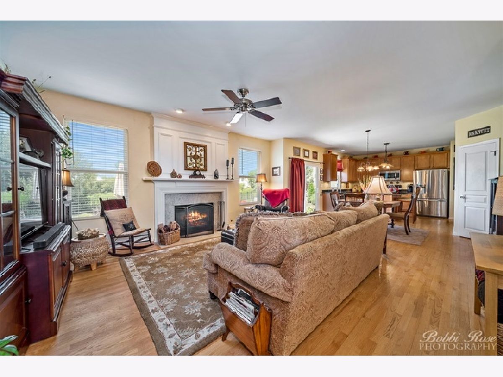

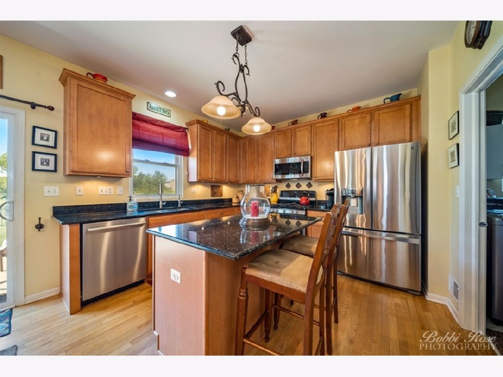


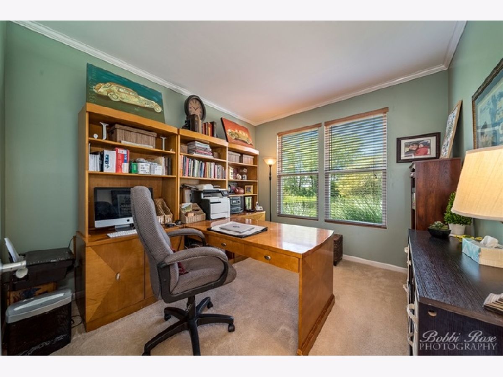
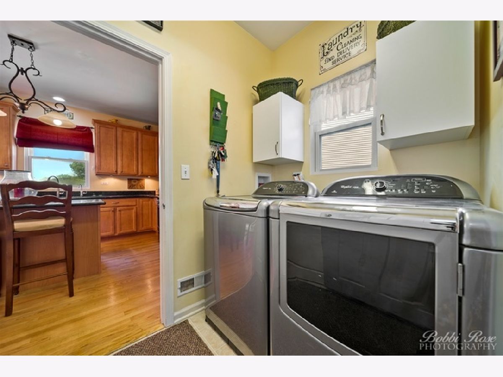
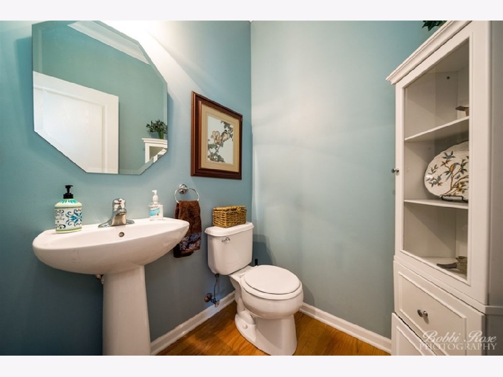
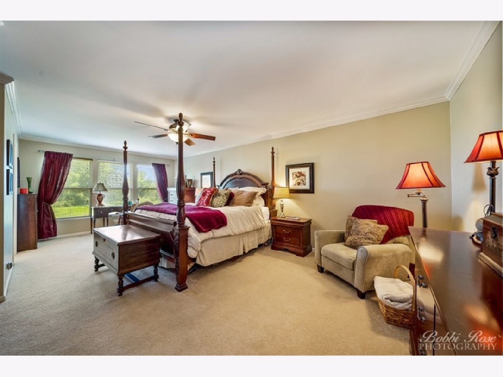
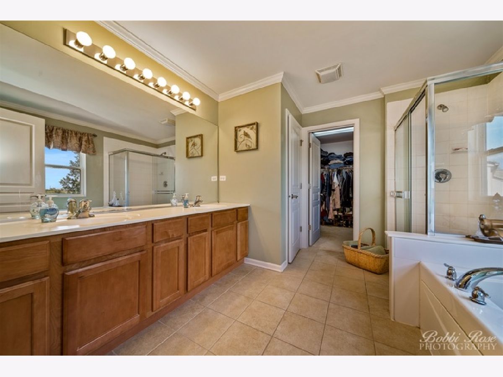
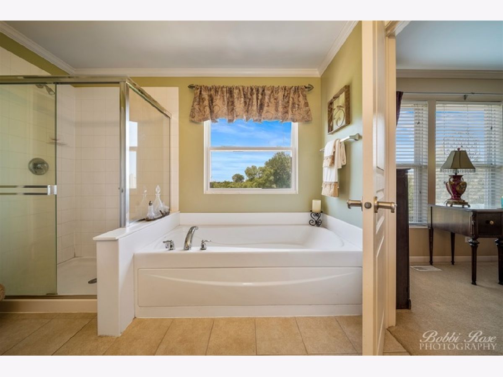
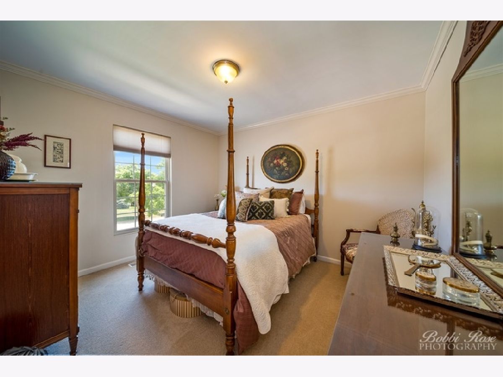
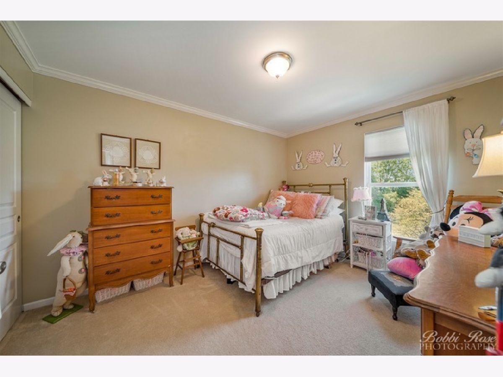
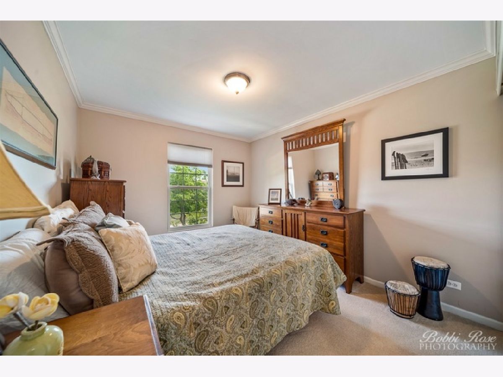
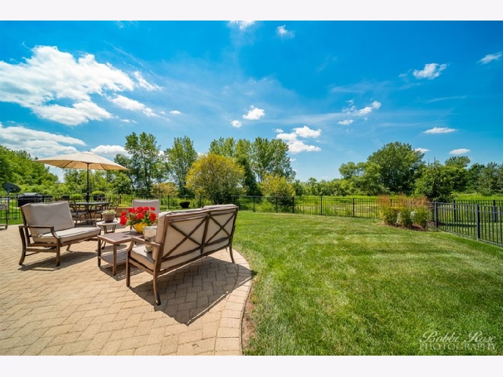
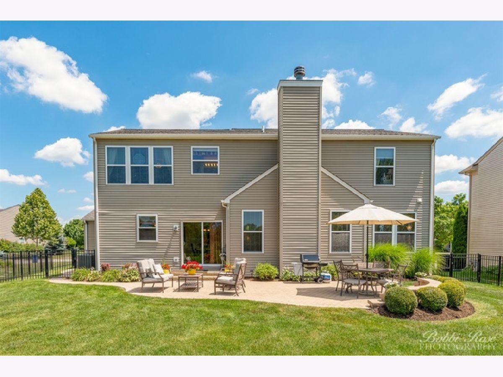
Room Specifics
Total Bedrooms: 4
Bedrooms Above Ground: 4
Bedrooms Below Ground: 0
Dimensions: —
Floor Type: —
Dimensions: —
Floor Type: —
Dimensions: —
Floor Type: —
Full Bathrooms: 3
Bathroom Amenities: —
Bathroom in Basement: 0
Rooms: Den
Basement Description: Unfinished
Other Specifics
| 3 | |
| — | |
| — | |
| — | |
| — | |
| 85X120 | |
| — | |
| Full | |
| — | |
| Range, Microwave, Dishwasher, Refrigerator | |
| Not in DB | |
| — | |
| — | |
| — | |
| — |
Tax History
| Year | Property Taxes |
|---|---|
| 2020 | $8,604 |
Contact Agent
Nearby Similar Homes
Nearby Sold Comparables
Contact Agent
Listing Provided By
Keller Williams Success Realty






