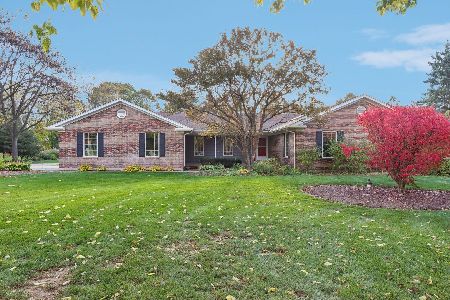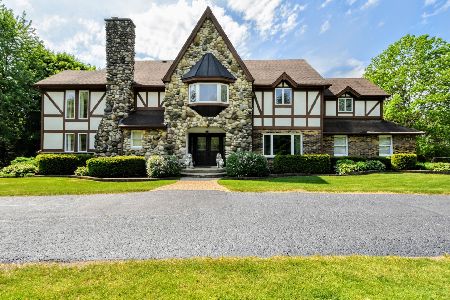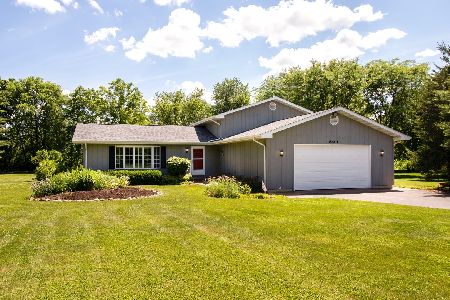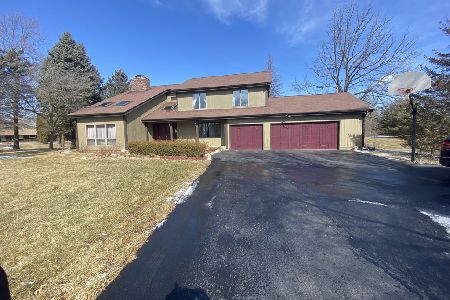6507 Tustamena Trail, Mchenry, Illinois 60050
$245,000
|
Sold
|
|
| Status: | Closed |
| Sqft: | 2,374 |
| Cost/Sqft: | $105 |
| Beds: | 3 |
| Baths: | 3 |
| Year Built: | 1987 |
| Property Taxes: | $9,086 |
| Days On Market: | 3514 |
| Lot Size: | 1,10 |
Description
Move up to this lovingly maintained Glacier Ridge Beauty. Pride of ownership is quite evident as you approach and observe the beauty of the plantings which grace the 1+ acre site. Inside you will experience the comfort and homeyness of the flowing open floor plan. Gatherings can extend from the kitchen, family room to the 800 square foot deck with ease. The more formal times are accommodated in the dining room and living room which has volume ceiling and palladium window overlooking the beautiful front grounds. The large master suite with sitting area, private bath and walk-in closet fulfills all ones needs. This home is superbly maintained and has low utilities with its energy efficient construction including 2 x 6 exterior walls. New siding, windows and recent roof give peace of mind for years to come.
Property Specifics
| Single Family | |
| — | |
| Traditional | |
| 1987 | |
| Full | |
| CUSTOM | |
| No | |
| 1.1 |
| Mc Henry | |
| Glacier Ridge | |
| 100 / Voluntary | |
| Insurance,Other | |
| Private Well | |
| Septic-Private | |
| 09213724 | |
| 0929329005 |
Nearby Schools
| NAME: | DISTRICT: | DISTANCE: | |
|---|---|---|---|
|
Grade School
Valley View Elementary School |
15 | — | |
|
Middle School
Parkland Middle School |
15 | Not in DB | |
|
High School
Mchenry High School-west Campus |
156 | Not in DB | |
Property History
| DATE: | EVENT: | PRICE: | SOURCE: |
|---|---|---|---|
| 29 Jul, 2016 | Sold | $245,000 | MRED MLS |
| 3 Jun, 2016 | Under contract | $250,000 | MRED MLS |
| 2 May, 2016 | Listed for sale | $250,000 | MRED MLS |
Room Specifics
Total Bedrooms: 3
Bedrooms Above Ground: 3
Bedrooms Below Ground: 0
Dimensions: —
Floor Type: Carpet
Dimensions: —
Floor Type: Carpet
Full Bathrooms: 3
Bathroom Amenities: —
Bathroom in Basement: 0
Rooms: Eating Area
Basement Description: Unfinished
Other Specifics
| 3 | |
| Concrete Perimeter | |
| Asphalt | |
| Deck, Porch | |
| Landscaped,Wooded | |
| 158 X 273 X 170 X 349 | |
| Unfinished | |
| Full | |
| Vaulted/Cathedral Ceilings, Skylight(s), Hardwood Floors, First Floor Laundry | |
| Range, Dishwasher, Refrigerator, Washer, Dryer, Disposal, Stainless Steel Appliance(s) | |
| Not in DB | |
| Street Paved | |
| — | |
| — | |
| Wood Burning |
Tax History
| Year | Property Taxes |
|---|---|
| 2016 | $9,086 |
Contact Agent
Nearby Similar Homes
Nearby Sold Comparables
Contact Agent
Listing Provided By
RE/MAX Plaza








