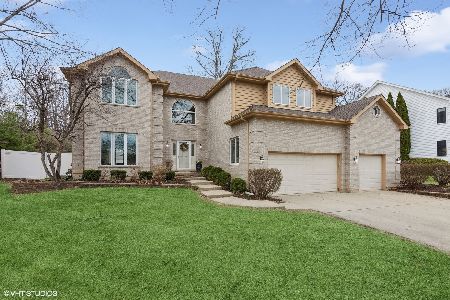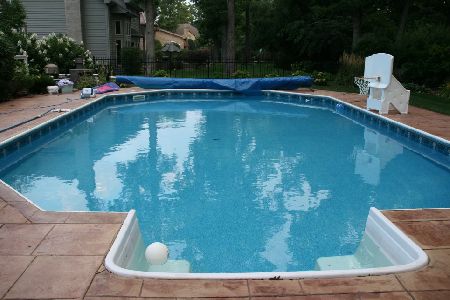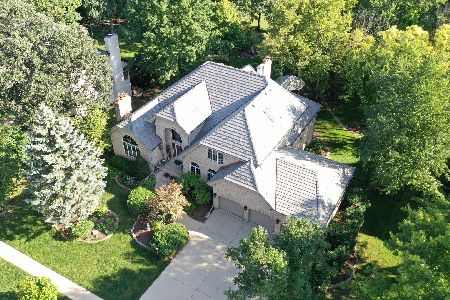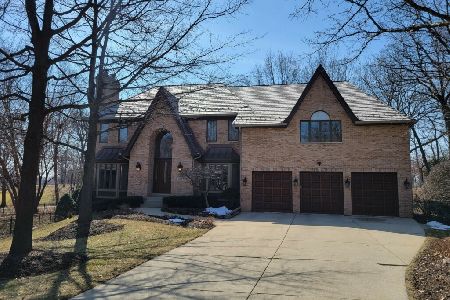680 Timber Ridge Drive, Bartlett, Illinois 60103
$558,000
|
Sold
|
|
| Status: | Closed |
| Sqft: | 4,057 |
| Cost/Sqft: | $136 |
| Beds: | 4 |
| Baths: | 3 |
| Year Built: | 1997 |
| Property Taxes: | $14,364 |
| Days On Market: | 1717 |
| Lot Size: | 0,34 |
Description
Quality-built, custom executive home located in one of the most sought after golf course communities, the Woods of Bartlett. This home boasts an offering of all the attractive extras one could ever want, including incredible volume ceilings, extensive millwork, gorgeous hardwood floors and a three car garage. The open concept formal living room and dining room make this home an entertainer's dream. An incredibly spacious kitchen extends into a magnificent family room, (complete with a striking brick fireplace at the center) making this a free-flowing space for friends and family. The first floor also includes a sizable den, perfect for working from home or transitioning into another bedroom and a full bath, great in-law space. The second floor includes additional spacious and bright bedrooms (one even includes a Juliet balcony!) in addition to an immense primary suite which includes an enormous walk-in closet and its own balcony! A luxury spa-like bath with a double vanity, jetted tub and newly updated separate shower. The finished lower level includes a recreation area and extra flex room, perfect for a second work from home office or workout space. Outside, enjoy a stunning patio, complete with a spacious, wooded yard and tranquil views.
Property Specifics
| Single Family | |
| — | |
| — | |
| 1997 | |
| Full | |
| — | |
| No | |
| 0.34 |
| Cook | |
| Woods Of Bartlett | |
| 0 / Not Applicable | |
| None | |
| Public | |
| Public Sewer | |
| 11089113 | |
| 06341070140000 |
Property History
| DATE: | EVENT: | PRICE: | SOURCE: |
|---|---|---|---|
| 29 Jun, 2021 | Sold | $558,000 | MRED MLS |
| 24 May, 2021 | Under contract | $549,999 | MRED MLS |
| 15 May, 2021 | Listed for sale | $549,999 | MRED MLS |
| 20 Jun, 2025 | Sold | $640,000 | MRED MLS |
| 6 May, 2025 | Under contract | $675,000 | MRED MLS |
| — | Last price change | $699,000 | MRED MLS |
| 28 Mar, 2025 | Listed for sale | $749,900 | MRED MLS |
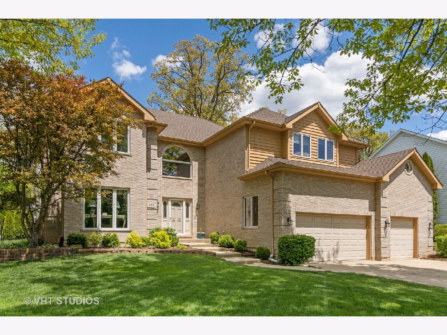
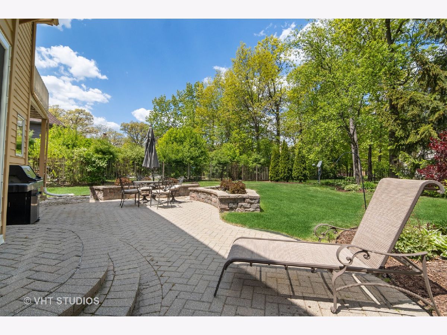
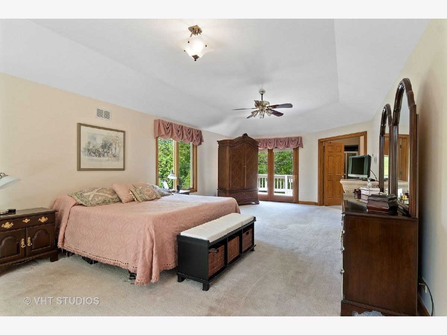
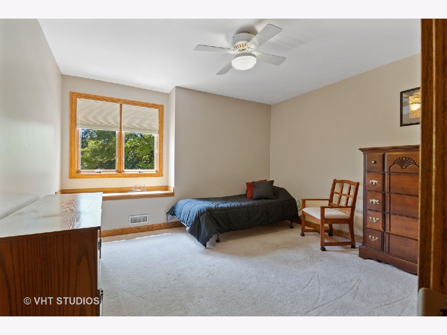
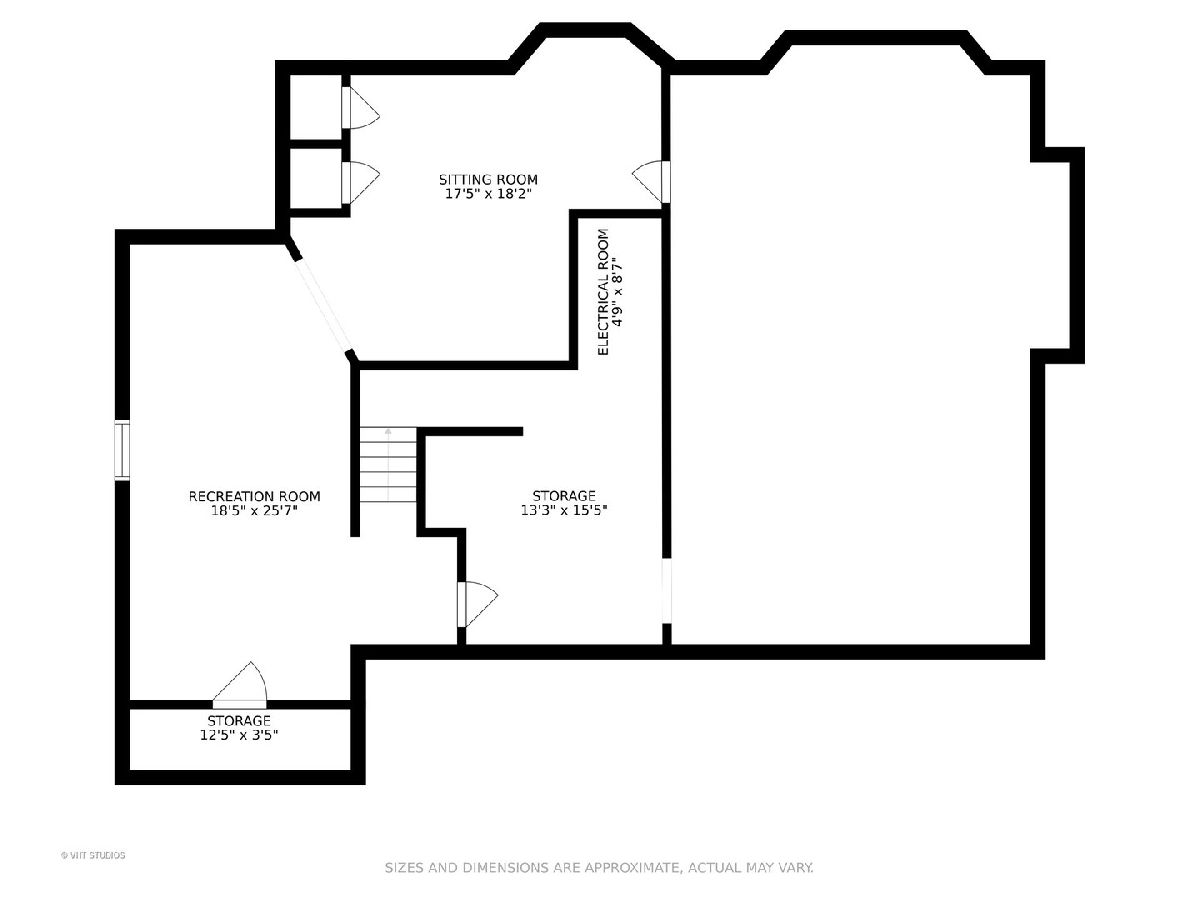
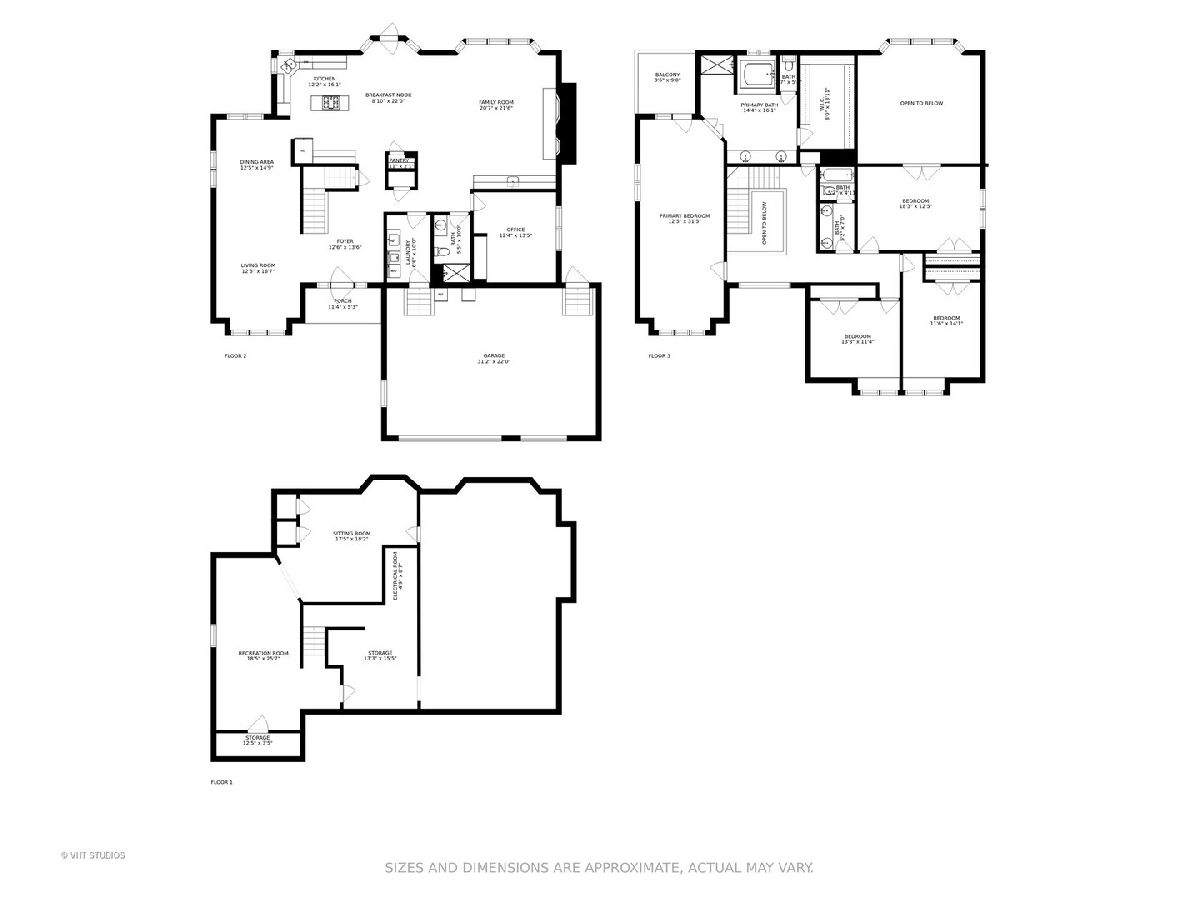
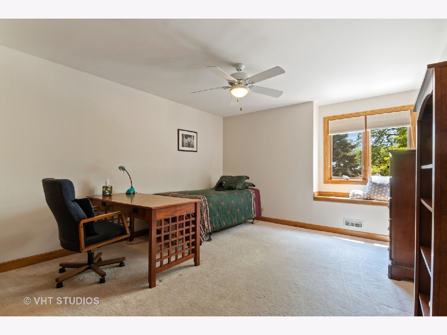
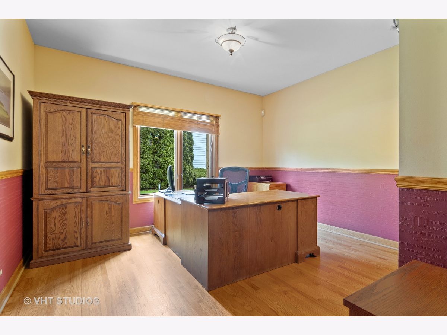
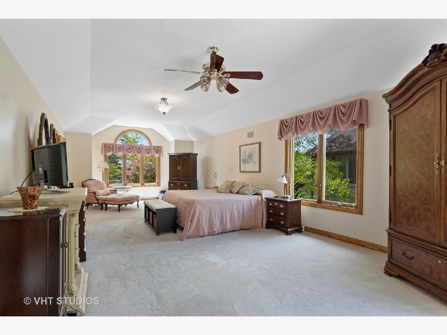
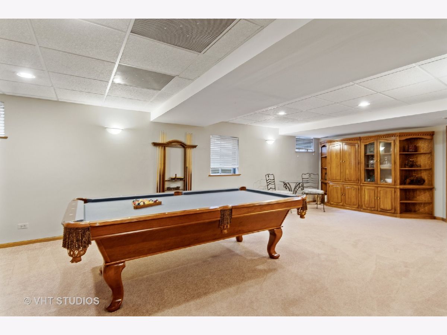
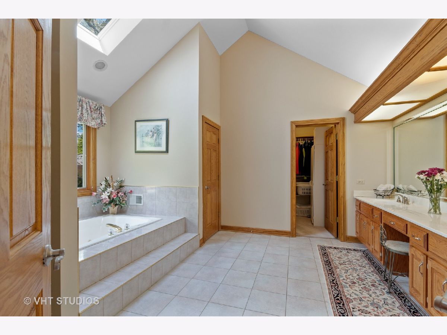
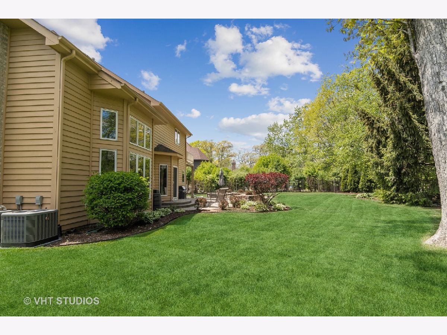
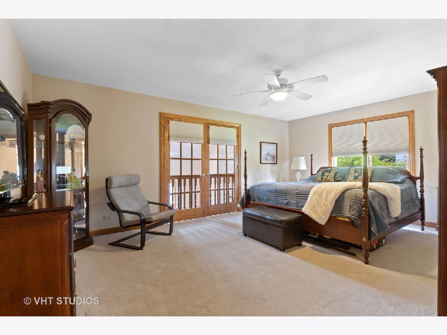
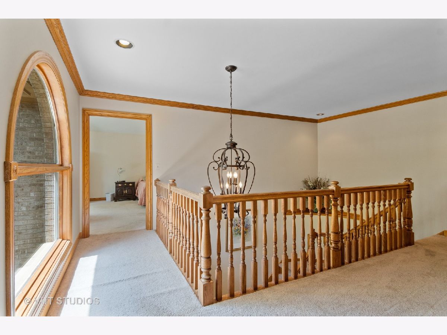
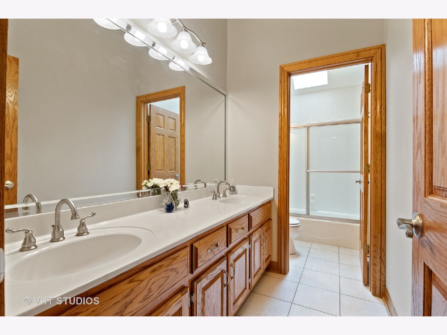
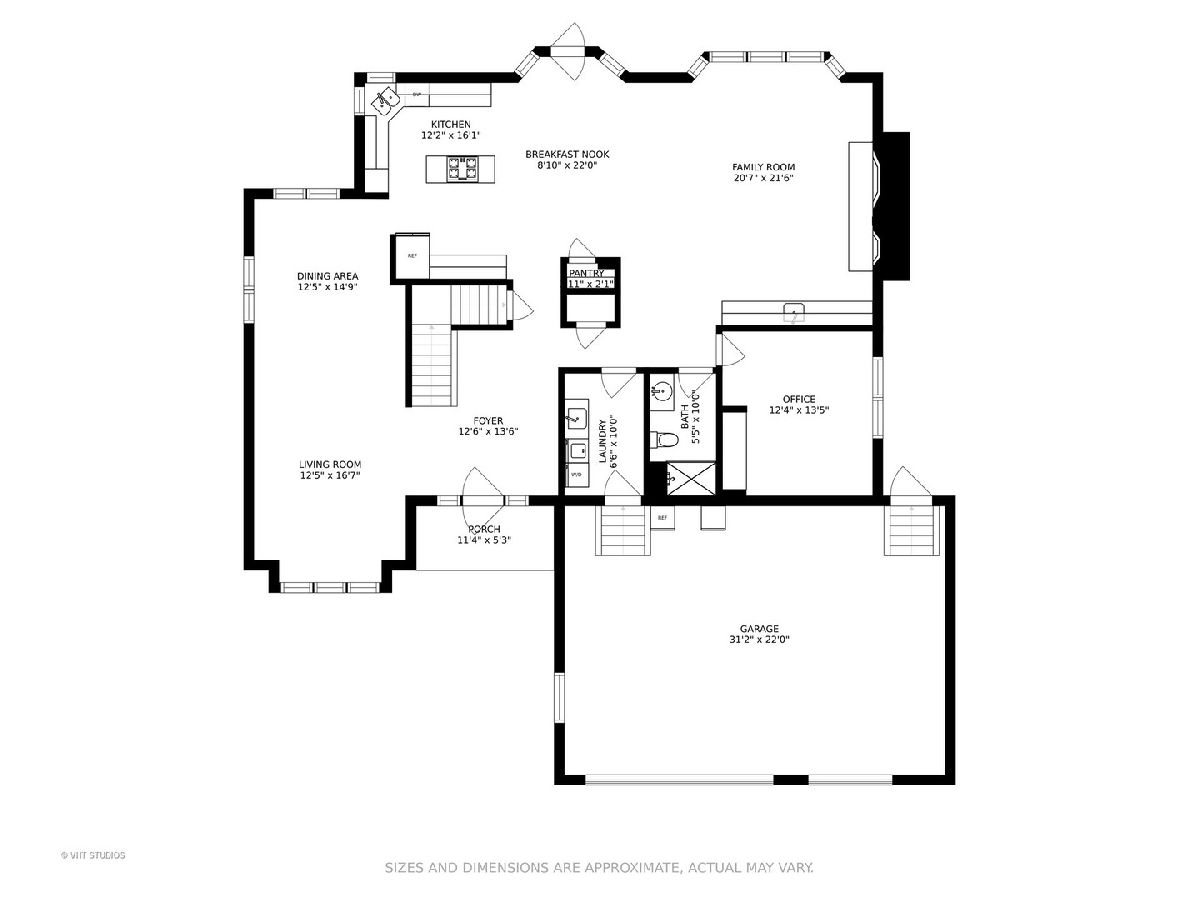
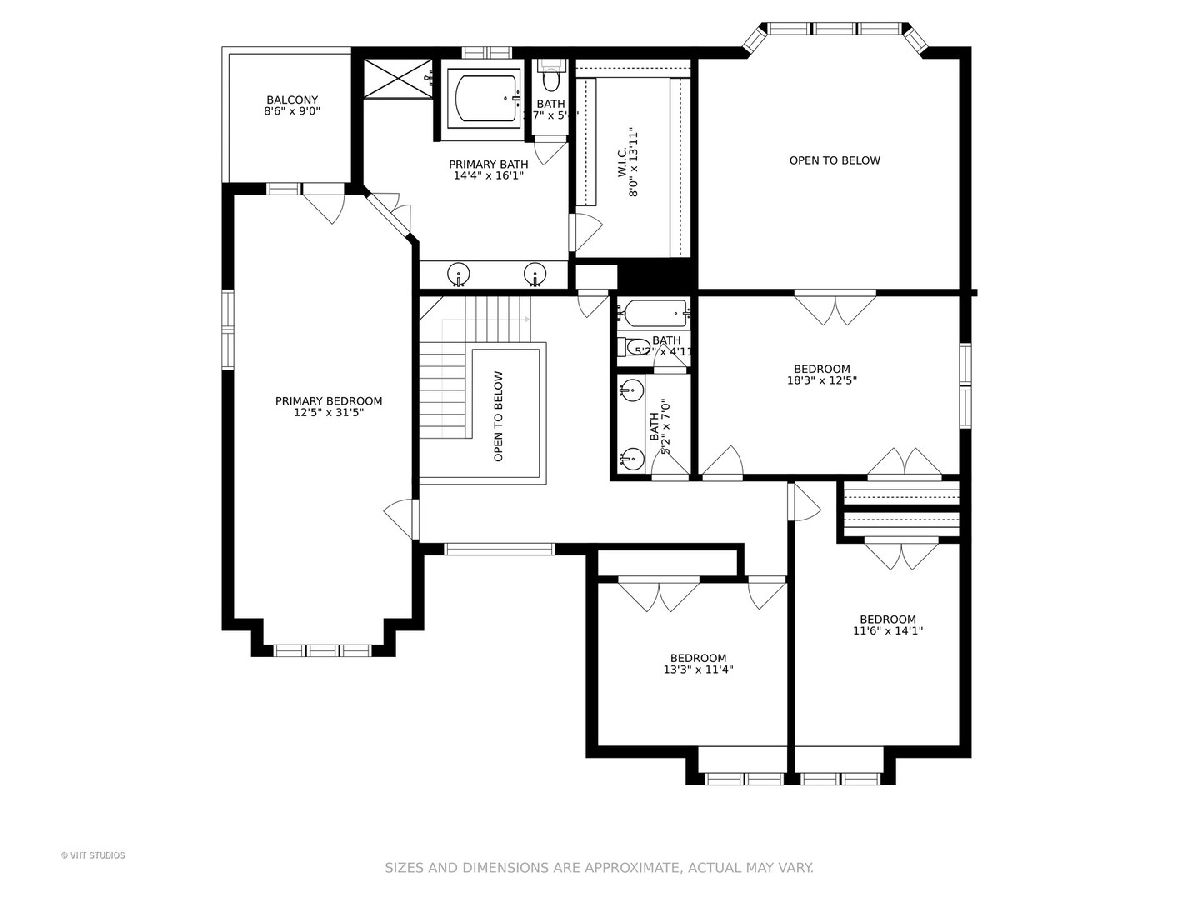
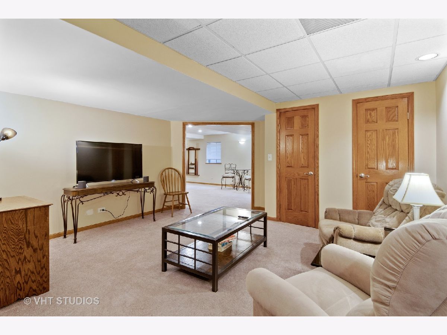
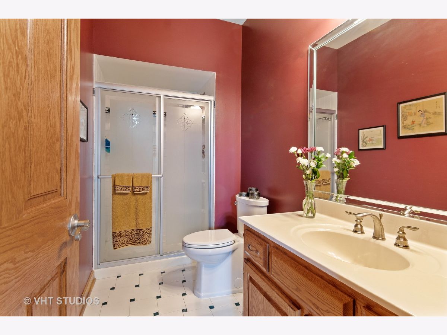
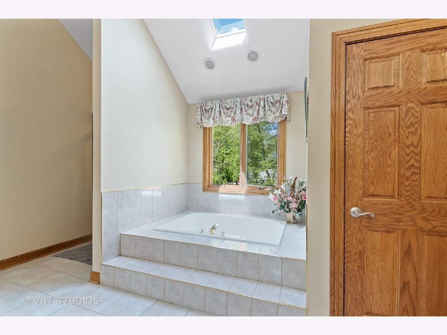
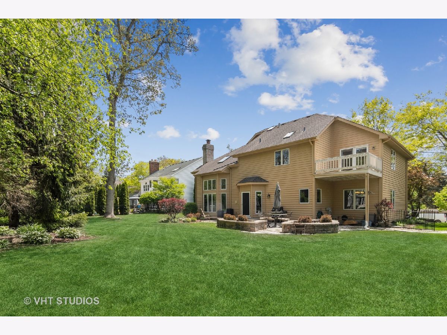
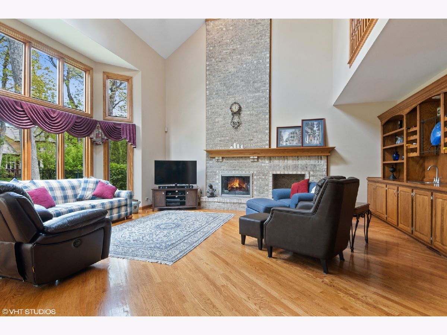
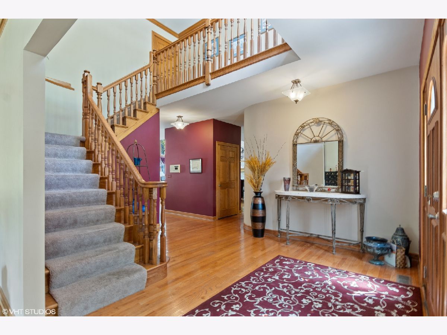
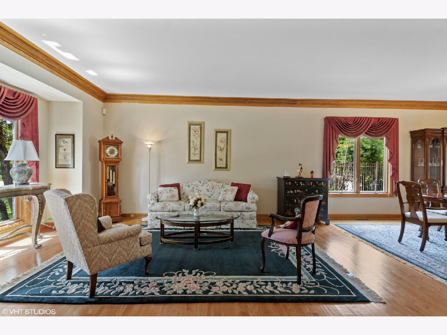
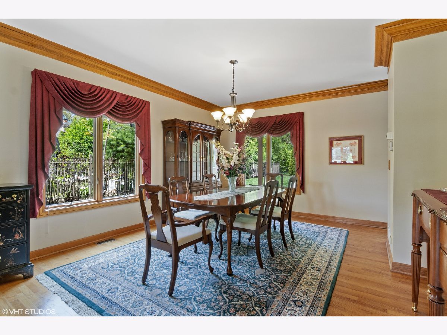
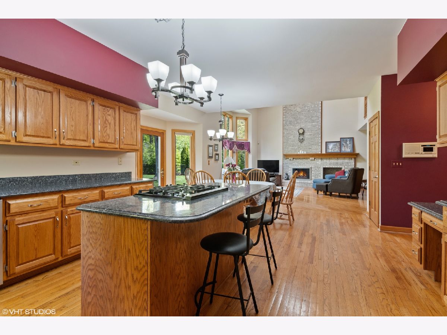
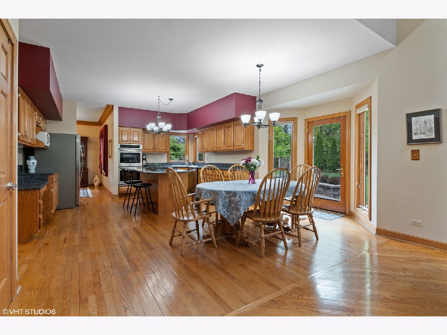
Room Specifics
Total Bedrooms: 4
Bedrooms Above Ground: 4
Bedrooms Below Ground: 0
Dimensions: —
Floor Type: Carpet
Dimensions: —
Floor Type: Carpet
Dimensions: —
Floor Type: Carpet
Full Bathrooms: 3
Bathroom Amenities: Separate Shower,Double Sink,Soaking Tub
Bathroom in Basement: 0
Rooms: Den,Sitting Room,Recreation Room,Breakfast Room,Storage
Basement Description: Finished,Crawl
Other Specifics
| 3 | |
| — | |
| Concrete | |
| Balcony, Brick Paver Patio | |
| Fenced Yard | |
| 95X160 | |
| — | |
| Full | |
| Vaulted/Cathedral Ceilings, Skylight(s), Bar-Wet, Hardwood Floors, First Floor Bedroom, In-Law Arrangement, First Floor Full Bath, Built-in Features, Walk-In Closet(s), Bookcases, Ceiling - 10 Foot, Open Floorplan, Special Millwork, Granite Counters, Separate Dining Ro | |
| Double Oven, Dishwasher, Refrigerator, Washer, Dryer, Stainless Steel Appliance(s), Cooktop | |
| Not in DB | |
| — | |
| — | |
| — | |
| Wood Burning, Gas Starter |
Tax History
| Year | Property Taxes |
|---|---|
| 2021 | $14,364 |
| 2025 | $16,210 |
Contact Agent
Nearby Similar Homes
Nearby Sold Comparables
Contact Agent
Listing Provided By
Baird & Warner



