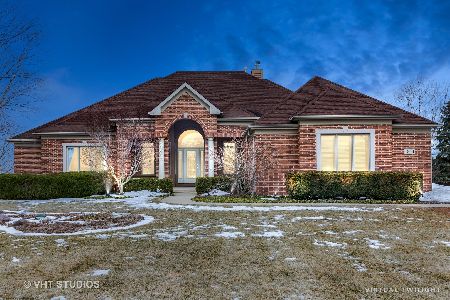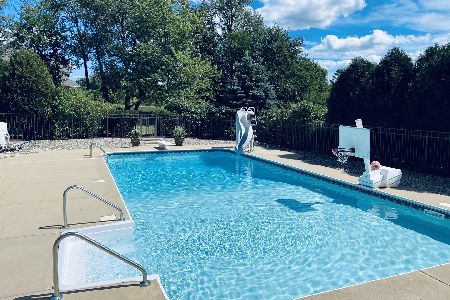6513 Sweet Bay Drive, Mchenry, Illinois 60050
$405,000
|
Sold
|
|
| Status: | Closed |
| Sqft: | 2,708 |
| Cost/Sqft: | $157 |
| Beds: | 3 |
| Baths: | 3 |
| Year Built: | 2004 |
| Property Taxes: | $11,233 |
| Days On Market: | 5766 |
| Lot Size: | 1,57 |
Description
CUSTOM DESIGNED 2 STY ON 1.5 ACS SURROUNDED ON 3 SIDES BY CONSERVATION PROPERTY*TOP OF THE LINE KIT W/MAPLE CABS & FLR, GRANITE CTRS, CENTER ISLND W/2ND SINK, UPGRDED SS APPLS*3 SEASON CEDAR PORCH W/VLTED CLGS & SKYLTS*SPACIOUS FORMAL DIN RM W/MAPLE FLR*2 STY FOYER W/ELEGANT WINDING STRCASE*2STY FAM RMW/STONE FP*1ST FLR MSTR W/SEE THRU F/P TO MSTR BA*JACK & JILL BA*DBL INSUL ENG BSMT STUBBED FOR BA & RADIANT HT IN FL
Property Specifics
| Single Family | |
| — | |
| Contemporary | |
| 2004 | |
| English | |
| CUSTOM | |
| No | |
| 1.57 |
| Mc Henry | |
| Windy Knoll Estates | |
| 125 / Annual | |
| Other | |
| Private Well | |
| Septic-Private | |
| 07494030 | |
| 1408453001 |
Nearby Schools
| NAME: | DISTRICT: | DISTANCE: | |
|---|---|---|---|
|
Grade School
Valley View Elementary School |
15 | — | |
|
Middle School
Parkland Middle School |
15 | Not in DB | |
|
High School
Mchenry High School-west Campus |
156 | Not in DB | |
Property History
| DATE: | EVENT: | PRICE: | SOURCE: |
|---|---|---|---|
| 29 Oct, 2010 | Sold | $405,000 | MRED MLS |
| 5 Oct, 2010 | Under contract | $425,000 | MRED MLS |
| — | Last price change | $439,000 | MRED MLS |
| 6 Apr, 2010 | Listed for sale | $439,000 | MRED MLS |
| 18 Mar, 2020 | Sold | $357,500 | MRED MLS |
| 4 Feb, 2020 | Under contract | $367,000 | MRED MLS |
| 28 Jan, 2020 | Listed for sale | $367,000 | MRED MLS |
Room Specifics
Total Bedrooms: 3
Bedrooms Above Ground: 3
Bedrooms Below Ground: 0
Dimensions: —
Floor Type: Carpet
Dimensions: —
Floor Type: Carpet
Full Bathrooms: 3
Bathroom Amenities: Whirlpool,Separate Shower,Double Sink
Bathroom in Basement: 0
Rooms: Eating Area,Foyer,Gallery,Great Room,Loft,Screened Porch,Utility Room-1st Floor
Basement Description: Unfinished
Other Specifics
| 3 | |
| Concrete Perimeter | |
| Asphalt | |
| Deck, Porch Screened | |
| Forest Preserve Adjacent,Landscaped | |
| 218X145X426X303 | |
| Unfinished | |
| Full | |
| Vaulted/Cathedral Ceilings, Skylight(s), First Floor Bedroom | |
| Double Oven, Microwave, Dishwasher, Refrigerator, Washer, Dryer | |
| Not in DB | |
| Street Paved | |
| — | |
| — | |
| Double Sided, Wood Burning, Attached Fireplace Doors/Screen, Gas Log, Gas Starter |
Tax History
| Year | Property Taxes |
|---|---|
| 2010 | $11,233 |
| 2020 | $14,115 |
Contact Agent
Nearby Similar Homes
Nearby Sold Comparables
Contact Agent
Listing Provided By
Coldwell Banker The Real Estate Group






