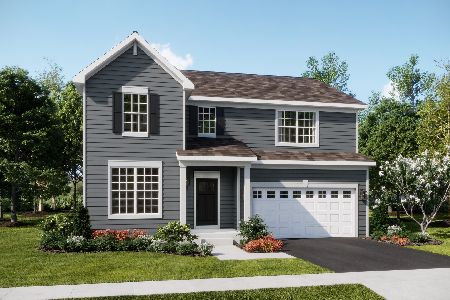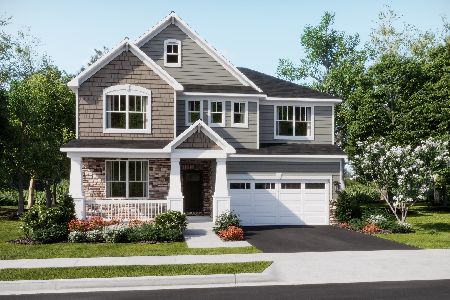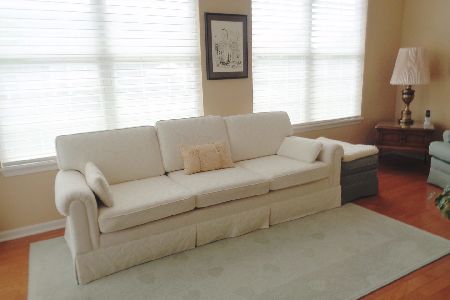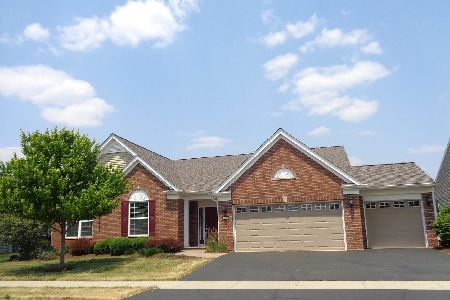659 Tuscan View, Elgin, Illinois 60124
$355,000
|
Sold
|
|
| Status: | Closed |
| Sqft: | 2,634 |
| Cost/Sqft: | $142 |
| Beds: | 3 |
| Baths: | 2 |
| Year Built: | 2007 |
| Property Taxes: | $12,022 |
| Days On Market: | 3698 |
| Lot Size: | 0,00 |
Description
Spacious Sommerset II model on large corner lot only 1/2 block from clubhouse! Fantastic open/sunny floor plan perfect for entertaining & gracious living. Formal entry opens onto large Living Room w/Fireplace & formal Dining area. The Sun Room opens to the brick patio & yard. Island kitchen w/granite counters and marble backsplash is open to the main living space and features brand NEW cherry Cabinets. A sunny eat in area and convenient butlers pantry are big pluses as well. Master Suite w/Spa bath & walk in closet. Main floor Den, RARE FULL BASEMENT + 3 CAR GARAGE- perfect for golf cart! Stone elevation! Nicely landscaped. Secure Gated neighborhood- Close to Randall Rd Shopping, Metra, I90, Chicago O'Hare, Golf courses and more- live the good life!
Property Specifics
| Single Family | |
| — | |
| Ranch | |
| 2007 | |
| Full | |
| SOMERSET II | |
| No | |
| — |
| Kane | |
| Edgewater By Del Webb | |
| 215 / Monthly | |
| Insurance,Clubhouse | |
| Public | |
| Public Sewer | |
| 09117165 | |
| 0629203010 |
Property History
| DATE: | EVENT: | PRICE: | SOURCE: |
|---|---|---|---|
| 20 Jun, 2016 | Sold | $355,000 | MRED MLS |
| 19 May, 2016 | Under contract | $372,900 | MRED MLS |
| — | Last price change | $379,900 | MRED MLS |
| 15 Jan, 2016 | Listed for sale | $379,900 | MRED MLS |
Room Specifics
Total Bedrooms: 3
Bedrooms Above Ground: 3
Bedrooms Below Ground: 0
Dimensions: —
Floor Type: Carpet
Dimensions: —
Floor Type: Carpet
Full Bathrooms: 2
Bathroom Amenities: Separate Shower,Double Sink,Soaking Tub
Bathroom in Basement: 0
Rooms: Breakfast Room,Den,Foyer,Heated Sun Room
Basement Description: Unfinished
Other Specifics
| 3 | |
| Concrete Perimeter | |
| Asphalt | |
| Patio | |
| Corner Lot,Landscaped | |
| 80X121 | |
| Unfinished | |
| Full | |
| Hardwood Floors, First Floor Bedroom, First Floor Laundry, First Floor Full Bath | |
| Double Oven, Range, Microwave, Dishwasher, Refrigerator, Washer, Dryer, Disposal | |
| Not in DB | |
| Clubhouse | |
| — | |
| — | |
| Wood Burning, Gas Log |
Tax History
| Year | Property Taxes |
|---|---|
| 2016 | $12,022 |
Contact Agent
Nearby Similar Homes
Nearby Sold Comparables
Contact Agent
Listing Provided By
Premier Living Properties











