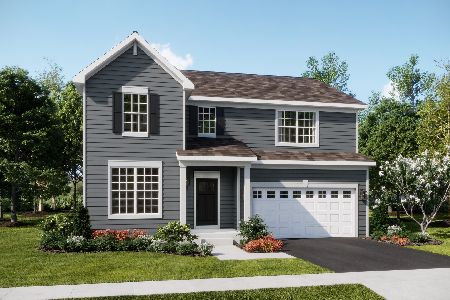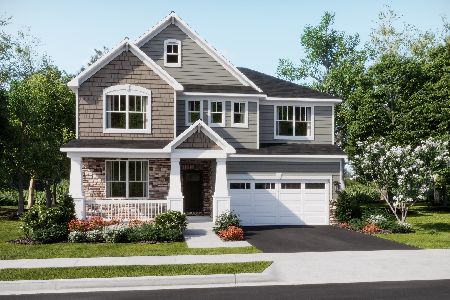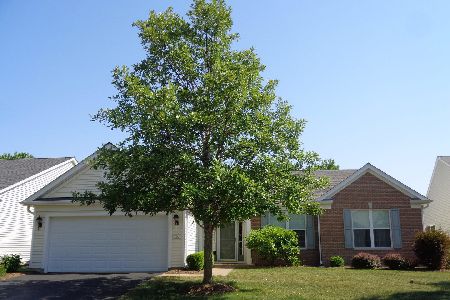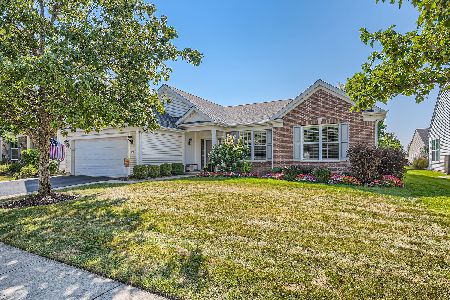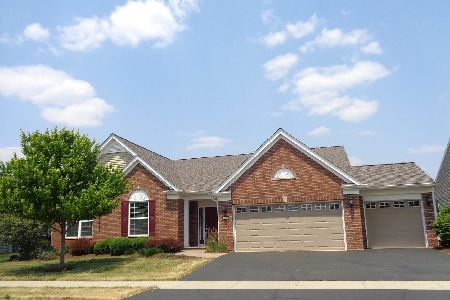655 Tuscan Vw Drive, Elgin, Illinois 60124
$426,500
|
Sold
|
|
| Status: | Closed |
| Sqft: | 2,800 |
| Cost/Sqft: | $152 |
| Beds: | 2 |
| Baths: | 3 |
| Year Built: | 2006 |
| Property Taxes: | $10,068 |
| Days On Market: | 1726 |
| Lot Size: | 0,19 |
Description
Impeccable "Monterey" that has been occupied 4/5 months a year. Dramatic entry with hardwood floors & trey ceilings plus spacious Family Rm (Gas Fireplace) & Dining Rm with Buffet & Cabinets looking to Kitchen. Kitchen has 42" extended Cherry Cabinets, Cambria Cntrs & Backsplash & Dbl. SS Oven + all Appls. stay plus W/D with pedestals. All DESIGNER Window Treatments & Lighting stay and most of the Furniture is available for sale. Master Bdrm has a Bay Window and a WIC plus Bath w/ Jacuzzi Tub, dble sinks & Separate Shower. Also a Sun Rm that opens to the Patio as well as a Brkfst Nook that both have Hrdwd flrs and a Den that is off the entry. Three Car Garage is painted, has a window and built in Cabinets. A great home in a great neighborhood. Come for the fun!
Property Specifics
| Single Family | |
| — | |
| Ranch | |
| 2006 | |
| None | |
| MONTEREY | |
| No | |
| 0.19 |
| Kane | |
| Edgewater By Del Webb | |
| 246 / Monthly | |
| Insurance,Security,Clubhouse,Exercise Facilities,Pool,Lawn Care,Snow Removal | |
| Public | |
| Public Sewer, Sewer-Storm | |
| 11116986 | |
| 0629203003 |
Property History
| DATE: | EVENT: | PRICE: | SOURCE: |
|---|---|---|---|
| 25 Aug, 2021 | Sold | $426,500 | MRED MLS |
| 11 Jun, 2021 | Under contract | $424,900 | MRED MLS |
| 9 Jun, 2021 | Listed for sale | $424,900 | MRED MLS |

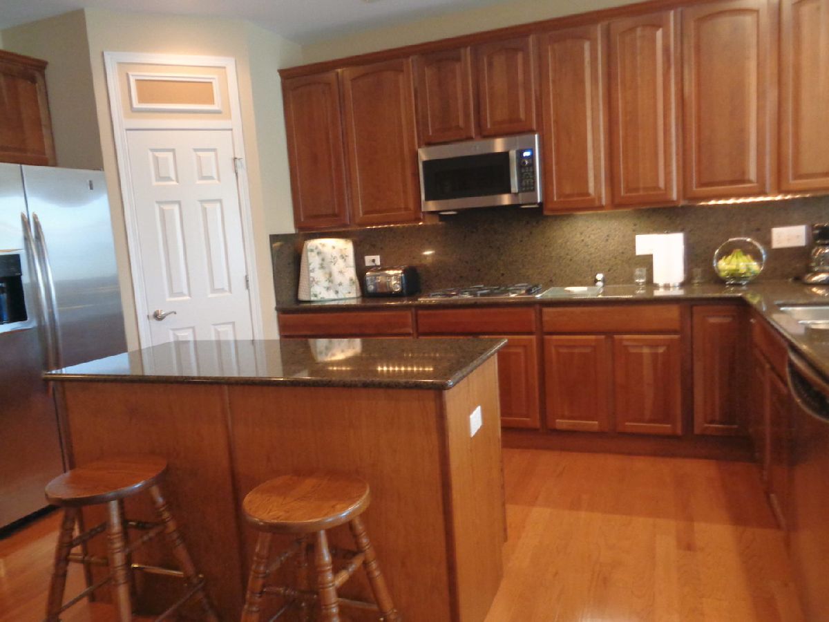
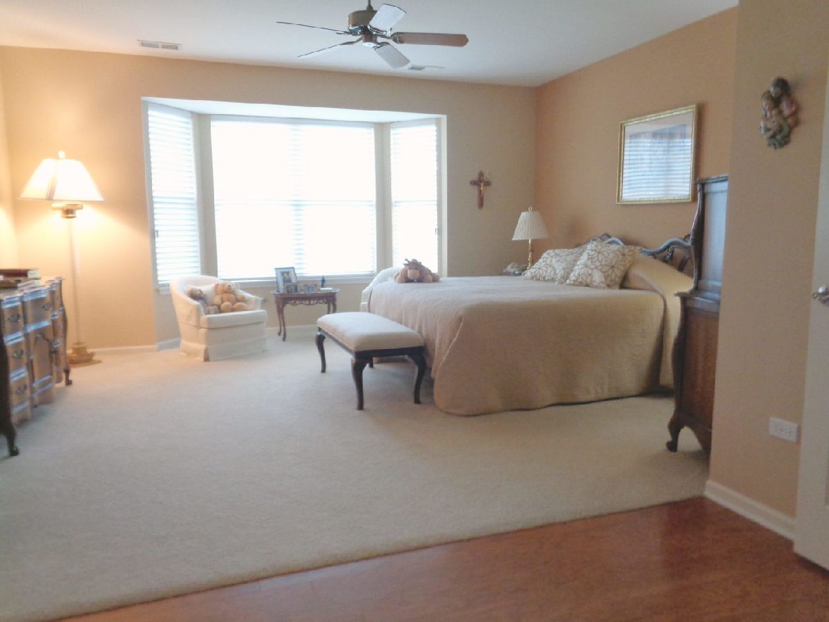
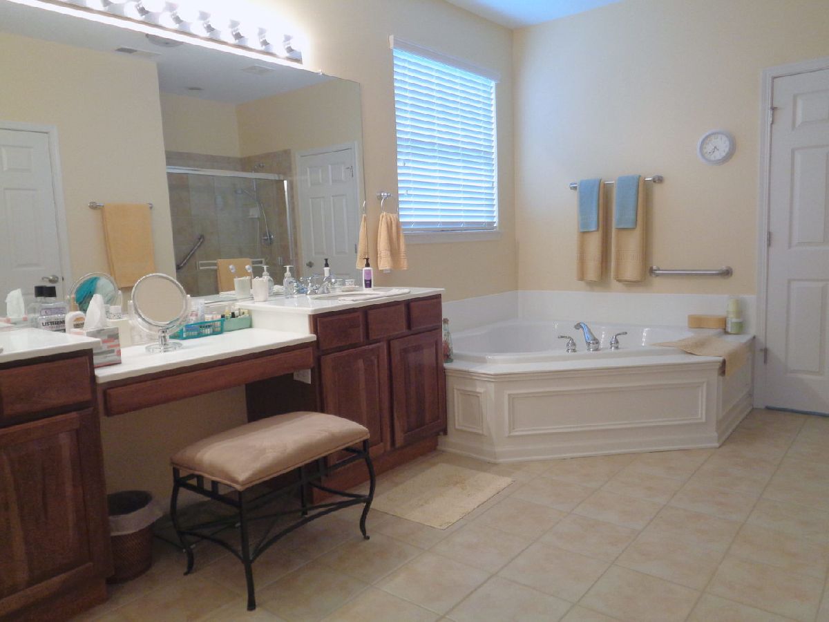
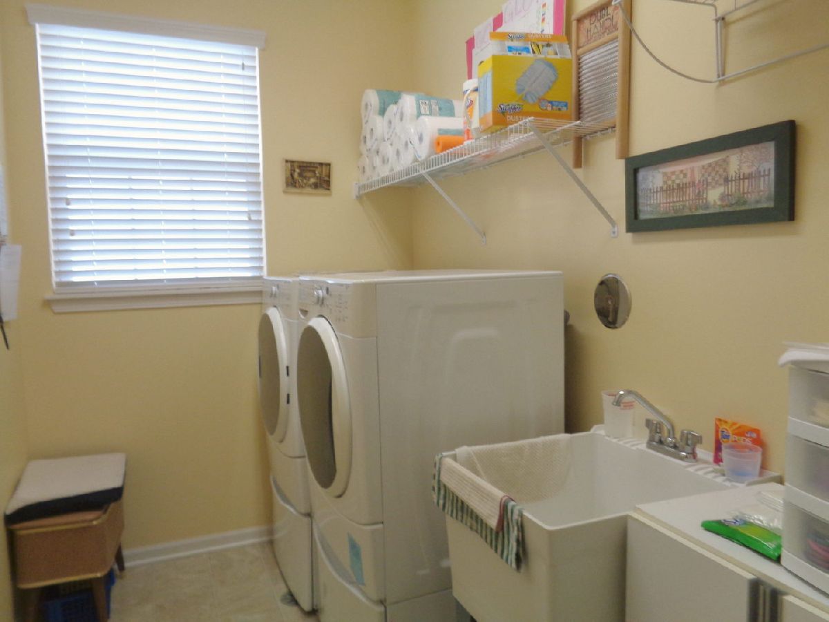





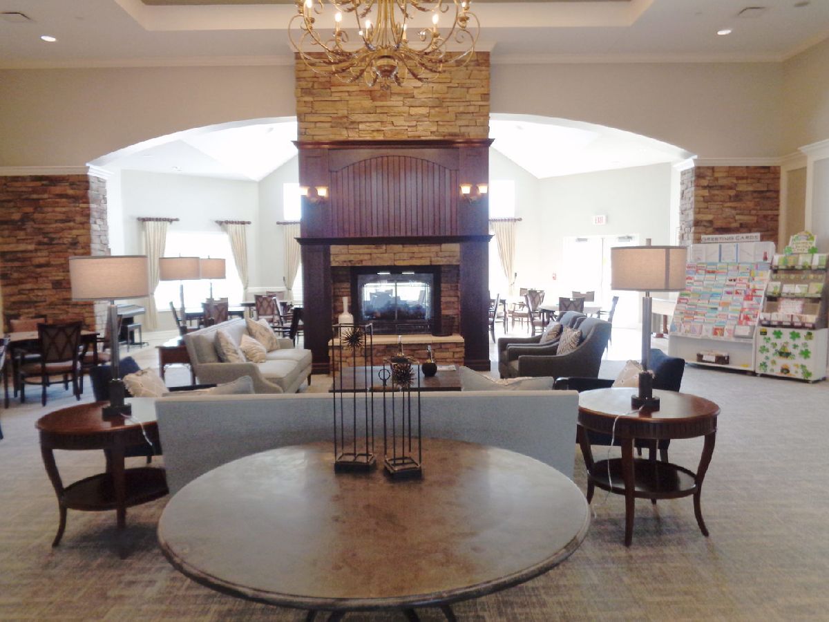

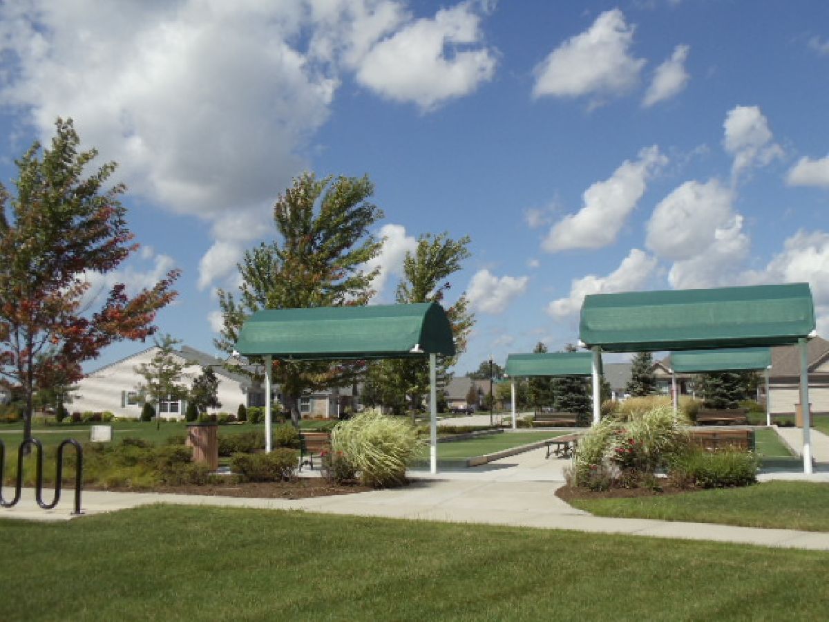




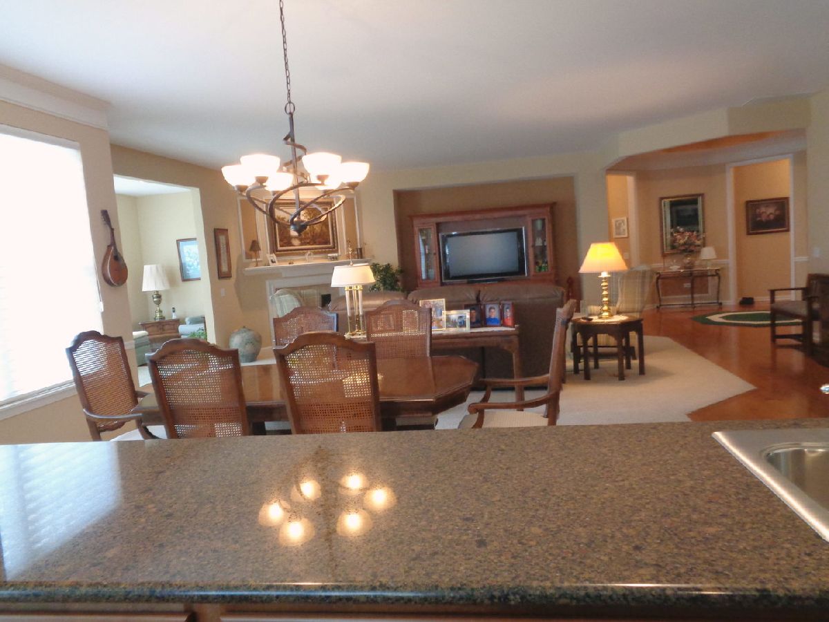


Room Specifics
Total Bedrooms: 2
Bedrooms Above Ground: 2
Bedrooms Below Ground: 0
Dimensions: —
Floor Type: Carpet
Full Bathrooms: 3
Bathroom Amenities: Whirlpool,Separate Shower,Double Sink
Bathroom in Basement: —
Rooms: Breakfast Room,Den,Heated Sun Room,Foyer,Walk In Closet
Basement Description: None
Other Specifics
| 3 | |
| Concrete Perimeter | |
| Asphalt | |
| Patio, Porch, Storms/Screens | |
| Landscaped,Mature Trees | |
| 110 X 120 X 85 120 | |
| Unfinished | |
| Full | |
| Hardwood Floors, First Floor Bedroom, In-Law Arrangement, First Floor Laundry, First Floor Full Bath, Walk-In Closet(s), Ceiling - 9 Foot, Coffered Ceiling(s), Some Wood Floors, Drapes/Blinds | |
| Double Oven, Microwave, Dishwasher, Refrigerator, Washer, Dryer, Disposal, Stainless Steel Appliance(s) | |
| Not in DB | |
| Clubhouse, Pool, Tennis Court(s), Curbs, Gated, Sidewalks, Street Lights, Street Paved | |
| — | |
| — | |
| Attached Fireplace Doors/Screen, Gas Log, Gas Starter |
Tax History
| Year | Property Taxes |
|---|---|
| 2021 | $10,068 |
Contact Agent
Nearby Similar Homes
Nearby Sold Comparables
Contact Agent
Listing Provided By
Clinnin Associates, Inc.





