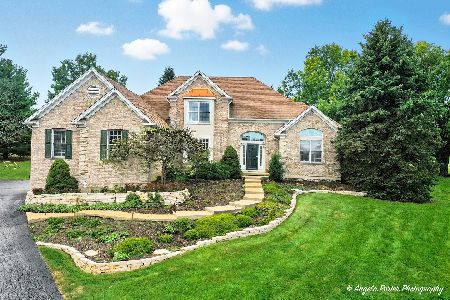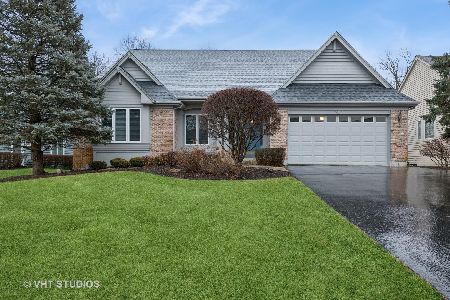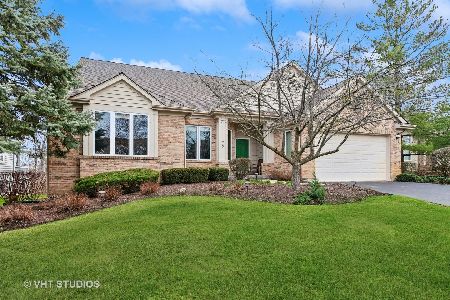66 Brittany Drive, Cary, Illinois 60013
$427,500
|
Sold
|
|
| Status: | Closed |
| Sqft: | 2,457 |
| Cost/Sqft: | $183 |
| Beds: | 4 |
| Baths: | 3 |
| Year Built: | 2000 |
| Property Taxes: | $11,947 |
| Days On Market: | 1966 |
| Lot Size: | 0,25 |
Description
Beautifully appointed and meticulously maintained RANCH overlooking the rolling hills and water hole of the 5th green at the Chalet Hills Golf Course. Features: Open Floor Plan, Floor to Ceiling Windows, 4 bedrooms, 3 full bathrooms, Great Room with 10 ft Trey Ceilings and Warm Brown Hardwood through-out, White Trim with white six panels doors, Three Fireplaces, Crisp White Kitchen Cabinetry with and Dark Accented Serving Island, Granite, Stainless Steel Appliances and Canned Lighting. Additional highlights: Finished Lower Level, Office, Men's Den/Game room, Workshop, Abundant Storage, Security System, Sprinkling System, Dual A/C and Dual Furnaces with Zoned Heating, Lower Level Galley Kitchen with Bedroom and Full Bath for MULTI-GENERATIONAL living. The $160.00 per month self managed association covers: lawn care, snow removal, trimming the bushes once a year, septic system maintenance and sprinkling system start up and shut down. Golf memberships are purchased separately for convenience personal golf carts are allowed to operate on the streets of the subdivision! You will love the Chalet Hills community!
Property Specifics
| Single Family | |
| — | |
| Ranch | |
| 2000 | |
| Full,English | |
| RANCH | |
| No | |
| 0.25 |
| Mc Henry | |
| Chalet Hills Estates | |
| 160 / Monthly | |
| Lawn Care,Snow Removal,None | |
| Private Well | |
| Septic Shared | |
| 10847537 | |
| 1531377016 |
Nearby Schools
| NAME: | DISTRICT: | DISTANCE: | |
|---|---|---|---|
|
Grade School
Deer Path Elementary School |
26 | — | |
|
Middle School
Cary Junior High School |
26 | Not in DB | |
|
High School
Cary-grove Community High School |
155 | Not in DB | |
Property History
| DATE: | EVENT: | PRICE: | SOURCE: |
|---|---|---|---|
| 2 Dec, 2020 | Sold | $427,500 | MRED MLS |
| 16 Nov, 2020 | Under contract | $449,000 | MRED MLS |
| 4 Sep, 2020 | Listed for sale | $449,000 | MRED MLS |
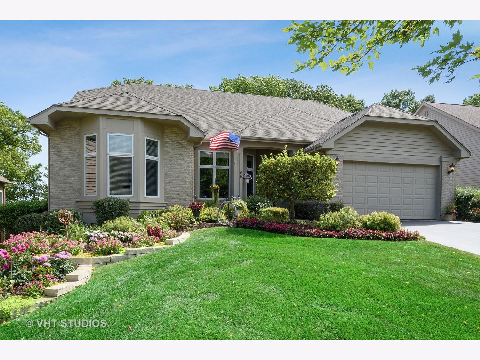
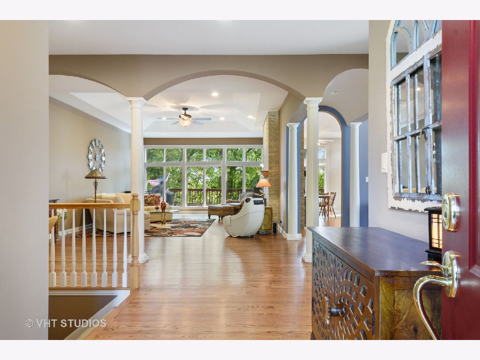
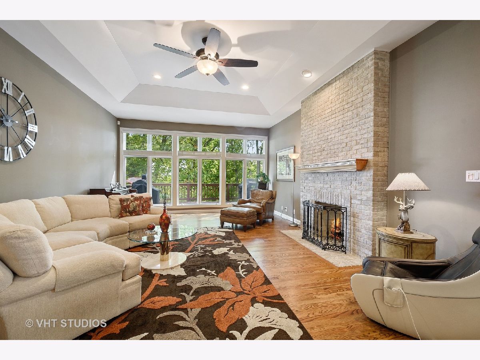
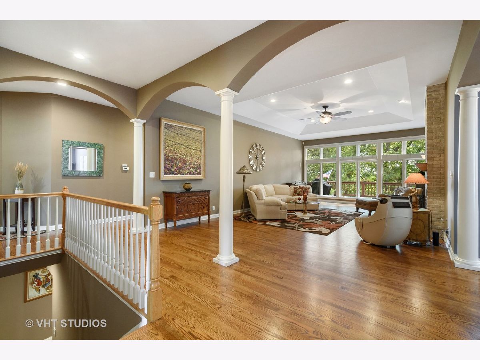
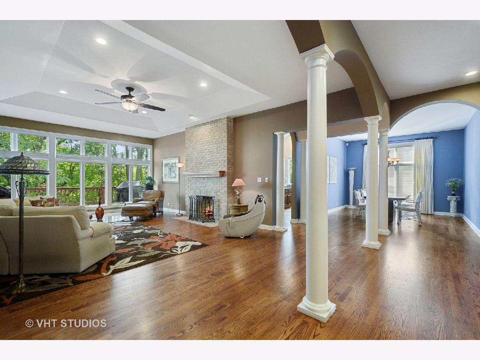
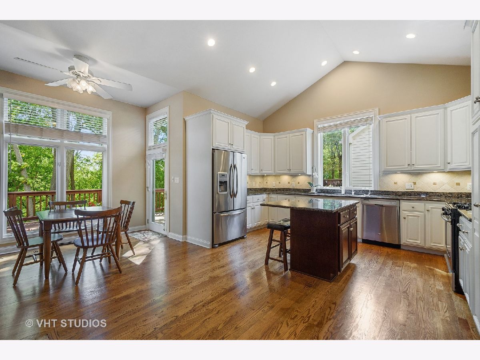

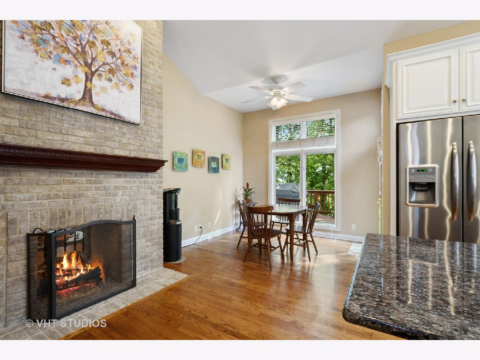
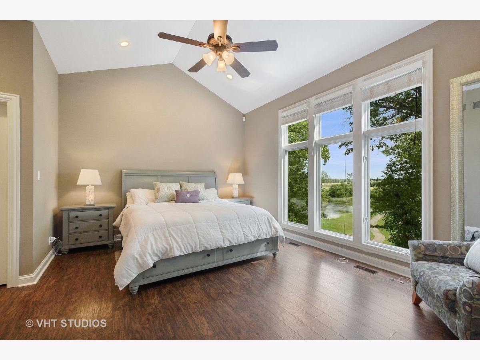
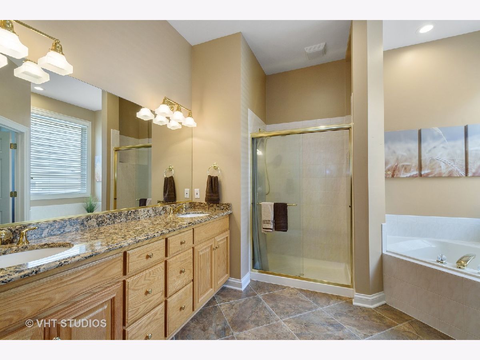
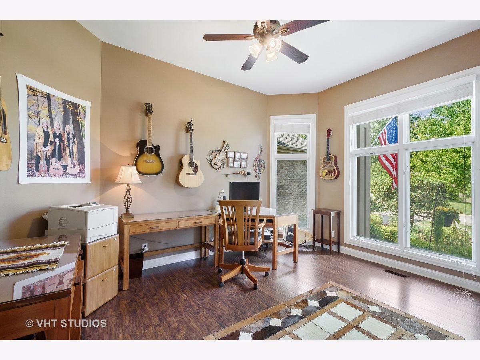
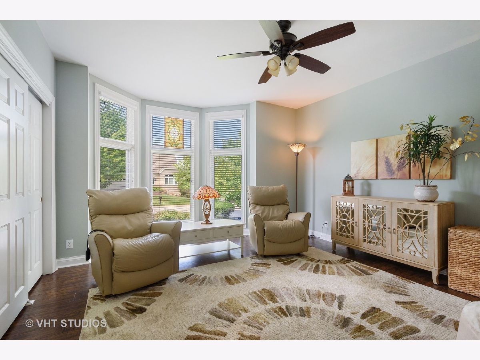
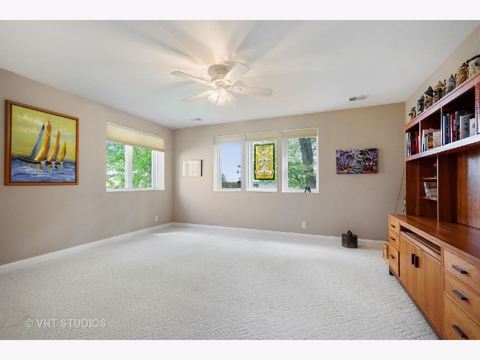
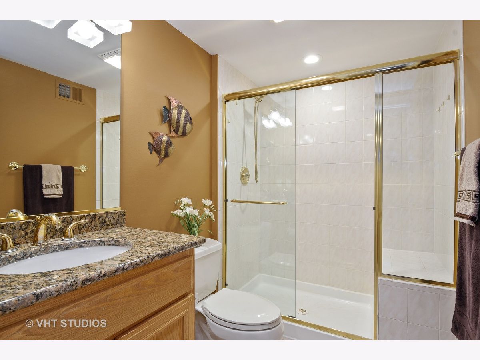
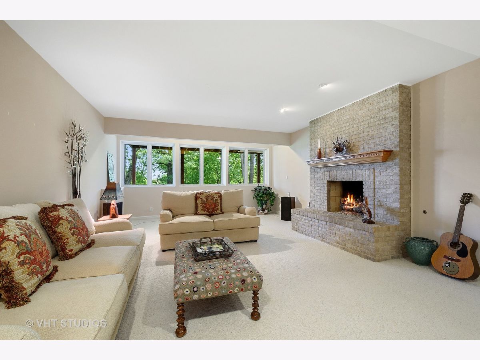
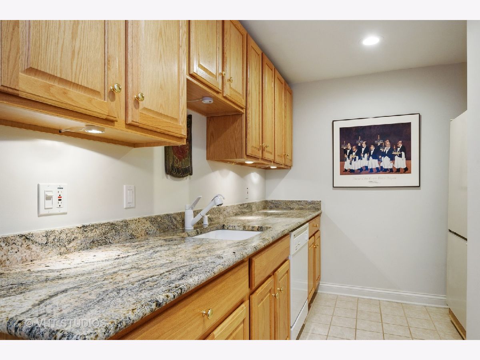
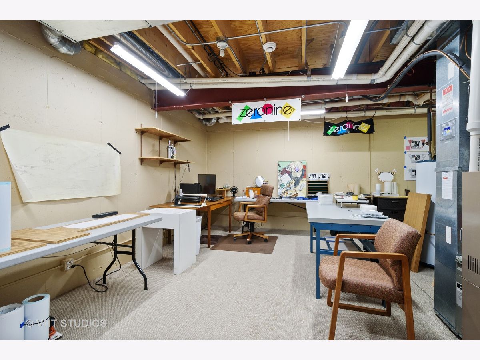
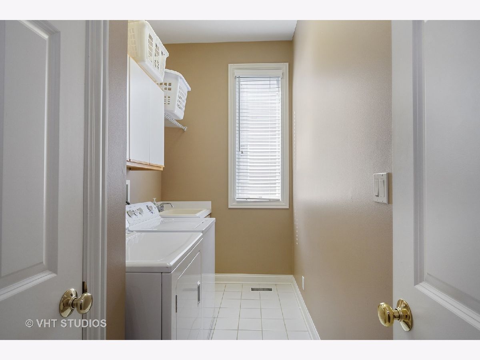
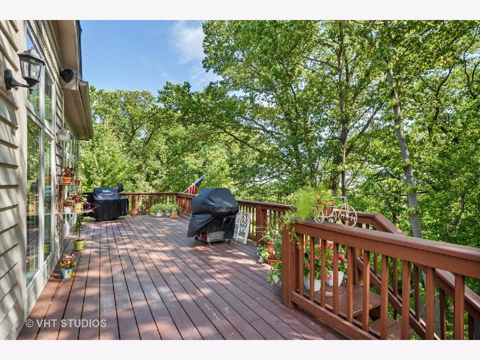
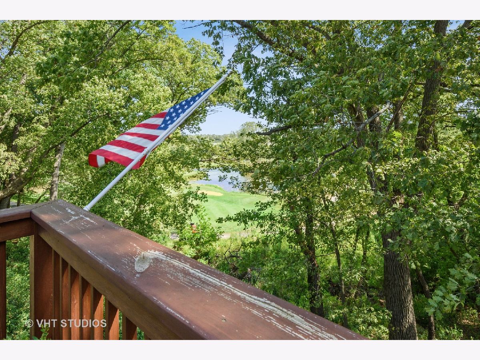
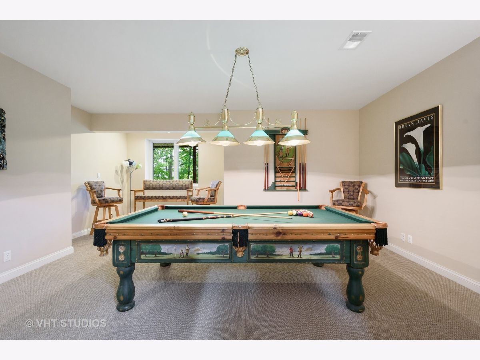
Room Specifics
Total Bedrooms: 4
Bedrooms Above Ground: 4
Bedrooms Below Ground: 0
Dimensions: —
Floor Type: Wood Laminate
Dimensions: —
Floor Type: Wood Laminate
Dimensions: —
Floor Type: Carpet
Full Bathrooms: 3
Bathroom Amenities: Whirlpool,Separate Shower,Double Sink
Bathroom in Basement: 1
Rooms: Eating Area,Office,Kitchen,Utility Room-Lower Level,Deck
Basement Description: Finished
Other Specifics
| 2 | |
| Concrete Perimeter | |
| Asphalt | |
| Deck | |
| Golf Course Lot,Water View,Wooded | |
| 120X86X122X75 | |
| — | |
| Full | |
| Vaulted/Cathedral Ceilings, Hardwood Floors, First Floor Bedroom, In-Law Arrangement, First Floor Laundry, First Floor Full Bath | |
| Range, Microwave, Dishwasher, Refrigerator, Washer, Dryer, Stainless Steel Appliance(s) | |
| Not in DB | |
| Clubhouse, Lake, Curbs, Street Lights, Street Paved | |
| — | |
| — | |
| Double Sided, Gas Log, Gas Starter |
Tax History
| Year | Property Taxes |
|---|---|
| 2020 | $11,947 |
Contact Agent
Nearby Similar Homes
Nearby Sold Comparables
Contact Agent
Listing Provided By
Baird & Warner

