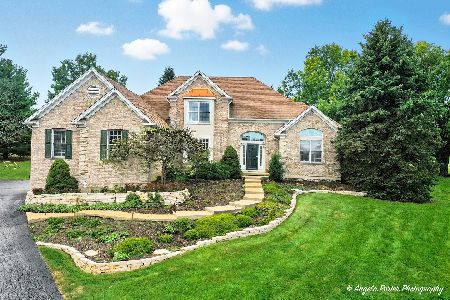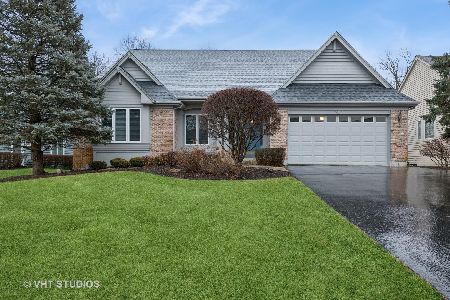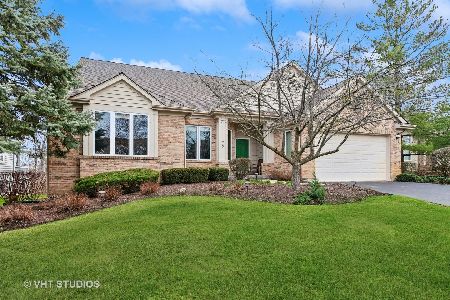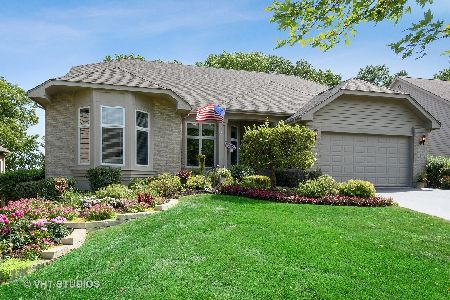70 Brittany Drive, Cary, Illinois 60013
$525,000
|
Sold
|
|
| Status: | Closed |
| Sqft: | 2,624 |
| Cost/Sqft: | $206 |
| Beds: | 3 |
| Baths: | 2 |
| Year Built: | 2004 |
| Property Taxes: | $10,115 |
| Days On Market: | 7173 |
| Lot Size: | 0,25 |
Description
WOW! Beautiful, Open, Functional plan with 10' Ceilings creates gorgeous spaces for Living, Dining, Cooking! Large deck great for outdoor cooking and relaxation on cool summer evenings. Wooded, on Golf Course! Brick & Cedar Ranch means no stairs! Full English lower level has tall clearance, roughed-in bath, brick fireplace, ready to finish to your taste.
Property Specifics
| Single Family | |
| — | |
| — | |
| 2004 | |
| — | |
| LINDEN | |
| No | |
| 0.25 |
| Mc Henry | |
| Chalet Ridge | |
| 481 / Quarterly | |
| — | |
| — | |
| — | |
| 06162931 | |
| 1531377013 |
Nearby Schools
| NAME: | DISTRICT: | DISTANCE: | |
|---|---|---|---|
|
Grade School
Deer Path Elementary School |
26 | — | |
|
Middle School
Cary Junior High School |
26 | Not in DB | |
|
High School
Prairie Ridge High School |
155 | Not in DB | |
Property History
| DATE: | EVENT: | PRICE: | SOURCE: |
|---|---|---|---|
| 1 Feb, 2007 | Sold | $525,000 | MRED MLS |
| 23 Oct, 2006 | Under contract | $539,900 | MRED MLS |
| — | Last price change | $549,900 | MRED MLS |
| 3 Jun, 2006 | Listed for sale | $559,900 | MRED MLS |
Room Specifics
Total Bedrooms: 3
Bedrooms Above Ground: 3
Bedrooms Below Ground: 0
Dimensions: —
Floor Type: —
Dimensions: —
Floor Type: —
Full Bathrooms: 2
Bathroom Amenities: Whirlpool,Separate Shower,Double Sink
Bathroom in Basement: 0
Rooms: —
Basement Description: Unfinished
Other Specifics
| 2 | |
| — | |
| Asphalt | |
| — | |
| — | |
| 76 X 137 X 77 X 152 | |
| — | |
| — | |
| — | |
| — | |
| Not in DB | |
| — | |
| — | |
| — | |
| — |
Tax History
| Year | Property Taxes |
|---|---|
| 2007 | $10,115 |
Contact Agent
Nearby Similar Homes
Nearby Sold Comparables
Contact Agent
Listing Provided By
RE/MAX Unlimited Northwest







