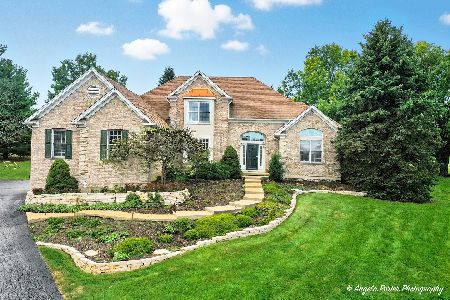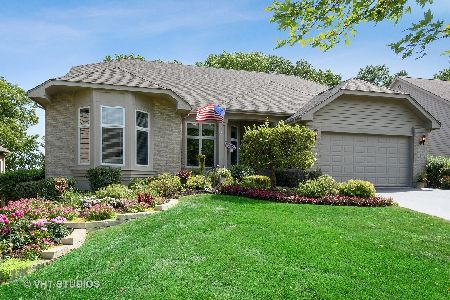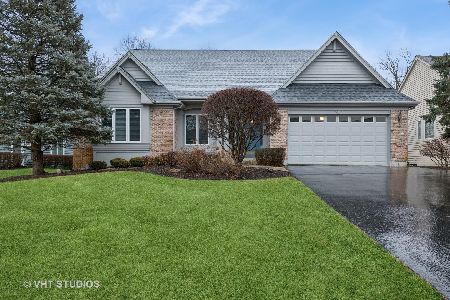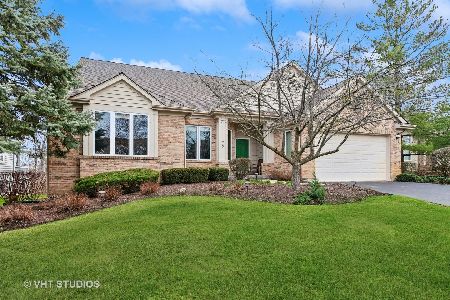66 Brittany Drive, Oakwood Hills, Illinois 60013
$441,000
|
Sold
|
|
| Status: | Closed |
| Sqft: | 4,452 |
| Cost/Sqft: | $103 |
| Beds: | 4 |
| Baths: | 3 |
| Year Built: | 2000 |
| Property Taxes: | $12,915 |
| Days On Market: | 2780 |
| Lot Size: | 0,25 |
Description
One of Chalet Hills' finest and maintenance-free ranch homes on a gorgeous lot overlooking the 5th hole with water views. Open floor plan with many updates including baths, kitchen and flooring. 10 ft ceilings, arched doorways, Hardwood floors, 2 fireplaces, deck, upgraded trim, sprinkler system, and security system. Home has four bedrooms and three full baths. Finished lower level with additional kitchen. Basement has two separate storage areas. Zone heating and air conditioning with two furnaces and 2 air conditioners. Special Chalet Hills Resident golf fees. You will love this meticulously clean and beautifully appointed home.
Property Specifics
| Single Family | |
| — | |
| — | |
| 2000 | |
| Full,English | |
| — | |
| No | |
| 0.25 |
| Mc Henry | |
| Chalet Hills Estates | |
| 475 / Quarterly | |
| Insurance,Lawn Care,Snow Removal | |
| Private Well | |
| Septic Shared | |
| 09984176 | |
| 1531377016 |
Nearby Schools
| NAME: | DISTRICT: | DISTANCE: | |
|---|---|---|---|
|
Grade School
Deer Path Elementary School |
26 | — | |
|
Middle School
Cary Junior High School |
26 | Not in DB | |
|
High School
Cary-grove Community High School |
155 | Not in DB | |
Property History
| DATE: | EVENT: | PRICE: | SOURCE: |
|---|---|---|---|
| 31 Aug, 2018 | Sold | $441,000 | MRED MLS |
| 17 Jul, 2018 | Under contract | $459,000 | MRED MLS |
| — | Last price change | $469,000 | MRED MLS |
| 13 Jun, 2018 | Listed for sale | $469,000 | MRED MLS |
Room Specifics
Total Bedrooms: 4
Bedrooms Above Ground: 4
Bedrooms Below Ground: 0
Dimensions: —
Floor Type: Wood Laminate
Dimensions: —
Floor Type: Wood Laminate
Dimensions: —
Floor Type: Carpet
Full Bathrooms: 3
Bathroom Amenities: Whirlpool,Separate Shower,Double Sink
Bathroom in Basement: 1
Rooms: Eating Area,Office,Kitchen,Utility Room-Lower Level
Basement Description: Finished
Other Specifics
| 2 | |
| — | |
| Asphalt | |
| Deck | |
| Golf Course Lot,Pond(s),Water View,Wooded | |
| 120X86X122X75 | |
| — | |
| Full | |
| Vaulted/Cathedral Ceilings, Hardwood Floors, First Floor Bedroom, In-Law Arrangement, First Floor Laundry, First Floor Full Bath | |
| Double Oven, Microwave, Dishwasher, Refrigerator, Washer, Dryer, Stainless Steel Appliance(s) | |
| Not in DB | |
| Clubhouse, Street Lights, Street Paved | |
| — | |
| — | |
| Double Sided, Wood Burning, Gas Log, Gas Starter |
Tax History
| Year | Property Taxes |
|---|---|
| 2018 | $12,915 |
Contact Agent
Nearby Similar Homes
Nearby Sold Comparables
Contact Agent
Listing Provided By
Berkshire Hathaway HomeServices Visions Realty







