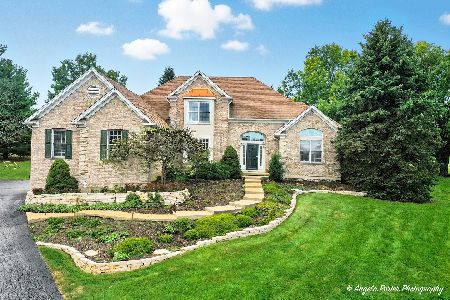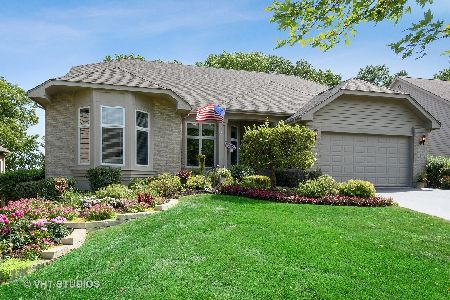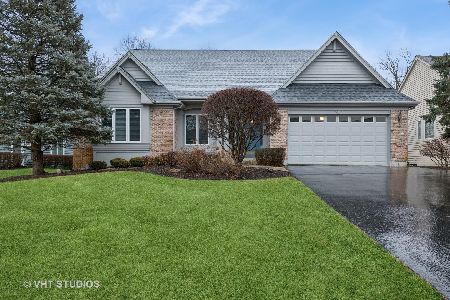62 Brittany Drive, Oakwood Hills, Illinois 60013
$390,000
|
Sold
|
|
| Status: | Closed |
| Sqft: | 2,149 |
| Cost/Sqft: | $184 |
| Beds: | 3 |
| Baths: | 3 |
| Year Built: | 1999 |
| Property Taxes: | $10,860 |
| Days On Market: | 3611 |
| Lot Size: | 0,21 |
Description
WALK- OUT Maintenance Free Ranch! Chalet Hills Estates - Cary's Finest Championship Golf Course designed by Ken Killian. Contemporary floor plan with clean lines, volume ceilings, dual fireplaces and hardwood throughout. This spacious 2,149 sqft 3 bed 3 full bath ranch has everything at your fingertips all on one floor! For added living space a 400 sq ft deck overlooking a tranquil pond and the 5th green of the professionally manicured course. The Eat-in kitchen has warm brown cherry cabinetry, breakfast bar, pantry and built in desk. The mud room offers; 1st floor laundry, more cabinetry and a large closet for storage! The finished walk-out lower level highlights; 8 ft ceilings, full service wet bar, wine closet, game area, fireplace, full bath, massive storage and workroom for the hobbyist. From the inside to the outside his home has been immaculately kept. With the beautiful views it feels like country living without yard work and snow removal. It's only minutes from the Metra!
Property Specifics
| Single Family | |
| — | |
| Walk-Out Ranch | |
| 1999 | |
| Full | |
| RANCH-MAINTENANCE FREE | |
| No | |
| 0.21 |
| Mc Henry | |
| Chalet Hills Estates | |
| 150 / Monthly | |
| Lawn Care,Snow Removal,Other | |
| Private Well | |
| Septic Shared | |
| 09155670 | |
| 1531377001 |
Nearby Schools
| NAME: | DISTRICT: | DISTANCE: | |
|---|---|---|---|
|
Grade School
Deer Path Elementary School |
26 | — | |
|
Middle School
Cary Junior High School |
26 | Not in DB | |
|
High School
Cary-grove Community High School |
155 | Not in DB | |
Property History
| DATE: | EVENT: | PRICE: | SOURCE: |
|---|---|---|---|
| 2 May, 2016 | Sold | $390,000 | MRED MLS |
| 24 Mar, 2016 | Under contract | $395,000 | MRED MLS |
| 4 Mar, 2016 | Listed for sale | $395,000 | MRED MLS |
Room Specifics
Total Bedrooms: 3
Bedrooms Above Ground: 3
Bedrooms Below Ground: 0
Dimensions: —
Floor Type: Hardwood
Dimensions: —
Floor Type: Hardwood
Full Bathrooms: 3
Bathroom Amenities: Separate Shower,Double Sink,Soaking Tub
Bathroom in Basement: 1
Rooms: Deck,Storage
Basement Description: Finished,Exterior Access
Other Specifics
| 2 | |
| Concrete Perimeter | |
| Asphalt | |
| Deck, Storms/Screens | |
| Golf Course Lot,Nature Preserve Adjacent,Landscaped,Water View | |
| 75 X 130 X 76 X 12 | |
| — | |
| Full | |
| Vaulted/Cathedral Ceilings, Bar-Wet, Hardwood Floors, First Floor Bedroom, First Floor Laundry, First Floor Full Bath | |
| Range, Microwave, Dishwasher, Refrigerator, Bar Fridge | |
| Not in DB | |
| Clubhouse, Street Lights, Street Paved | |
| — | |
| — | |
| Gas Log, Gas Starter |
Tax History
| Year | Property Taxes |
|---|---|
| 2016 | $10,860 |
Contact Agent
Nearby Similar Homes
Nearby Sold Comparables
Contact Agent
Listing Provided By
Baird & Warner






