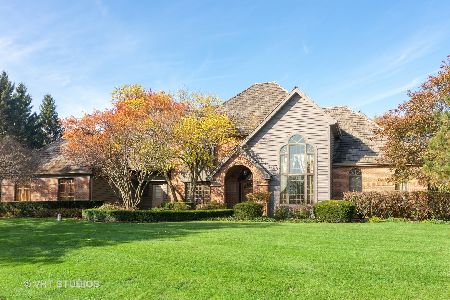6601 Cobblestone Lane, Long Grove, Illinois 60047
$475,000
|
Sold
|
|
| Status: | Closed |
| Sqft: | 3,484 |
| Cost/Sqft: | $143 |
| Beds: | 4 |
| Baths: | 3 |
| Year Built: | 1989 |
| Property Taxes: | $15,803 |
| Days On Market: | 2044 |
| Lot Size: | 1,95 |
Description
Nestled on almost 2 acres of land in the desirable Stevenson High School district, this 4 bedroom 3 full bathroom home boasts high ceilings and serene views. Luscious landscaping lead you into the home's two-story foyer offering views into formal living and dining room. Enjoy cooking your favorite meals in your spacious kitchen featuring double oven, island with breakfast bar, eating area and an abundance of cabinet and countertop space. Inviting family room is an entertainer's dream highlighting floor to ceiling brick fireplace, exterior access and views into kitchen. Office, laundry room and full bath complete main level. Escape to your master suite featuring sitting room, two walk-in closets and ensuite with two separate vanities, whirlpool tub and separate shower. Three additional bedrooms and full bathroom adorn second level. Unfinished basement is waiting for you to make it your own! Close proximity to Woodlawn Middle School, Kemper Lake Golf Club, the Metra and plenty of restaurants. Start enjoying this home today!
Property Specifics
| Single Family | |
| — | |
| — | |
| 1989 | |
| Full | |
| — | |
| No | |
| 1.95 |
| Lake | |
| Cobblestone | |
| 1500 / Annual | |
| Other | |
| Private Well | |
| Septic-Private | |
| 10753934 | |
| 14123060010000 |
Nearby Schools
| NAME: | DISTRICT: | DISTANCE: | |
|---|---|---|---|
|
Grade School
Country Meadows Elementary Schoo |
96 | — | |
|
Middle School
Woodlawn Middle School |
96 | Not in DB | |
|
High School
Adlai E Stevenson High School |
125 | Not in DB | |
Property History
| DATE: | EVENT: | PRICE: | SOURCE: |
|---|---|---|---|
| 20 Aug, 2020 | Sold | $475,000 | MRED MLS |
| 13 Jul, 2020 | Under contract | $499,000 | MRED MLS |
| 19 Jun, 2020 | Listed for sale | $499,000 | MRED MLS |
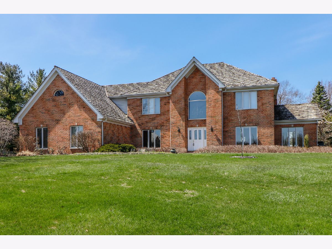
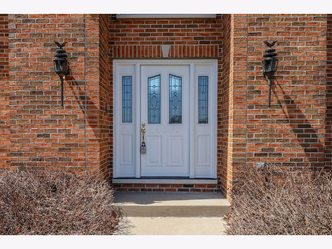
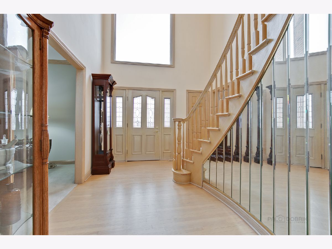
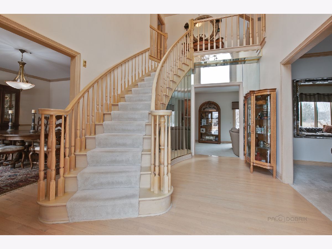
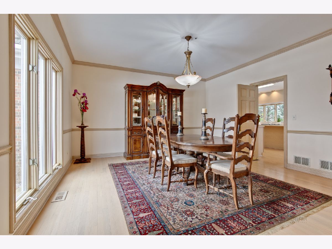
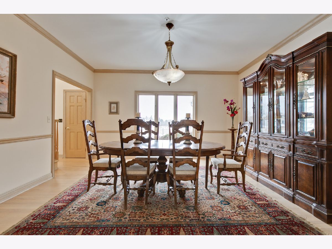
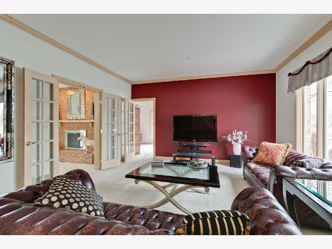
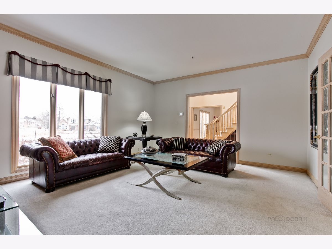
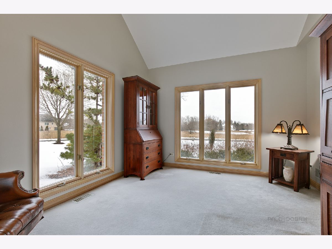
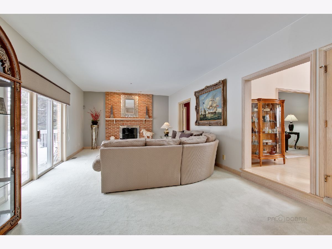
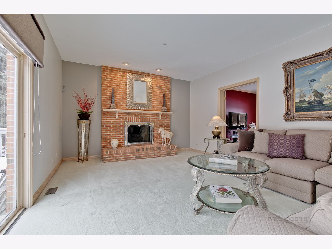
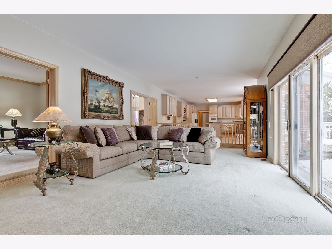
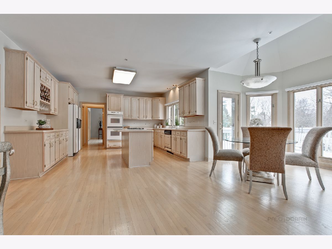
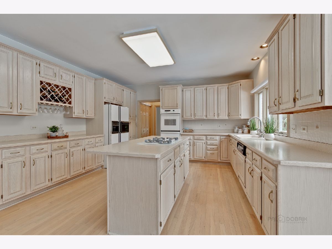
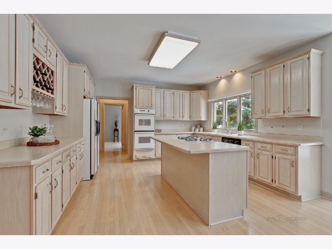
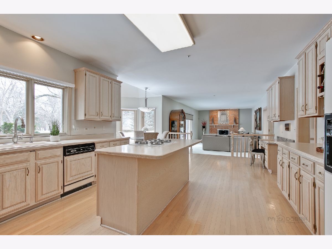
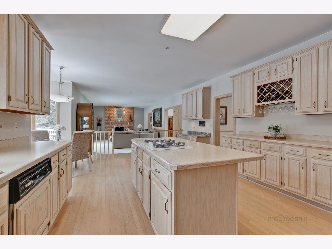
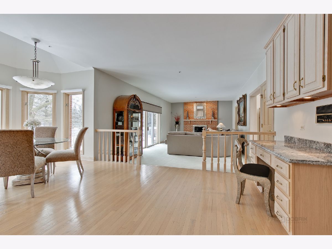
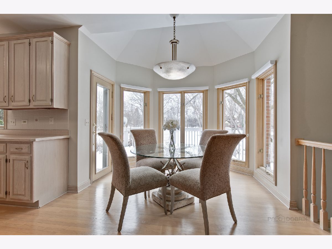
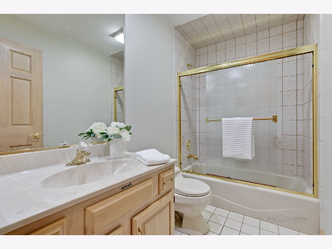
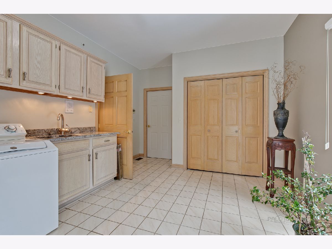
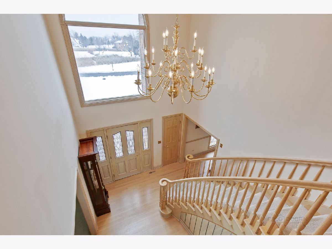
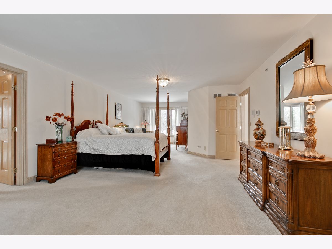
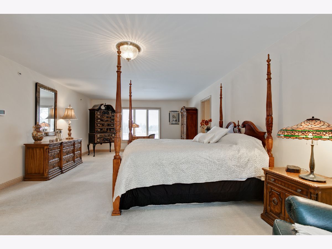
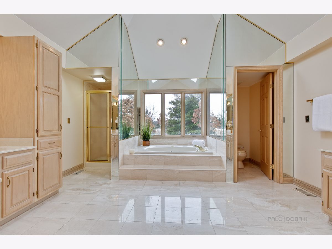
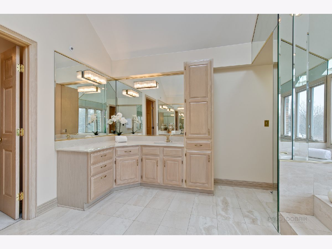
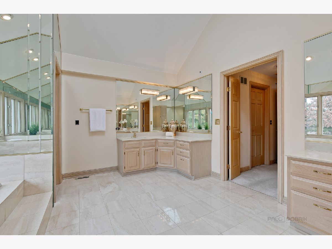
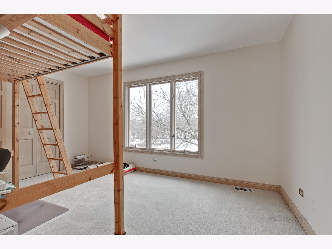
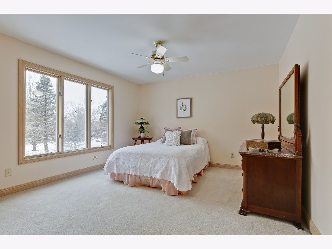
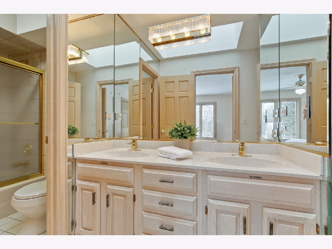
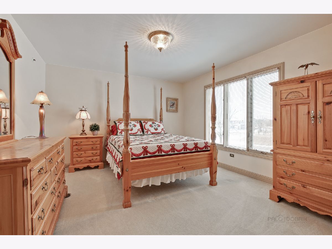
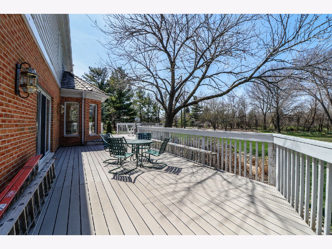
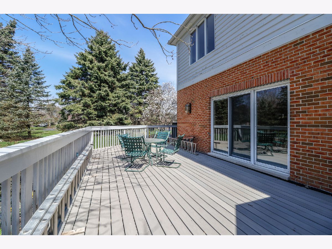
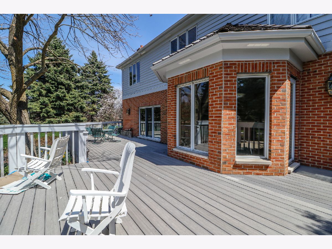
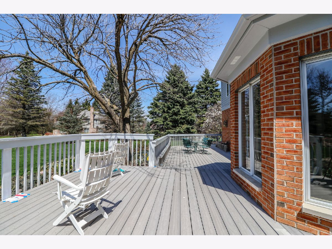
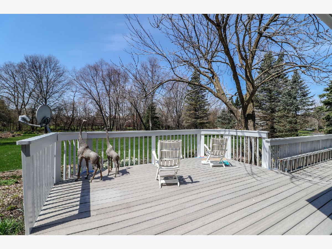
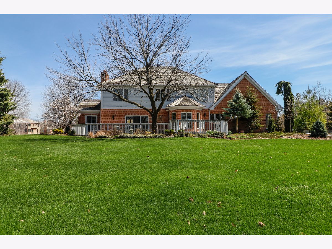
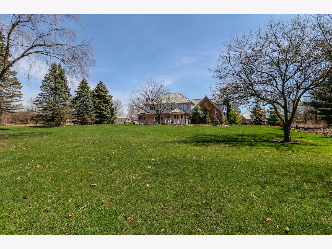
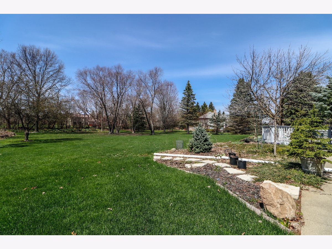
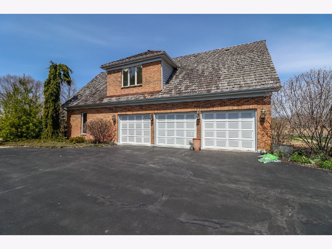
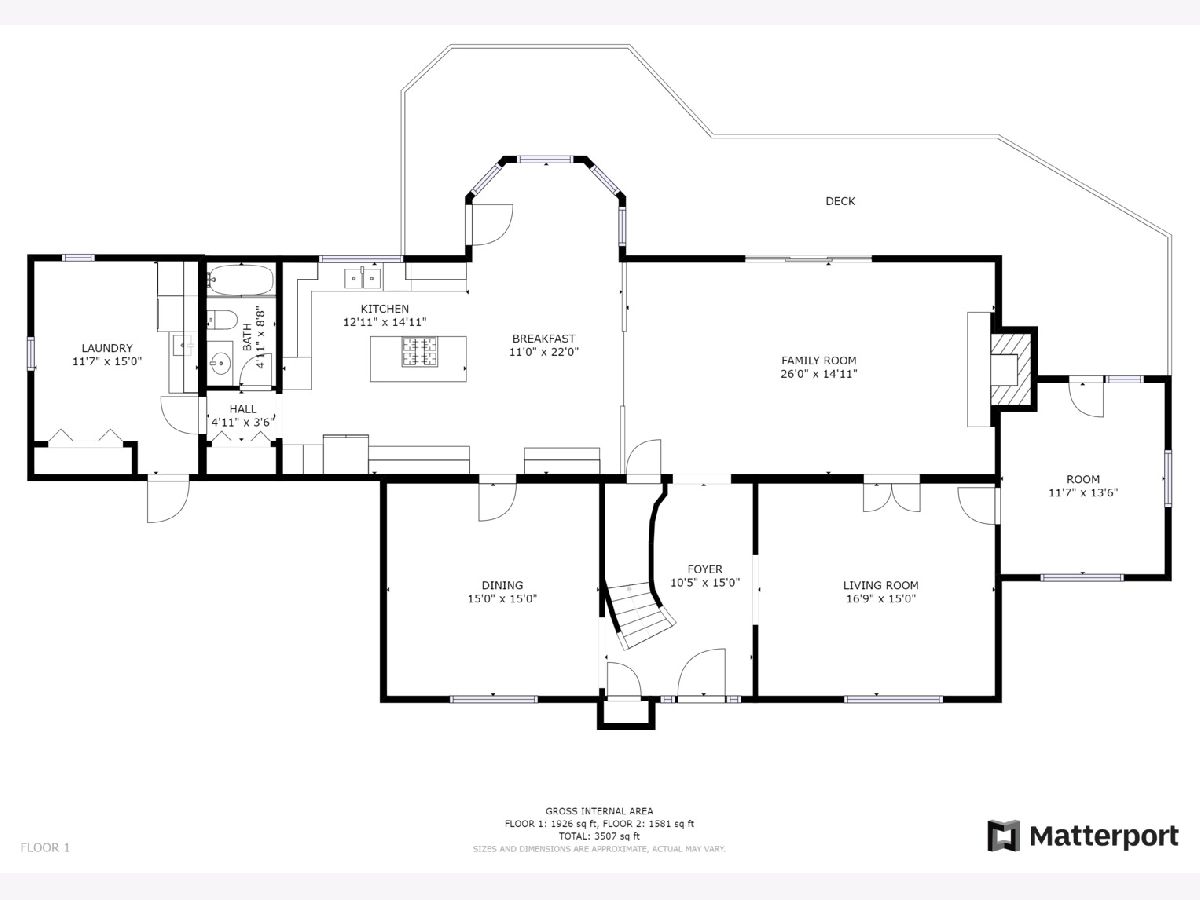
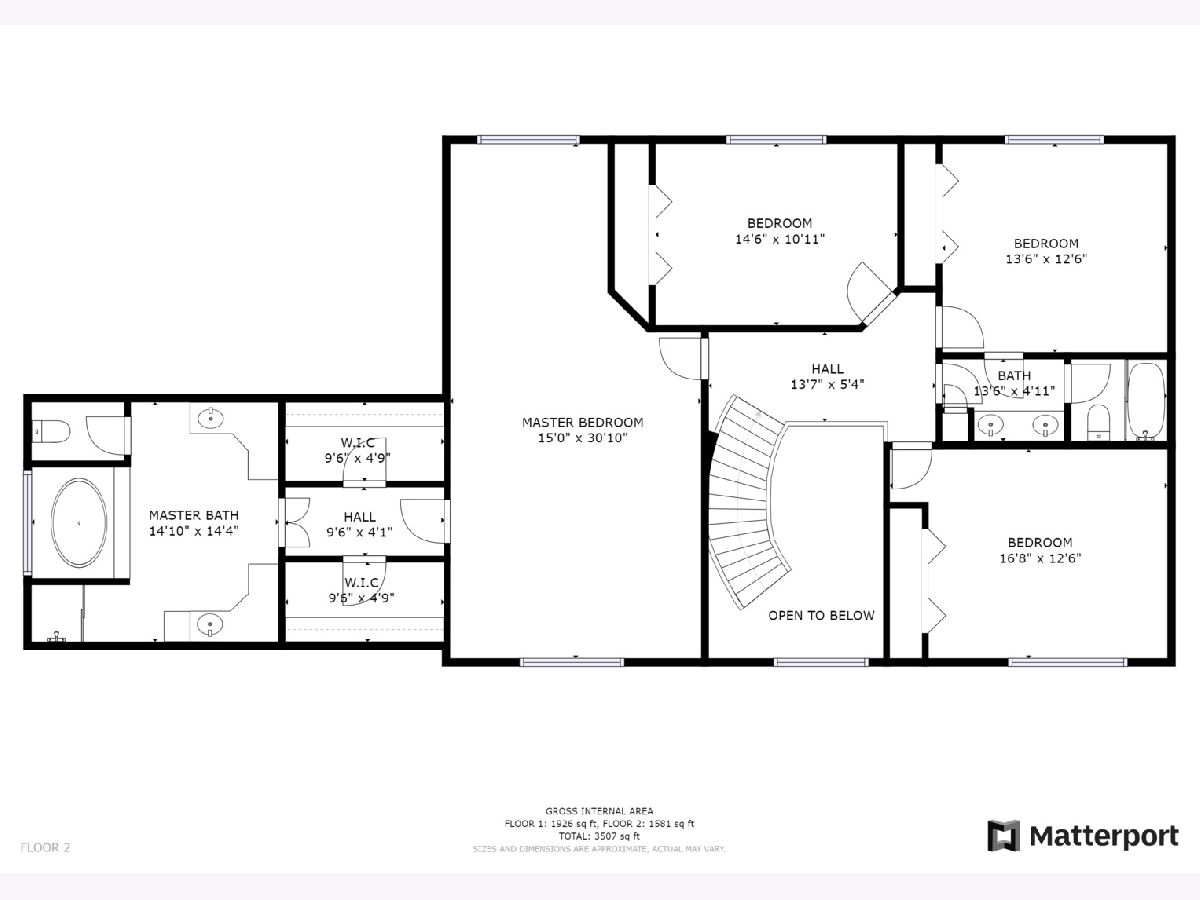
Room Specifics
Total Bedrooms: 4
Bedrooms Above Ground: 4
Bedrooms Below Ground: 0
Dimensions: —
Floor Type: Carpet
Dimensions: —
Floor Type: Carpet
Dimensions: —
Floor Type: Carpet
Full Bathrooms: 3
Bathroom Amenities: Whirlpool,Separate Shower,Double Sink
Bathroom in Basement: 0
Rooms: Office,Foyer,Sitting Room,Eating Area
Basement Description: Unfinished
Other Specifics
| 3 | |
| — | |
| Asphalt | |
| Deck, Patio, Storms/Screens | |
| Corner Lot,Landscaped,Wooded | |
| 396X311X148X312 | |
| — | |
| Full | |
| Vaulted/Cathedral Ceilings, Hardwood Floors, First Floor Laundry, First Floor Full Bath | |
| Double Oven, Dishwasher, Refrigerator, Washer, Dryer, Disposal, Cooktop | |
| Not in DB | |
| Street Paved | |
| — | |
| — | |
| Wood Burning, Attached Fireplace Doors/Screen, Gas Log |
Tax History
| Year | Property Taxes |
|---|---|
| 2020 | $15,803 |
Contact Agent
Nearby Similar Homes
Nearby Sold Comparables
Contact Agent
Listing Provided By
RE/MAX Top Performers



