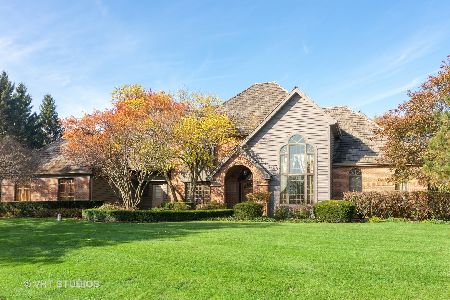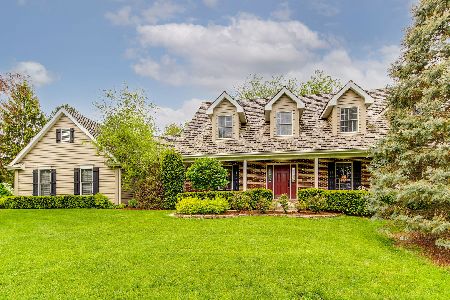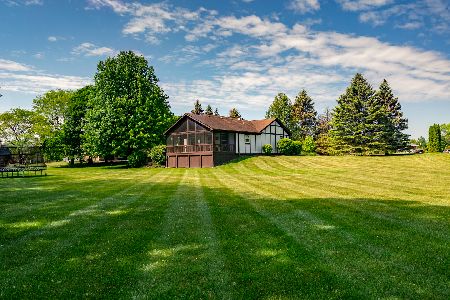6605 Cobblestone Lane, Long Grove, Illinois 60047
$735,000
|
Sold
|
|
| Status: | Closed |
| Sqft: | 3,840 |
| Cost/Sqft: | $195 |
| Beds: | 4 |
| Baths: | 5 |
| Year Built: | 1989 |
| Property Taxes: | $20,992 |
| Days On Market: | 4689 |
| Lot Size: | 1,00 |
Description
Gorgeous brick home on a beautiful lot with mature trees and private back yard. Soaring ceilings and walls of windows bring an abundance of natural light. Remodeled kitchen has new cabinets, granite counters & stainless appliances opens to hearth room, and magnificent great room. 1st floor master boasts remodeled ultra bath, large closet. Main level study; spacious bedrooms. Expansive lower level is freshly painted.
Property Specifics
| Single Family | |
| — | |
| — | |
| 1989 | |
| Full | |
| CUSTOM | |
| No | |
| 1 |
| Lake | |
| Cobblestone | |
| 850 / Annual | |
| Insurance,Other | |
| Private Well | |
| Septic-Private | |
| 08298638 | |
| 14121010240000 |
Nearby Schools
| NAME: | DISTRICT: | DISTANCE: | |
|---|---|---|---|
|
Grade School
Country Meadows Elementary Schoo |
96 | — | |
|
Middle School
Woodlawn Middle School |
96 | Not in DB | |
|
High School
Adlai E Stevenson High School |
125 | Not in DB | |
Property History
| DATE: | EVENT: | PRICE: | SOURCE: |
|---|---|---|---|
| 25 Jun, 2013 | Sold | $735,000 | MRED MLS |
| 18 May, 2013 | Under contract | $750,000 | MRED MLS |
| — | Last price change | $775,000 | MRED MLS |
| 23 Mar, 2013 | Listed for sale | $775,000 | MRED MLS |
| 27 Apr, 2022 | Sold | $825,000 | MRED MLS |
| 28 Feb, 2022 | Under contract | $799,000 | MRED MLS |
| 26 Feb, 2022 | Listed for sale | $799,000 | MRED MLS |
Room Specifics
Total Bedrooms: 4
Bedrooms Above Ground: 4
Bedrooms Below Ground: 0
Dimensions: —
Floor Type: Carpet
Dimensions: —
Floor Type: Carpet
Dimensions: —
Floor Type: Carpet
Full Bathrooms: 5
Bathroom Amenities: Whirlpool,Separate Shower,Double Sink
Bathroom in Basement: 1
Rooms: Eating Area,Great Room,Loft,Recreation Room,Study
Basement Description: Finished
Other Specifics
| 3 | |
| Concrete Perimeter | |
| Asphalt | |
| Deck, Porch, Porch Screened | |
| Landscaped | |
| 224X247X152X228 | |
| Unfinished | |
| Full | |
| Vaulted/Cathedral Ceilings, Skylight(s), Bar-Wet, Hardwood Floors, First Floor Bedroom, First Floor Laundry | |
| Double Oven, Dishwasher, Washer, Dryer, Disposal | |
| Not in DB | |
| Street Paved, Other | |
| — | |
| — | |
| Gas Log |
Tax History
| Year | Property Taxes |
|---|---|
| 2013 | $20,992 |
| 2022 | $19,263 |
Contact Agent
Nearby Similar Homes
Nearby Sold Comparables
Contact Agent
Listing Provided By
Baird & Warner








