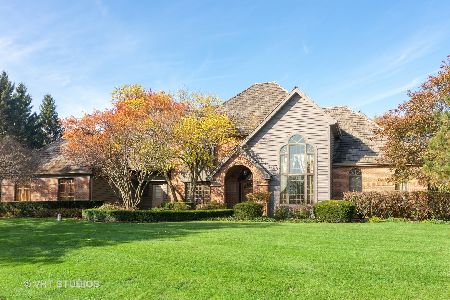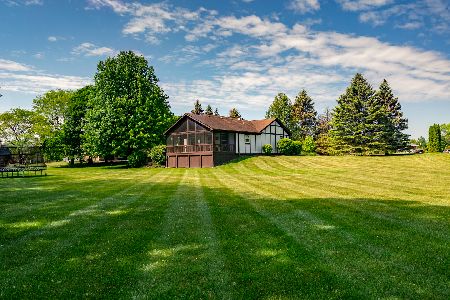6607 Cobblestone Lane, Long Grove, Illinois 60047
$780,000
|
Sold
|
|
| Status: | Closed |
| Sqft: | 3,518 |
| Cost/Sqft: | $227 |
| Beds: | 4 |
| Baths: | 4 |
| Year Built: | 1989 |
| Property Taxes: | $17,985 |
| Days On Market: | 1341 |
| Lot Size: | 1,80 |
Description
Don't miss your chance to own this well-maintained custom Cape cod home in Cobblestone Subdivision perfectly nestled on 1.8 acres! Whether you are hosting a dinner party, family movie night, or backyard BBQ out on the deck this home has it all. Greet guests as they arrive out on the front porch or spend your morning out here sipping your coffee and getting some fresh air. The backyard offers a tranquil oasis where outdoor enthusiasts will love spending time relaxing and unwinding while appreciating the privacy offered by the lush tree-lined backyard. Have a green thumb? Check out the 6 garden beds - offering an array of flowers and space to plant your veggies! Inside is an entertainers dream floor plan with the kitchen completely open to the spacious family room this will allow for the night and conversations to flow effortlessly from room to room during that next family gathering. The formal living room and separate dining room ensure you have the perfect spaces for everyday living or that next get together. Check out the first-floor office it is such a versatile room and a perfect space for those working from home or use as a bedroom (setup to fit your needs). retreat upstairs where you will find the main bedroom offering a walk-in closet and a private bath with jacuzzi tub and separate shower. Three additional large bedrooms and a full bath complete the second level. The basement is finished to perfection and offers a full bath, a cedar closet, and a large rec area with a second fireplace and an Oak wet bar - pour yourself a drink and host a game night with friends here. Just seconds from your front door are multiple gravel paths where you can enjoy an evening stroll or find yourself walking the kids to school - with one of the paths leading to Country Meadows Elementary and Woodlawn Middle Schools! New septic tanks in 2016. Attic with pull-down stairs. 3 car attached garage. Located in highly sought-after Stevenson High School District. This is a must-see!
Property Specifics
| Single Family | |
| — | |
| — | |
| 1989 | |
| — | |
| CUSTOM | |
| No | |
| 1.8 |
| Lake | |
| Cobblestone | |
| 1500 / Annual | |
| — | |
| — | |
| — | |
| 11409058 | |
| 14121010230000 |
Nearby Schools
| NAME: | DISTRICT: | DISTANCE: | |
|---|---|---|---|
|
Grade School
Country Meadows Elementary Schoo |
96 | — | |
|
Middle School
Woodlawn Middle School |
96 | Not in DB | |
|
High School
Adlai E Stevenson High School |
125 | Not in DB | |
Property History
| DATE: | EVENT: | PRICE: | SOURCE: |
|---|---|---|---|
| 24 Mar, 2008 | Sold | $835,000 | MRED MLS |
| 11 Feb, 2008 | Under contract | $874,900 | MRED MLS |
| 2 Nov, 2007 | Listed for sale | $874,900 | MRED MLS |
| 15 Jul, 2022 | Sold | $780,000 | MRED MLS |
| 3 Jun, 2022 | Under contract | $799,900 | MRED MLS |
| 23 May, 2022 | Listed for sale | $799,900 | MRED MLS |
| 4 Apr, 2025 | Sold | $927,500 | MRED MLS |
| 23 Feb, 2025 | Under contract | $950,000 | MRED MLS |
| — | Last price change | $975,000 | MRED MLS |
| 30 Jan, 2025 | Listed for sale | $975,000 | MRED MLS |
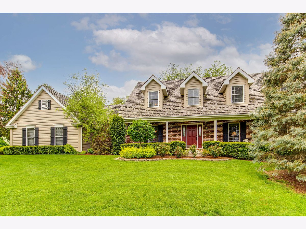
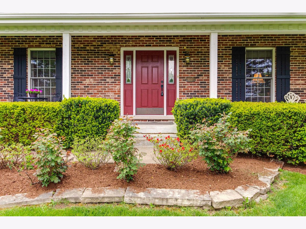
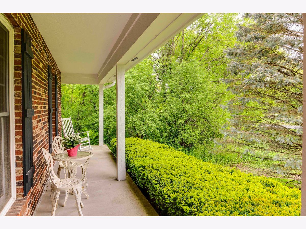
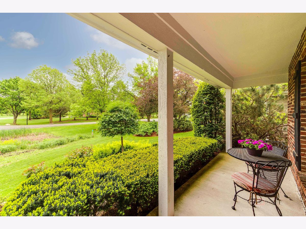
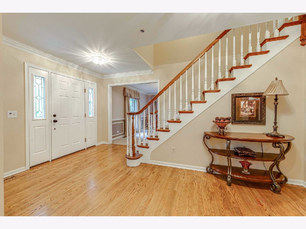
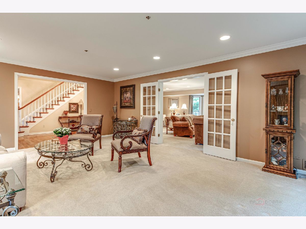
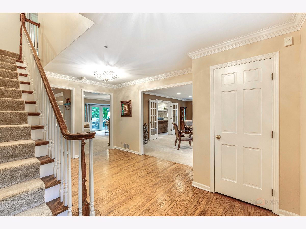
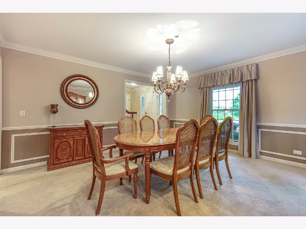
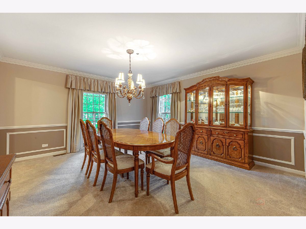
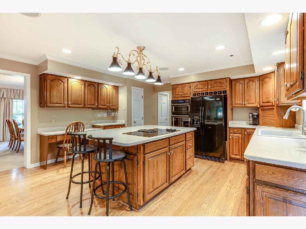
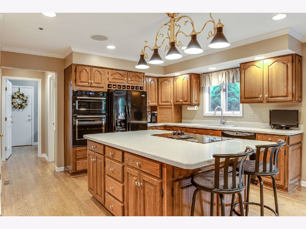
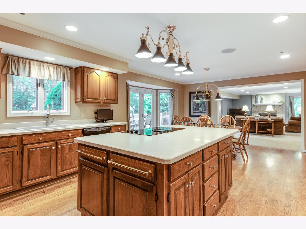
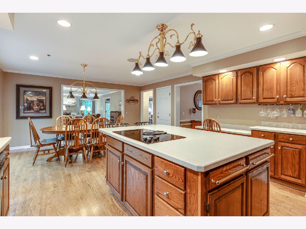
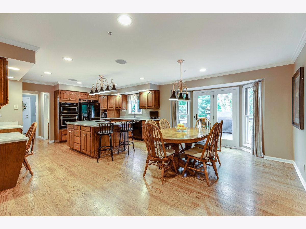
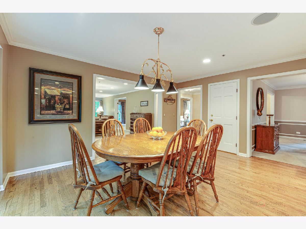
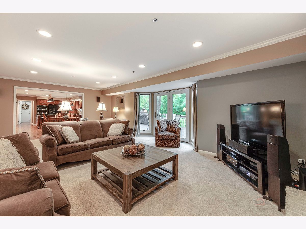
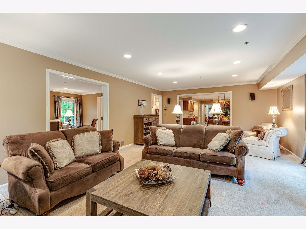
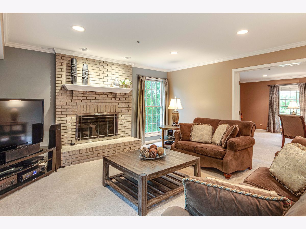
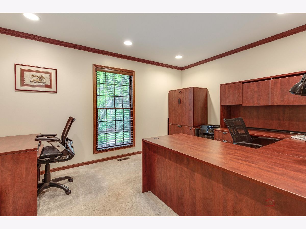
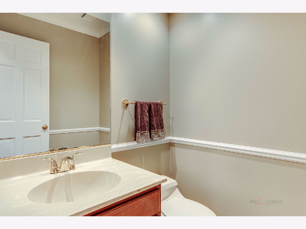
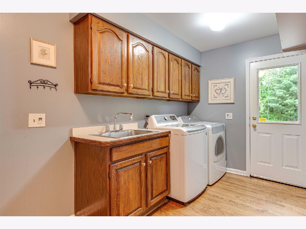
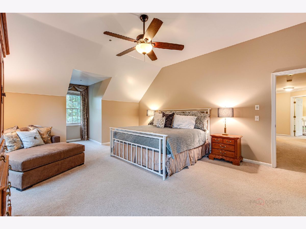
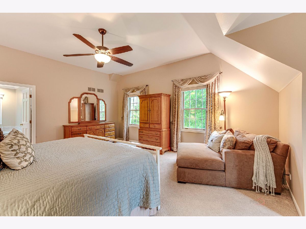
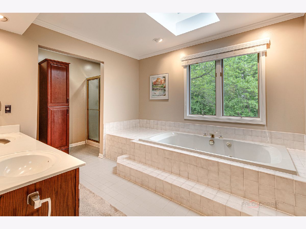
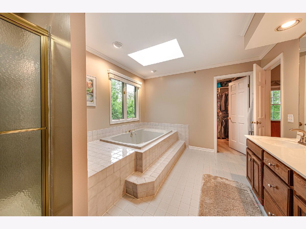
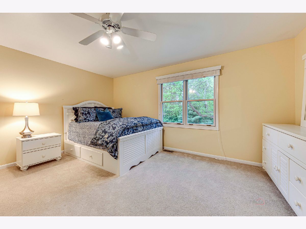
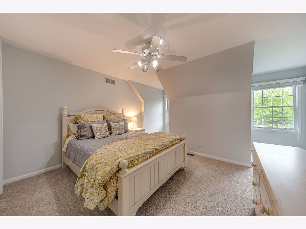
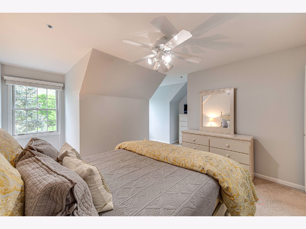
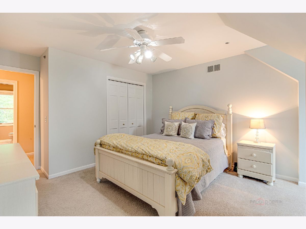
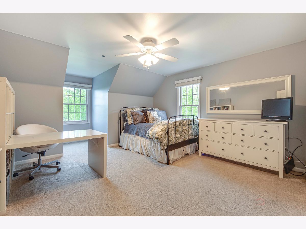
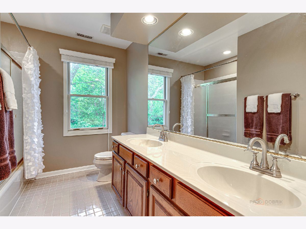
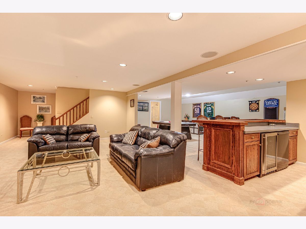
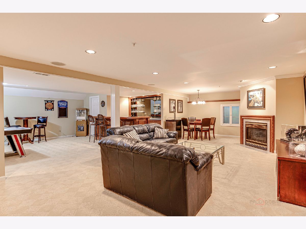
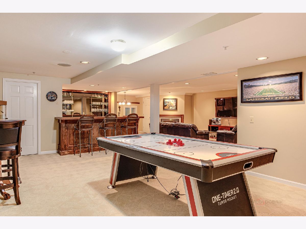
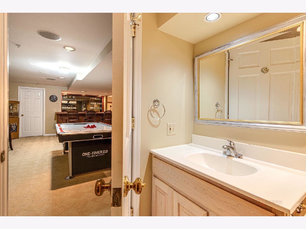
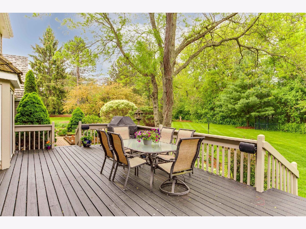
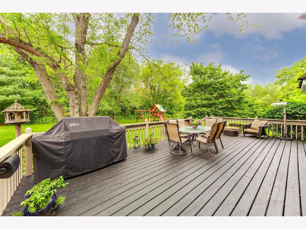
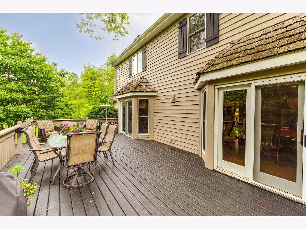
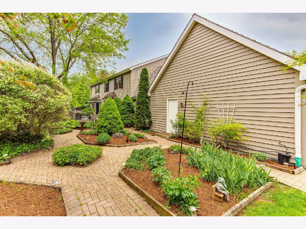
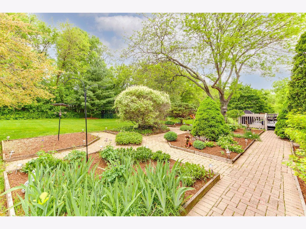
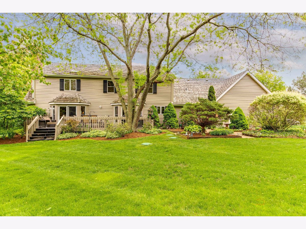
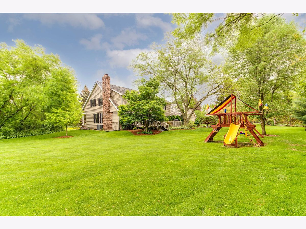
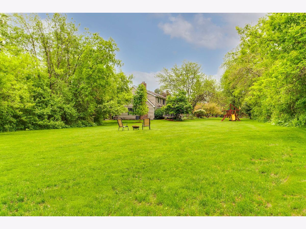
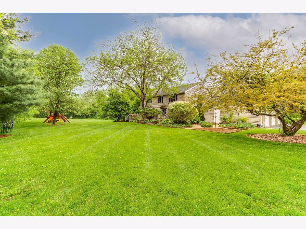
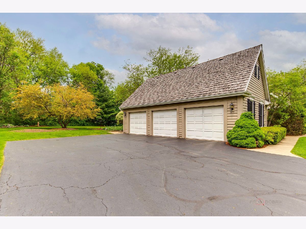
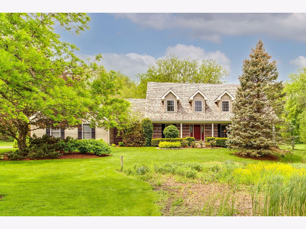
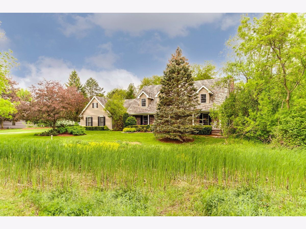
Room Specifics
Total Bedrooms: 4
Bedrooms Above Ground: 4
Bedrooms Below Ground: 0
Dimensions: —
Floor Type: —
Dimensions: —
Floor Type: —
Dimensions: —
Floor Type: —
Full Bathrooms: 4
Bathroom Amenities: Whirlpool,Separate Shower,Double Sink
Bathroom in Basement: 1
Rooms: —
Basement Description: Finished,Rec/Family Area,Storage Space
Other Specifics
| 3 | |
| — | |
| Asphalt | |
| — | |
| — | |
| 34X129X79X108X247X308X202 | |
| — | |
| — | |
| — | |
| — | |
| Not in DB | |
| — | |
| — | |
| — | |
| — |
Tax History
| Year | Property Taxes |
|---|---|
| 2008 | $15,850 |
| 2022 | $17,985 |
| 2025 | $18,909 |
Contact Agent
Nearby Similar Homes
Nearby Sold Comparables
Contact Agent
Listing Provided By
RE/MAX Suburban




