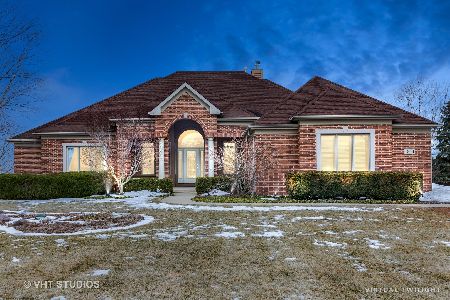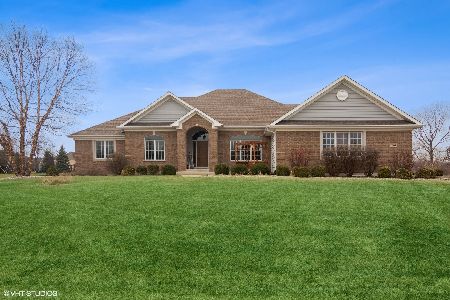6607 Erin Road, Mchenry, Illinois 60050
$400,000
|
Sold
|
|
| Status: | Closed |
| Sqft: | 4,162 |
| Cost/Sqft: | $105 |
| Beds: | 4 |
| Baths: | 4 |
| Year Built: | 2006 |
| Property Taxes: | $14,815 |
| Days On Market: | 3597 |
| Lot Size: | 1,00 |
Description
Stately, stone and cedar "cape cod" offers over 4200 sf of living space. Listed as a 4 bedroom with bonus. However, bonus room would make a great 5th bedroom. This home is located on a cul-de-sac with breathtaking views of Bull Valley. The open floor plan & generous room sizes are ideal. Gourmet kitchen, cherry cabinets, 4x8 center island, granite, ss appliances. Huge great room has cathedral ceilings and beautiful stone fireplace, The new 3 season room with vaulted ceilings is the "icing on the cake" for this home. 1st floor FULL bath, den/office with built in shelving, crown molding throughout, hardwood floors, 4 bedrooms plus a 2nd floor bonus room, 2nd bedroom has a private full bath, ideal for guests, teens or 2nd master bedroom, english basement with a fireplace and roughed in bath, deck and brick paver patio for your outdoor entertaining on this 1 plus acre lot. ADT and invisible fence systems. QUICK CLOSE POSSIBLE
Property Specifics
| Single Family | |
| — | |
| — | |
| 2006 | |
| English | |
| — | |
| No | |
| 1 |
| Mc Henry | |
| Windy Knoll Estates | |
| 100 / Annual | |
| None | |
| Private Well | |
| Septic-Private | |
| 09174449 | |
| 1408326006 |
Nearby Schools
| NAME: | DISTRICT: | DISTANCE: | |
|---|---|---|---|
|
Grade School
Valley View Elementary School |
15 | — | |
|
Middle School
Parkland Middle School |
15 | Not in DB | |
|
High School
Mchenry High School-west Campus |
156 | Not in DB | |
Property History
| DATE: | EVENT: | PRICE: | SOURCE: |
|---|---|---|---|
| 7 Oct, 2016 | Sold | $400,000 | MRED MLS |
| 20 Jun, 2016 | Under contract | $439,000 | MRED MLS |
| — | Last price change | $455,000 | MRED MLS |
| 24 Mar, 2016 | Listed for sale | $455,000 | MRED MLS |
Room Specifics
Total Bedrooms: 4
Bedrooms Above Ground: 4
Bedrooms Below Ground: 0
Dimensions: —
Floor Type: Carpet
Dimensions: —
Floor Type: Carpet
Dimensions: —
Floor Type: Carpet
Full Bathrooms: 4
Bathroom Amenities: Whirlpool,Separate Shower,Double Sink
Bathroom in Basement: 0
Rooms: Bonus Room,Office,Sun Room
Basement Description: Unfinished,Bathroom Rough-In
Other Specifics
| 3 | |
| Concrete Perimeter | |
| Asphalt | |
| Deck, Patio, Porch Screened, Brick Paver Patio | |
| — | |
| 160X308X150X268 | |
| Unfinished | |
| Full | |
| Vaulted/Cathedral Ceilings, Hardwood Floors, First Floor Laundry, First Floor Full Bath | |
| Double Oven, Range, Microwave, Dishwasher, High End Refrigerator, Freezer, Washer, Dryer, Disposal, Stainless Steel Appliance(s) | |
| Not in DB | |
| — | |
| — | |
| — | |
| Wood Burning, Gas Starter |
Tax History
| Year | Property Taxes |
|---|---|
| 2016 | $14,815 |
Contact Agent
Nearby Similar Homes
Nearby Sold Comparables
Contact Agent
Listing Provided By
Berkshire Hathaway HomeServices Starck Real Estate





