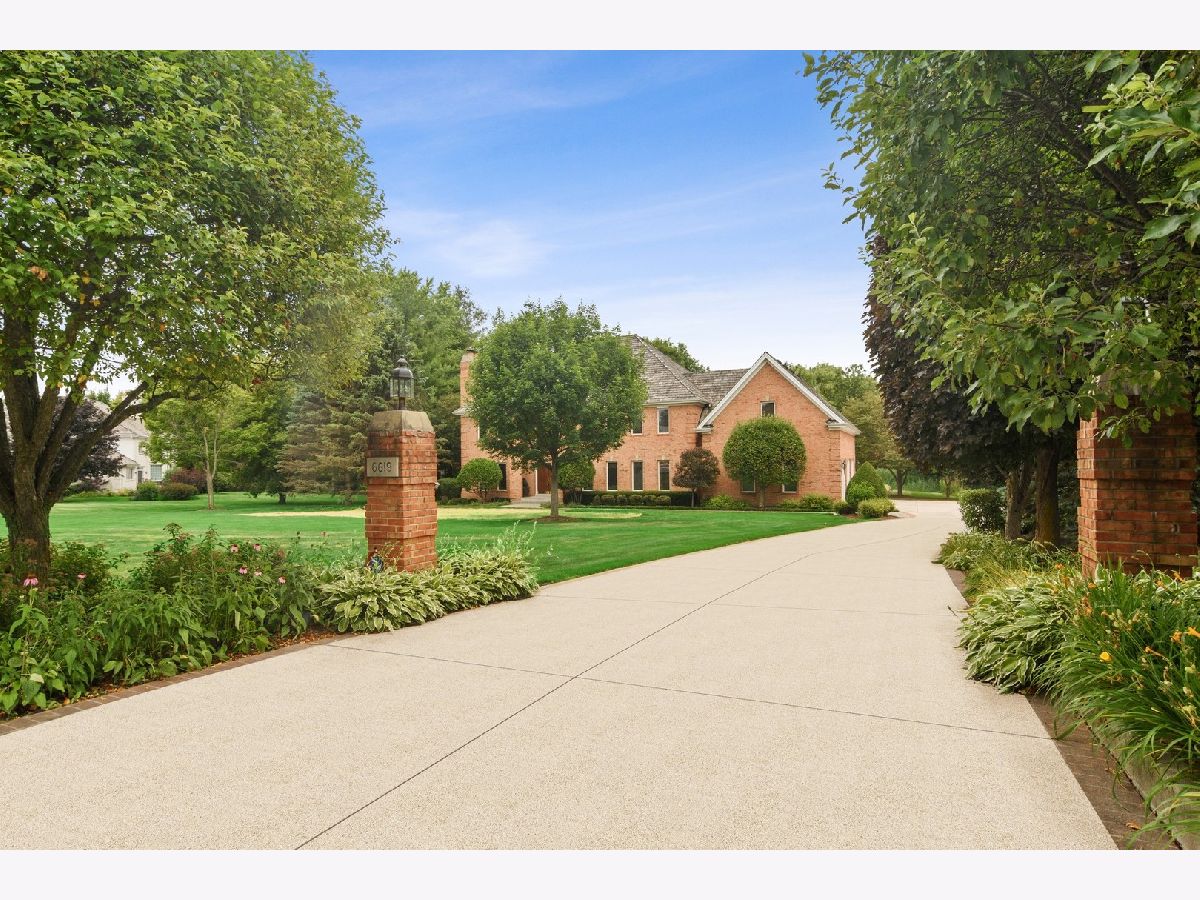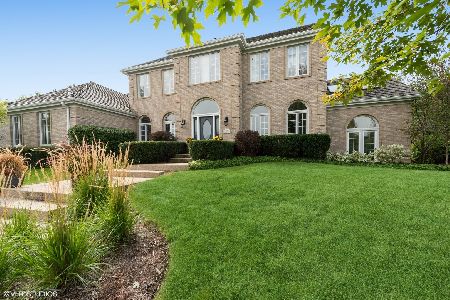6619 Carriage Way, Long Grove, Illinois 60047
$663,000
|
Sold
|
|
| Status: | Closed |
| Sqft: | 4,234 |
| Cost/Sqft: | $165 |
| Beds: | 4 |
| Baths: | 5 |
| Year Built: | 1991 |
| Property Taxes: | $18,650 |
| Days On Market: | 2003 |
| Lot Size: | 1,66 |
Description
ENJOY THE AMAZING BUILT-IN POOL at this stunning custom built home* The grand foyer with its floating, winding staircase unveils a home of stunning architectural details from 5 piece custom crown moldings to beamed vaulted ceilings* Perfect for entertaining; it is light and bright, featuring magnificent floor to ceiling windows, skylights, vaulted ceilings and 3 fireplaces* The functional kitchen has beautiful oak cabinetry with pull out shelves, large center island with breakfast bar, SS appliances, planning desk & custom kitchen table (included) that overlooks a cozy family room* Formal dining room features vaulted ceiling with custom built-in buffet and overlooks magnificent great room with 23 ft vaulted beamed ceiling, skylights, custom lighting, floor to ceiling brick fireplace and sliders to amazing yard* First floor also includes stunning office with gas fireplace & custom oak paneling* Sun room w/tray ceiling and brick flooring, full bath, large laundry room, cozy sitting area off kitchen and butler's pantry* 2nd floor features spacious primary bedroom with berber carpet, tray ceiling and picture window w/amazing views* Luxury primary bath boasts dual vanities, make up area, jacuzzi tub, separate shower & enormous walk-in closet* 3 large bedrooms (one used as library) complete the 2nd floor* Full, finished basement has rec room, 5th bedroom and full bath, wet bar, cedar closet as well as large storage area and storage room perfect for craft room* Hard wired security system, 1 NEW HE Furnace & AC 2012, 2 NEW H2O heaters 2017, NEW Septic tank 2020, NEW Pool heater 2018, NEW Pool pump 2019, Cedar exterior repainted 2017, Driveway alert 18 ft from end, NEW well pump 2019* 3 car heated garage w/epoxy floor, water spigot & drain to wash your cars and built-in cabs for maximum storage* All pool equipment included* Close to major highways, shopping, elementary and middle schools & Stevenson HS.
Property Specifics
| Single Family | |
| — | |
| Colonial | |
| 1991 | |
| Full | |
| CUSTOM | |
| Yes | |
| 1.66 |
| Lake | |
| Cobblestone | |
| 125 / Monthly | |
| Exterior Maintenance | |
| Private Well | |
| Septic-Private | |
| 10800728 | |
| 14123070060000 |
Nearby Schools
| NAME: | DISTRICT: | DISTANCE: | |
|---|---|---|---|
|
Grade School
Country Meadows Elementary Schoo |
96 | — | |
|
Middle School
Woodlawn Middle School |
96 | Not in DB | |
|
High School
Adlai E Stevenson High School |
125 | Not in DB | |
Property History
| DATE: | EVENT: | PRICE: | SOURCE: |
|---|---|---|---|
| 14 Oct, 2020 | Sold | $663,000 | MRED MLS |
| 27 Aug, 2020 | Under contract | $699,999 | MRED MLS |
| 30 Jul, 2020 | Listed for sale | $699,999 | MRED MLS |

Room Specifics
Total Bedrooms: 5
Bedrooms Above Ground: 4
Bedrooms Below Ground: 1
Dimensions: —
Floor Type: Carpet
Dimensions: —
Floor Type: Carpet
Dimensions: —
Floor Type: Hardwood
Dimensions: —
Floor Type: —
Full Bathrooms: 5
Bathroom Amenities: Whirlpool,Separate Shower,Double Sink
Bathroom in Basement: 1
Rooms: Bedroom 5,Recreation Room,Storage,Sun Room,Walk In Closet,Foyer
Basement Description: Finished
Other Specifics
| 3 | |
| Concrete Perimeter | |
| Concrete | |
| Patio, Stamped Concrete Patio, In Ground Pool, Storms/Screens | |
| Cul-De-Sac,Irregular Lot,Landscaped,Wooded | |
| 214.9X165.1X200.5X80.7X154 | |
| — | |
| Full | |
| Vaulted/Cathedral Ceilings, Bar-Dry, Hardwood Floors, First Floor Laundry, First Floor Full Bath, Walk-In Closet(s) | |
| Double Oven, Microwave, Dishwasher, Refrigerator, Washer, Dryer, Disposal | |
| Not in DB | |
| Street Paved | |
| — | |
| — | |
| Wood Burning, Gas Log |
Tax History
| Year | Property Taxes |
|---|---|
| 2020 | $18,650 |
Contact Agent
Nearby Similar Homes
Nearby Sold Comparables
Contact Agent
Listing Provided By
@properties






