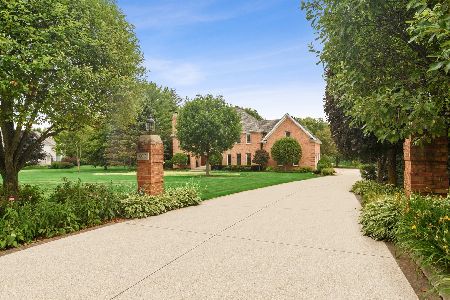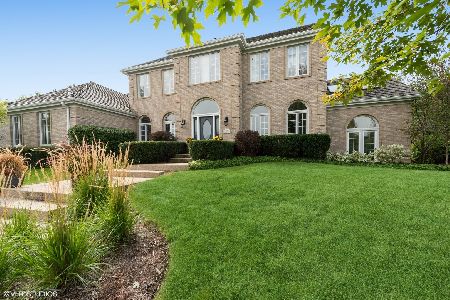6621 Carriage Way, Long Grove, Illinois 60047
$730,000
|
Sold
|
|
| Status: | Closed |
| Sqft: | 4,041 |
| Cost/Sqft: | $186 |
| Beds: | 5 |
| Baths: | 5 |
| Year Built: | 1999 |
| Property Taxes: | $20,650 |
| Days On Market: | 3807 |
| Lot Size: | 1,01 |
Description
Beautiful custom built home located at the end of cul-de-sac in desirable Cobblestone Subdivision. Meticulously cared for by original owners. 2 Story ceilings in Foyer, Living Room and Family Room. Floor to ceiling brick, gas/wood burning fireplace. Kitchen boasts granite counter tops & backsplash, stainless steel appliances, center island, breakfast bar & Breakfast Room. Hardwood floors throughout main level. Exquisite Millwork, solid panel doors, skylights & windows allow for an abundance of natural light. Cozy Sun Room leads to Brick Terrace overlooking brick paver patio & private backyard. Master Suite on Main Level with 2 WIC's, whirlpool & x-long double vanities. Finished Walk-out Basement with over 2500' additional living space with full bath, rough in for Bar, Dance Floor, Cast Iron Stove & Exercise Room. Oversized 3.5 car garage with over 8 ft ceiling. Kohler Generator. Walking paths. Top Schools including Stevenson HS! See "Special Features" under "Additional Information".
Property Specifics
| Single Family | |
| — | |
| — | |
| 1999 | |
| Full,Walkout | |
| CUSTOM | |
| No | |
| 1.01 |
| Lake | |
| Cobblestone | |
| 1000 / Annual | |
| Insurance,Other | |
| Private Well | |
| Septic-Private | |
| 09019473 | |
| 14123070070000 |
Nearby Schools
| NAME: | DISTRICT: | DISTANCE: | |
|---|---|---|---|
|
Grade School
Country Meadows Elementary Schoo |
96 | — | |
|
Middle School
Woodlawn Middle School |
96 | Not in DB | |
|
High School
Adlai E Stevenson High School |
125 | Not in DB | |
Property History
| DATE: | EVENT: | PRICE: | SOURCE: |
|---|---|---|---|
| 29 Apr, 2016 | Sold | $730,000 | MRED MLS |
| 16 Mar, 2016 | Under contract | $749,900 | MRED MLS |
| — | Last price change | $749,900 | MRED MLS |
| 23 Aug, 2015 | Listed for sale | $799,900 | MRED MLS |
Room Specifics
Total Bedrooms: 5
Bedrooms Above Ground: 5
Bedrooms Below Ground: 0
Dimensions: —
Floor Type: Carpet
Dimensions: —
Floor Type: Carpet
Dimensions: —
Floor Type: Carpet
Dimensions: —
Floor Type: —
Full Bathrooms: 5
Bathroom Amenities: Whirlpool,Separate Shower,Double Sink
Bathroom in Basement: 1
Rooms: Bedroom 5,Eating Area,Exercise Room,Foyer,Game Room,Office,Pantry,Recreation Room,Storage,Heated Sun Room,Tandem Room,Terrace,Utility Room-Lower Level,Walk In Closet
Basement Description: Finished,Exterior Access
Other Specifics
| 3.5 | |
| Concrete Perimeter | |
| Asphalt,Side Drive | |
| Porch, Brick Paver Patio, Storms/Screens | |
| Cul-De-Sac,Landscaped,Wooded | |
| 200 X 275 X 141 X 152 X 81 | |
| Unfinished | |
| Full | |
| Vaulted/Cathedral Ceilings, Skylight(s), Bar-Wet, Hardwood Floors, First Floor Bedroom, First Floor Full Bath | |
| Double Oven, Microwave, Dishwasher, Refrigerator, Washer, Dryer, Stainless Steel Appliance(s), Wine Refrigerator | |
| Not in DB | |
| Street Paved | |
| — | |
| — | |
| Wood Burning Stove, Gas Log, Gas Starter |
Tax History
| Year | Property Taxes |
|---|---|
| 2016 | $20,650 |
Contact Agent
Nearby Similar Homes
Nearby Sold Comparables
Contact Agent
Listing Provided By
RE/MAX United







