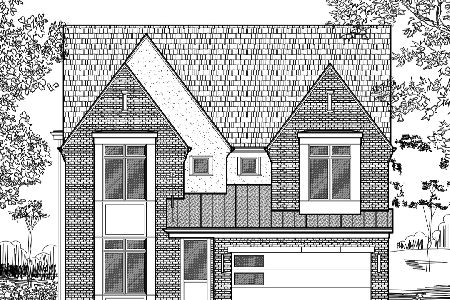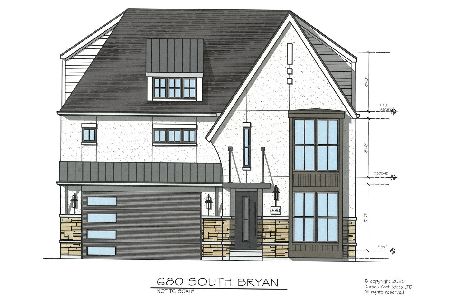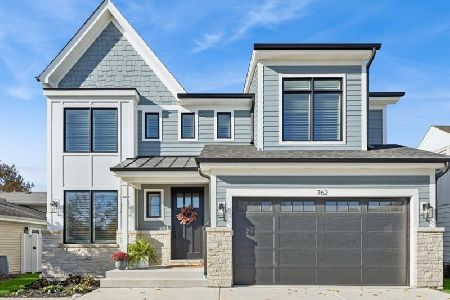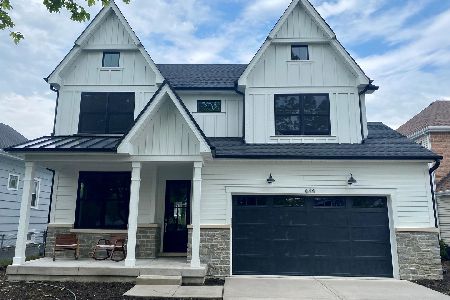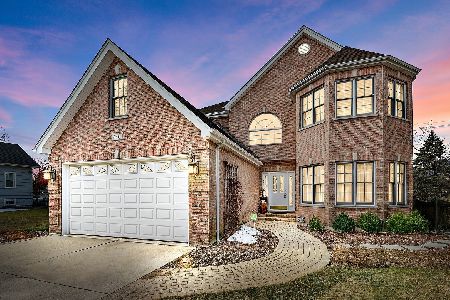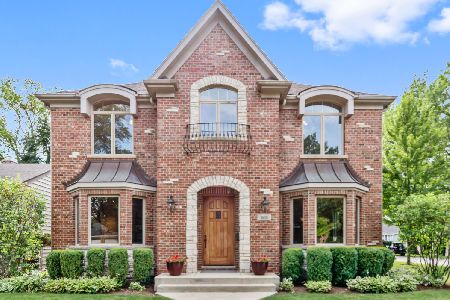663 Mitchell Avenue, Elmhurst, Illinois 60126
$1,200,000
|
Sold
|
|
| Status: | Closed |
| Sqft: | 4,191 |
| Cost/Sqft: | $285 |
| Beds: | 4 |
| Baths: | 5 |
| Year Built: | 2005 |
| Property Taxes: | $20,493 |
| Days On Market: | 2375 |
| Lot Size: | 0,20 |
Description
A perfect collaboration of modern amenities, quality & refined finishes in this heart of the Lincoln School location. Be the lucky buyer of this family home-move right in & enjoy as seller has done it all. Notice the overabundance of windows everywhere (even closets)! Newly refinished hardwoods & freshly painted thru-out. Dramatic center entry 2S foyer. Formal LR & DR w/ new trim detail. Private office has built-in book cases & window seat. Stunning updated kitchen w/ white custom cabinets, Quartz, subway backsplash & top appliances. Wine bar w/ 2 refrigerators off the FR & DR. Family Rm w/ stone fireplace & French door to patio & yard. The 2nd floor has a oversized landing (5th BR potential), wet bar, all BR's have huge walk-in closets, ensuite Br w/ balcony, 2nd fl laundry, master suite w/FP & balcony. Unfinished 3rd floor w/ rough-in for bath. Amazing basement w/ media/play rm, rec rm w/ FP, wet bar is a 2nd kitchen, 5th BR & more. Private yard. 3 car gar. At the path & Spring Rd!
Property Specifics
| Single Family | |
| — | |
| Traditional | |
| 2005 | |
| Full | |
| — | |
| No | |
| 0.2 |
| Du Page | |
| — | |
| 0 / Not Applicable | |
| None | |
| Lake Michigan | |
| Sewer-Storm | |
| 10388651 | |
| 0611413010 |
Nearby Schools
| NAME: | DISTRICT: | DISTANCE: | |
|---|---|---|---|
|
Grade School
Lincoln Elementary School |
205 | — | |
|
Middle School
Bryan Middle School |
205 | Not in DB | |
|
High School
York Community High School |
205 | Not in DB | |
Property History
| DATE: | EVENT: | PRICE: | SOURCE: |
|---|---|---|---|
| 12 Jul, 2019 | Sold | $1,200,000 | MRED MLS |
| 4 Jun, 2019 | Under contract | $1,195,000 | MRED MLS |
| 22 May, 2019 | Listed for sale | $1,195,000 | MRED MLS |
Room Specifics
Total Bedrooms: 5
Bedrooms Above Ground: 4
Bedrooms Below Ground: 1
Dimensions: —
Floor Type: Hardwood
Dimensions: —
Floor Type: Hardwood
Dimensions: —
Floor Type: Hardwood
Dimensions: —
Floor Type: —
Full Bathrooms: 5
Bathroom Amenities: Whirlpool,Separate Shower,Steam Shower,Double Sink,Full Body Spray Shower
Bathroom in Basement: 1
Rooms: Breakfast Room,Mud Room,Foyer,Loft,Bedroom 5,Office,Media Room,Bonus Room,Recreation Room
Basement Description: Finished
Other Specifics
| 3 | |
| Concrete Perimeter | |
| Brick | |
| Balcony, Patio, Brick Paver Patio, Storms/Screens | |
| Corner Lot,Fenced Yard,Landscaped,Mature Trees | |
| 52X168 | |
| Interior Stair,Unfinished | |
| Full | |
| Vaulted/Cathedral Ceilings, Bar-Wet, Hardwood Floors, Second Floor Laundry, Built-in Features, Walk-In Closet(s) | |
| Double Oven, Range, Microwave, Dishwasher, Refrigerator, High End Refrigerator, Bar Fridge, Freezer, Washer, Dryer, Disposal, Wine Refrigerator, Built-In Oven, Range Hood, Other | |
| Not in DB | |
| Sidewalks, Street Lights, Street Paved | |
| — | |
| — | |
| — |
Tax History
| Year | Property Taxes |
|---|---|
| 2019 | $20,493 |
Contact Agent
Nearby Similar Homes
Nearby Sold Comparables
Contact Agent
Listing Provided By
@properties

