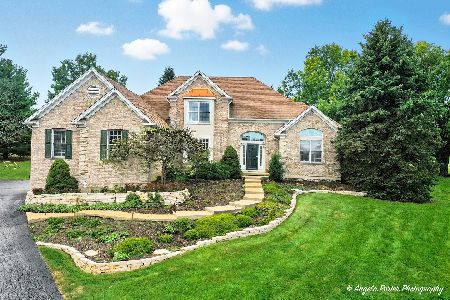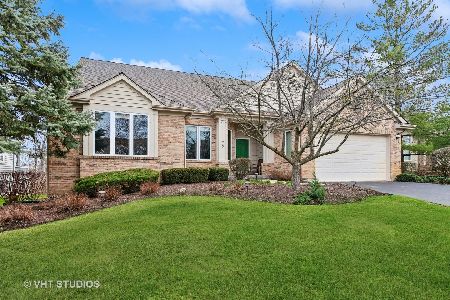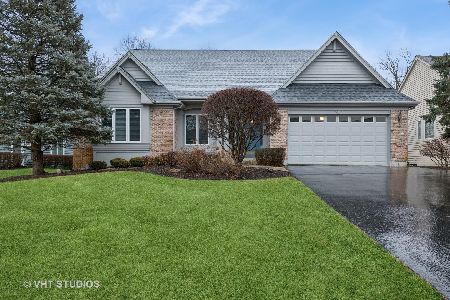76 Brittany Drive, Oakwood Hills, Illinois 60013
$515,000
|
Sold
|
|
| Status: | Closed |
| Sqft: | 2,584 |
| Cost/Sqft: | $203 |
| Beds: | 2 |
| Baths: | 3 |
| Year Built: | 2002 |
| Property Taxes: | $12,909 |
| Days On Market: | 1315 |
| Lot Size: | 0,36 |
Description
Rarely available maintenance free ranch in the Ridge section of Chalet Hills! Upgrades abound with exquisite millwork and attention to detail throughout. Living room features floor to ceiling windows, tray ceiling and see through fireplace into spacious kitchen with vaulted ceiling, oversized island, custom cabinetry with crown molding, granite counters, backsplash and bayed eat-in area with access to deck. Formal dining room greets you with pillar entry, 10 ft ceilings and crown molding - perfect for holidays and family gatherings. Main level den includes French door entry and built-in bookcase. Master suite has access to deck, his/her closets with organizers and private bath featuring dual vanity, granite counters, separate shower and whirlpool tub. You'll love entertaining in the finished English basement boasting HUGE rec room with fireplace and wet bar. An additional bedroom, full bath and two separate storage areas complete the lower level. Other outstanding features include hard wired speaker system (inside and outside) ~ sprinkler system ~ security system ~ custom window treatments throughout ~ central vac ~ garage with epoxy floor, service door entry and built-in cabinetry ~ reverse osmosis system and central filtration system ~ NEW water softener in 2020 ~ Brand NEW roof to be installed in 2022. All located in desirable golf course community. This home will not disappoint!
Property Specifics
| Single Family | |
| — | |
| — | |
| 2002 | |
| — | |
| CUSTOM | |
| No | |
| 0.36 |
| Mc Henry | |
| — | |
| 575 / Quarterly | |
| — | |
| — | |
| — | |
| 11431780 | |
| 1531377019 |
Nearby Schools
| NAME: | DISTRICT: | DISTANCE: | |
|---|---|---|---|
|
Grade School
Deer Path Elementary School |
26 | — | |
|
Middle School
Cary Junior High School |
26 | Not in DB | |
|
High School
Cary-grove Community High School |
155 | Not in DB | |
Property History
| DATE: | EVENT: | PRICE: | SOURCE: |
|---|---|---|---|
| 9 Aug, 2022 | Sold | $515,000 | MRED MLS |
| 25 Jun, 2022 | Under contract | $524,900 | MRED MLS |
| 17 Jun, 2022 | Listed for sale | $524,900 | MRED MLS |
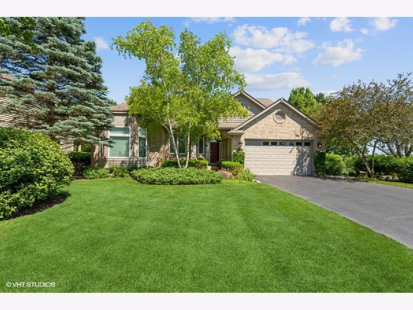
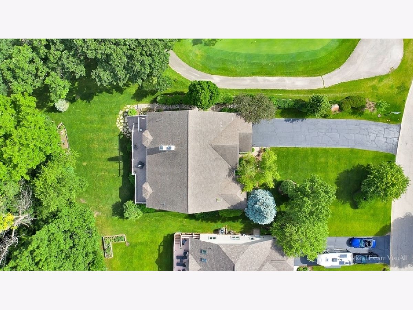
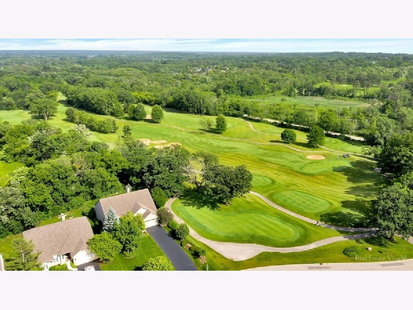
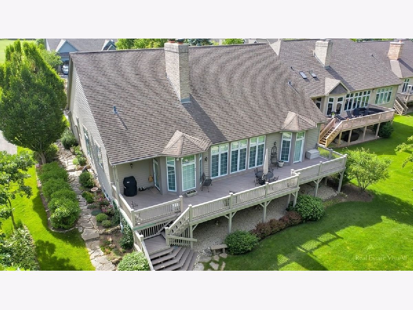
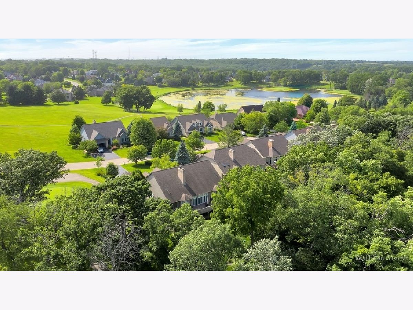
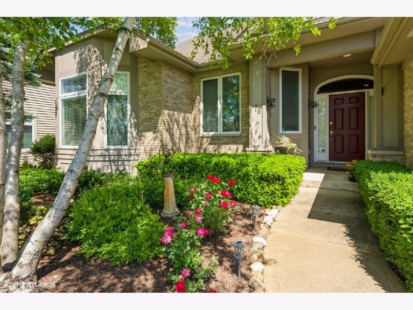
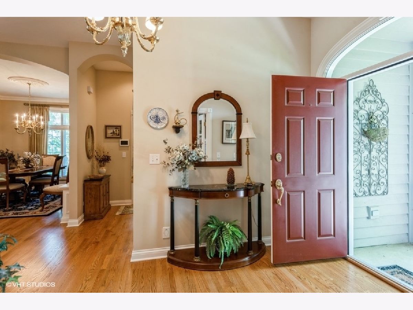

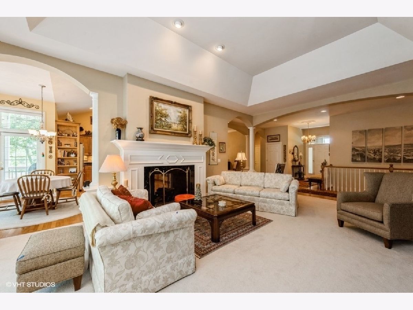
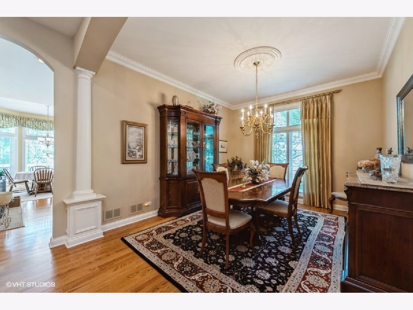



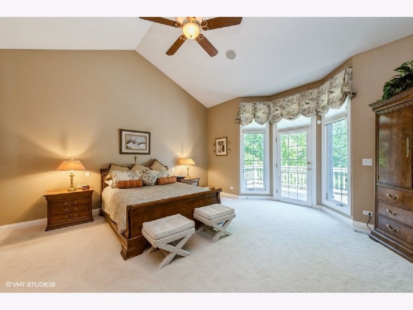
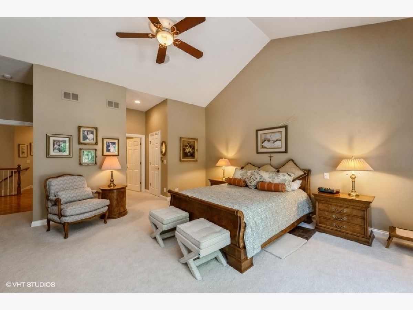
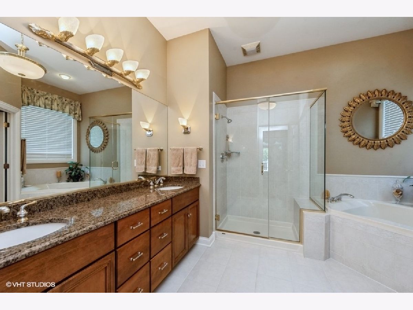
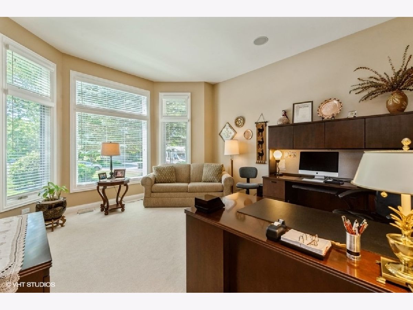
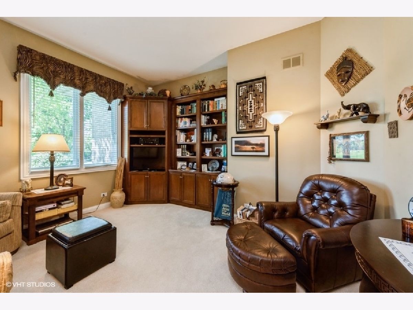
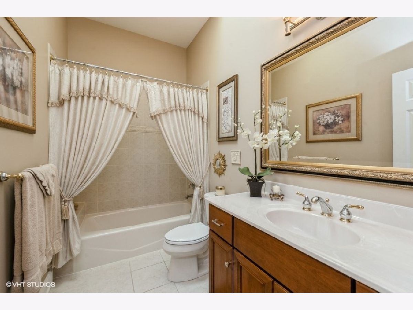
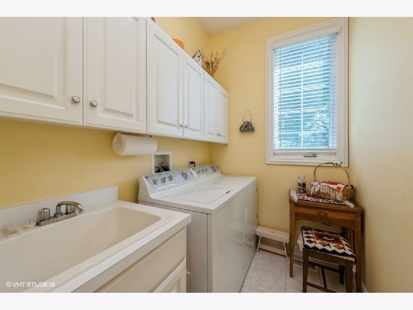
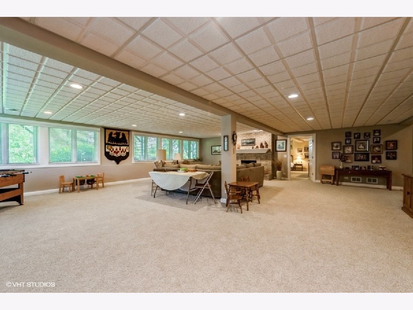
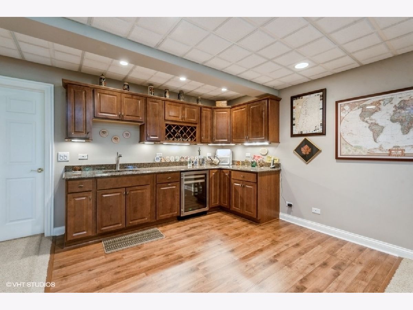
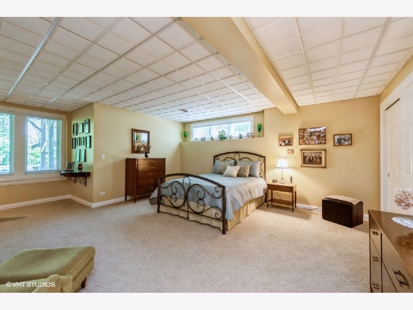
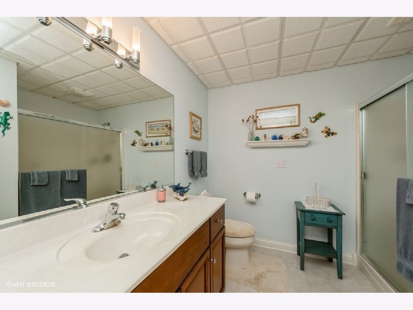
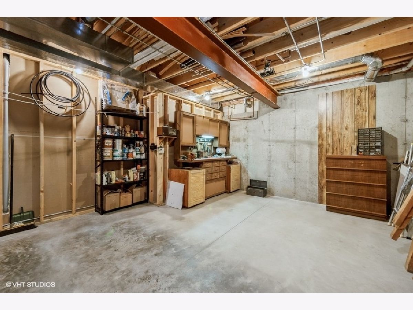
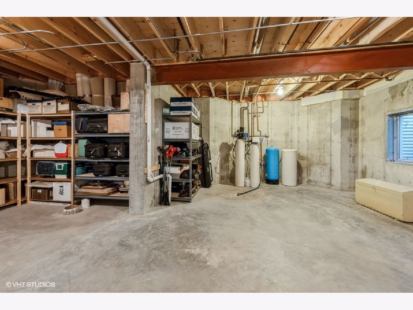
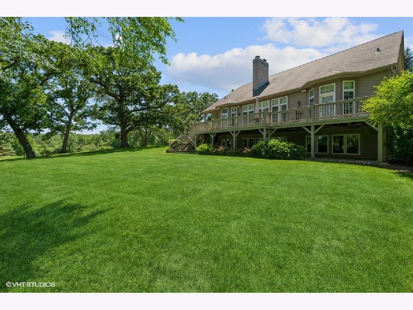
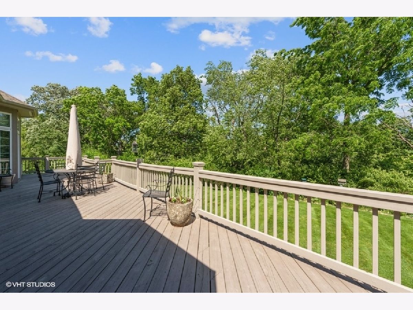
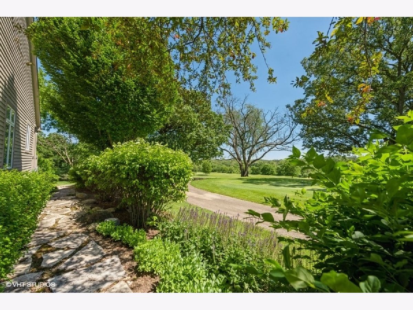
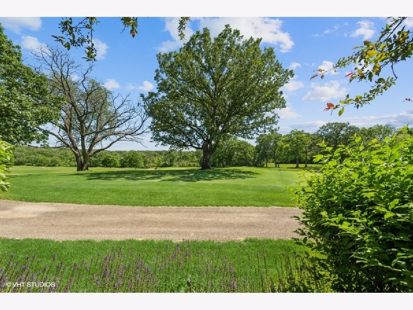
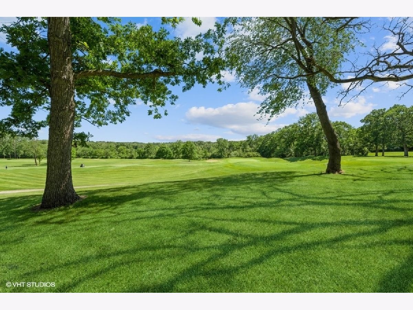
Room Specifics
Total Bedrooms: 3
Bedrooms Above Ground: 2
Bedrooms Below Ground: 1
Dimensions: —
Floor Type: —
Dimensions: —
Floor Type: —
Full Bathrooms: 3
Bathroom Amenities: —
Bathroom in Basement: 1
Rooms: —
Basement Description: Finished
Other Specifics
| 2 | |
| — | |
| Asphalt | |
| — | |
| — | |
| 81X191X12X66X207 | |
| — | |
| — | |
| — | |
| — | |
| Not in DB | |
| — | |
| — | |
| — | |
| — |
Tax History
| Year | Property Taxes |
|---|---|
| 2022 | $12,909 |
Contact Agent
Nearby Similar Homes
Nearby Sold Comparables
Contact Agent
Listing Provided By
Berkshire Hathaway HomeServices Starck Real Estate

