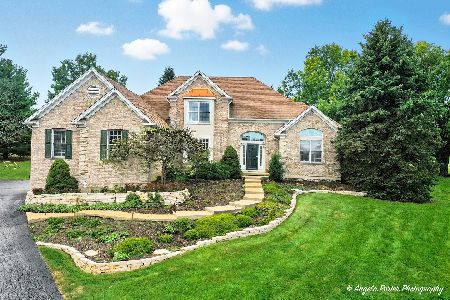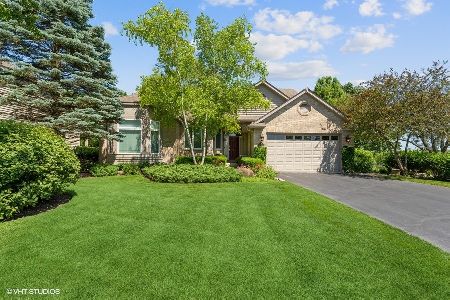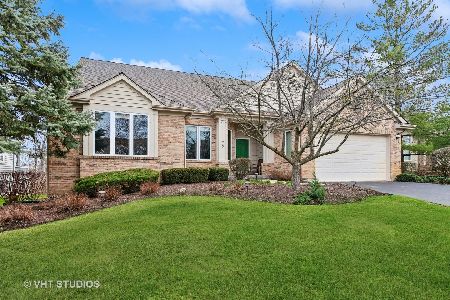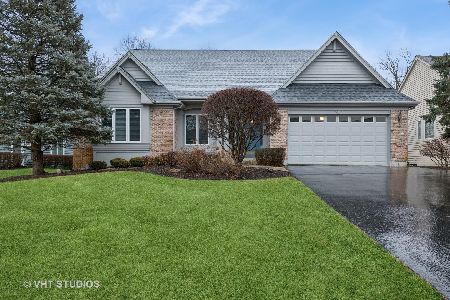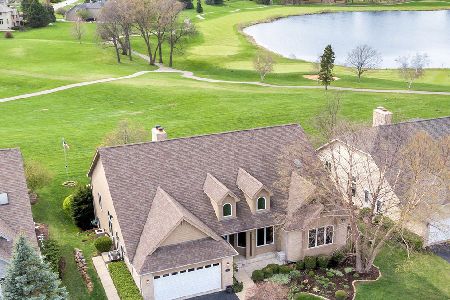74 Brittany Drive, Oakwood Hills, Illinois 60013
$400,000
|
Sold
|
|
| Status: | Closed |
| Sqft: | 2,620 |
| Cost/Sqft: | $160 |
| Beds: | 4 |
| Baths: | 3 |
| Year Built: | 2001 |
| Property Taxes: | $12,102 |
| Days On Market: | 3872 |
| Lot Size: | 0,00 |
Description
Outstanding Maintenance Free/ 14 year new ranch in Chalet Hills Golf Course Community! It boasts 4600 Sq. Ft. w/finished English lower level, 4 bedrooms, 3 baths, 28'x16' great room w/fireplace, hardwood floors, kitchen w/glazed cabinets, granite counters, stainless steel appliances, great upgrades throughout, English Lower Level w/ cherry wet bar, full bath, 4th bedroom, huge rec room, looks out to wooded area.
Property Specifics
| Single Family | |
| — | |
| Ranch | |
| 2001 | |
| Full,English | |
| — | |
| No | |
| — |
| Mc Henry | |
| Chalet Hills Estates | |
| 450 / Quarterly | |
| Exterior Maintenance,Lawn Care,Snow Removal | |
| Private Well | |
| Septic-Private | |
| 08956204 | |
| 1531377011 |
Property History
| DATE: | EVENT: | PRICE: | SOURCE: |
|---|---|---|---|
| 19 Nov, 2015 | Sold | $400,000 | MRED MLS |
| 21 Aug, 2015 | Under contract | $419,900 | MRED MLS |
| 17 Jun, 2015 | Listed for sale | $419,900 | MRED MLS |
Room Specifics
Total Bedrooms: 4
Bedrooms Above Ground: 4
Bedrooms Below Ground: 0
Dimensions: —
Floor Type: Carpet
Dimensions: —
Floor Type: Carpet
Dimensions: —
Floor Type: Carpet
Full Bathrooms: 3
Bathroom Amenities: Whirlpool,Separate Shower,Double Sink
Bathroom in Basement: 1
Rooms: Foyer,Great Room,Recreation Room,Storage
Basement Description: Finished
Other Specifics
| 2 | |
| Concrete Perimeter | |
| Asphalt | |
| Deck | |
| — | |
| 10,000SF | |
| — | |
| Full | |
| Vaulted/Cathedral Ceilings, Skylight(s), Bar-Wet, First Floor Bedroom, In-Law Arrangement, First Floor Full Bath | |
| — | |
| Not in DB | |
| Clubhouse, Street Paved | |
| — | |
| — | |
| Double Sided, Wood Burning, Gas Starter |
Tax History
| Year | Property Taxes |
|---|---|
| 2015 | $12,102 |
Contact Agent
Nearby Similar Homes
Nearby Sold Comparables
Contact Agent
Listing Provided By
Coldwell Banker Residential

