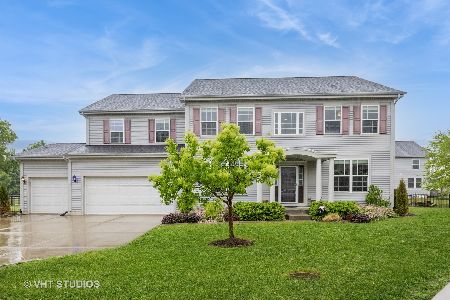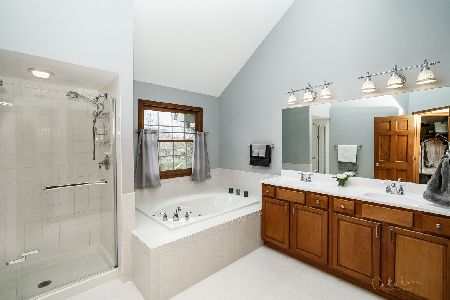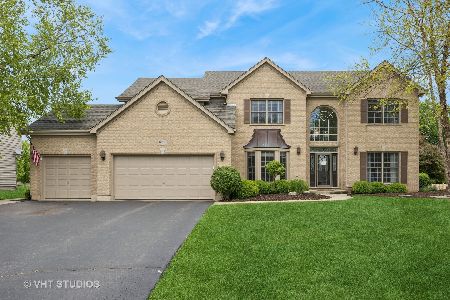670 Bluestem Lane, Algonquin, Illinois 60102
$649,000
|
Sold
|
|
| Status: | Closed |
| Sqft: | 3,143 |
| Cost/Sqft: | $206 |
| Beds: | 4 |
| Baths: | 4 |
| Year Built: | 2006 |
| Property Taxes: | $12,309 |
| Days On Market: | 276 |
| Lot Size: | 0,44 |
Description
This beautiful, better than new, and highly desirable four-bedroom, two story house with a main floor office and an unbeatable location is waiting to be your next lucky home. Everything was done with great design, high quality materials and professional work. A special kitchen with an island, high quality 42-inch cabinets, and granite counters, opens to a relaxing 3-season room. A high ceiling foyer with magnificent staircase, finished basement with full bathroom, gorgeous hardwood floors, and custom decoration all over the place with a lot of natural lighting make this home a unique place to enjoy your life. A perfect layout with an open kitchen/family room combination, a two-story brick wood burning fireplace, a tremendous master bedroom with a sitting room and luxurious bathroom, a new front door, fresh paint, a new water heater, plenty of storage and closet space, a nice fenced backyard, and an enjoyable mature landscaping with a special private patio and built in firepit are just the beginning of the list. A main-floor office with a closet gives a 5th bedroom option or an in-law arrangement. An extra deep, heated 3 car garage with a long driveway is another advantage. It is a perfect neighborhood with great schools and parks, it is a close distance to stores/restaurants, and it has many other amenities. You must see it to appreciate this one-of-a-kind sweet home!
Property Specifics
| Single Family | |
| — | |
| — | |
| 2006 | |
| — | |
| WILLIMAMSBURG | |
| No | |
| 0.44 |
| — | |
| — | |
| — / Not Applicable | |
| — | |
| — | |
| — | |
| 12314793 | |
| 1836177008 |
Nearby Schools
| NAME: | DISTRICT: | DISTANCE: | |
|---|---|---|---|
|
Grade School
Mackeben Elementary School |
158 | — | |
|
Middle School
Heineman Middle School |
158 | Not in DB | |
|
High School
Huntley High School |
158 | Not in DB | |
Property History
| DATE: | EVENT: | PRICE: | SOURCE: |
|---|---|---|---|
| 20 May, 2021 | Sold | $460,000 | MRED MLS |
| 8 Apr, 2021 | Under contract | $464,900 | MRED MLS |
| 5 Apr, 2021 | Listed for sale | $464,900 | MRED MLS |
| 30 May, 2025 | Sold | $649,000 | MRED MLS |
| 27 Apr, 2025 | Under contract | $649,000 | MRED MLS |
| — | Last price change | $659,000 | MRED MLS |
| 18 Mar, 2025 | Listed for sale | $659,000 | MRED MLS |
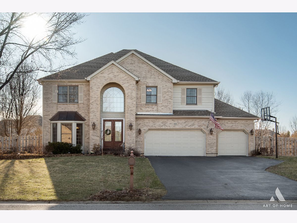
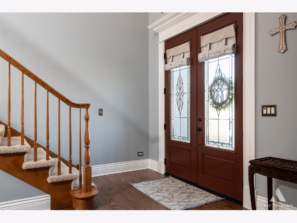
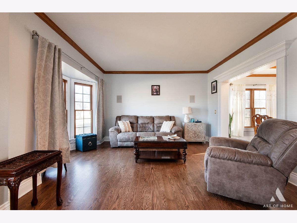
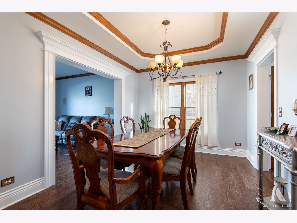
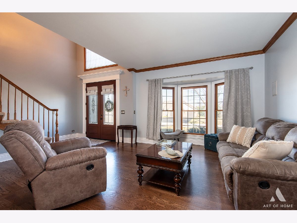
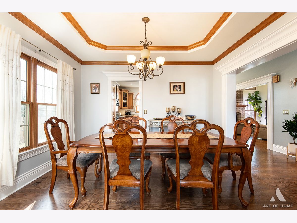
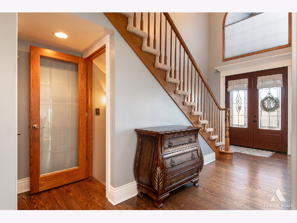
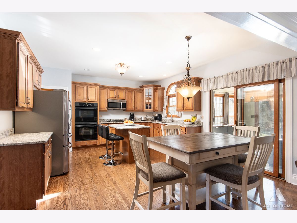
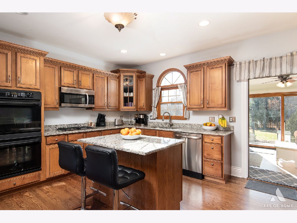
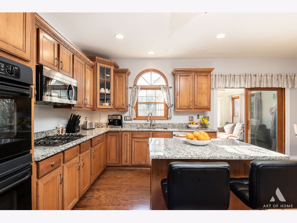
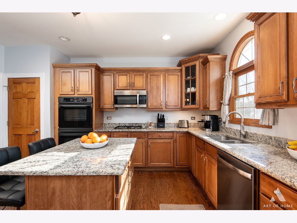
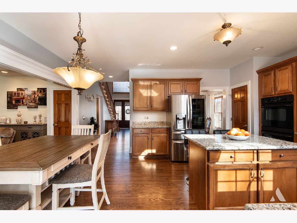
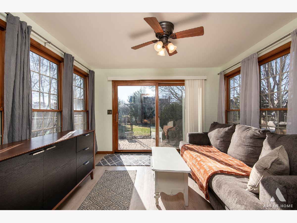
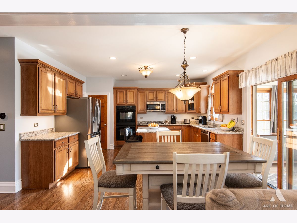
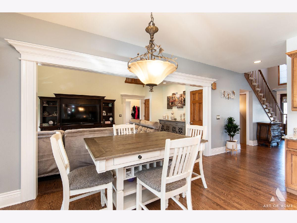
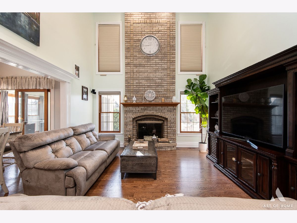
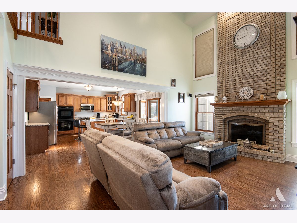
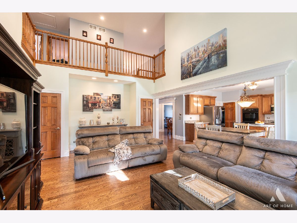
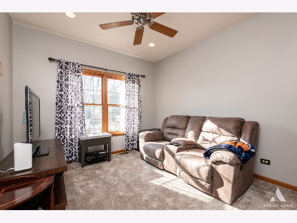
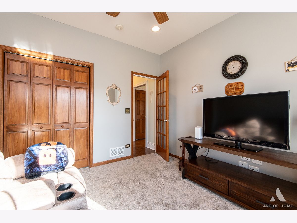
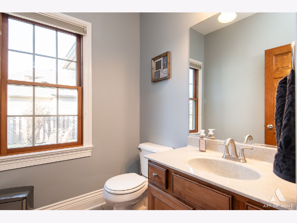
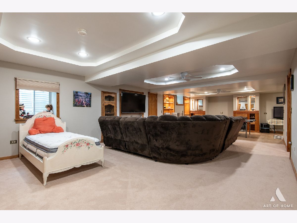
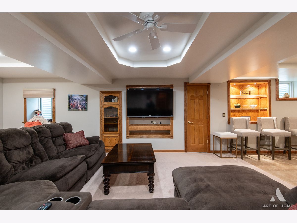
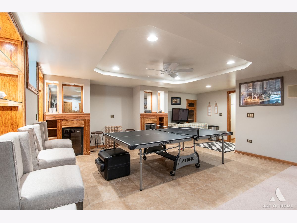
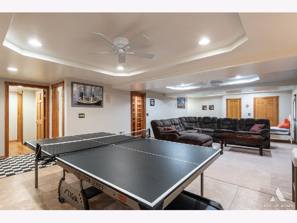
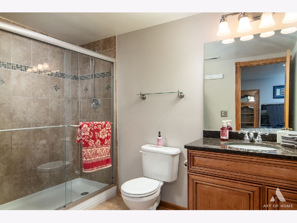
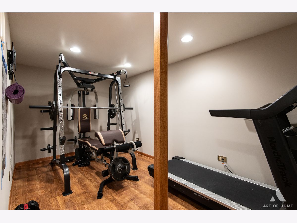
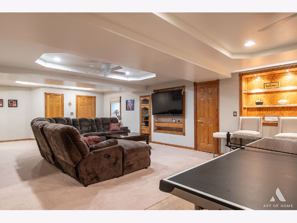
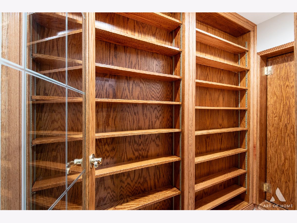
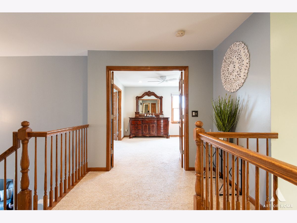
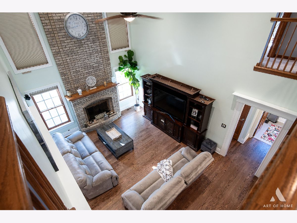
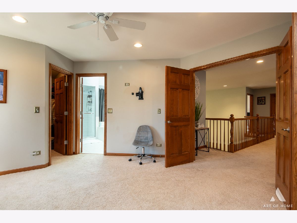
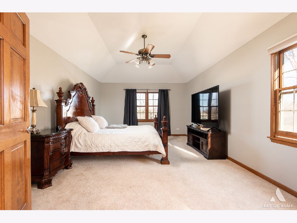
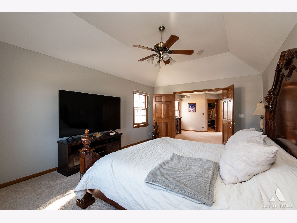
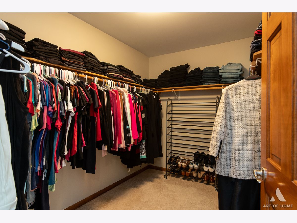
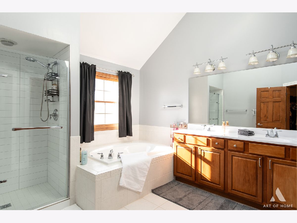
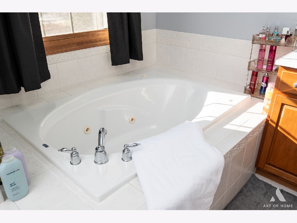
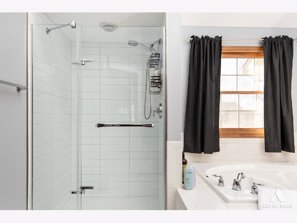
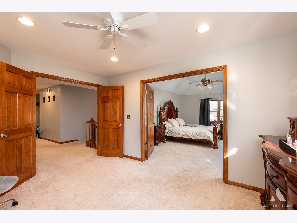
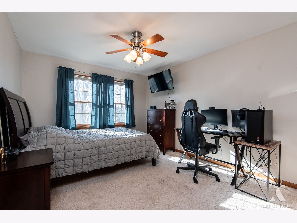
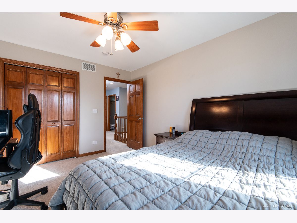
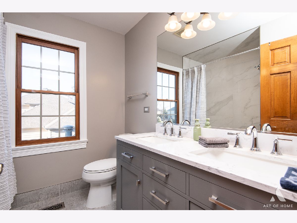
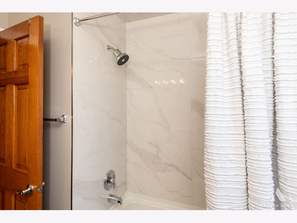
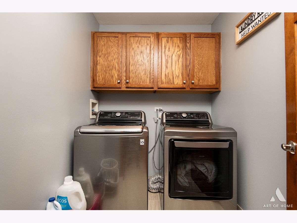
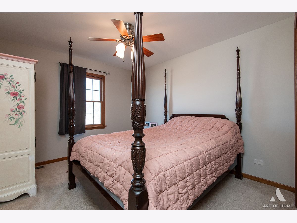
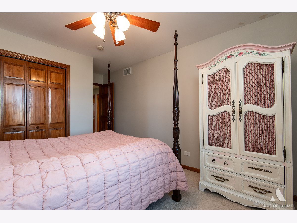
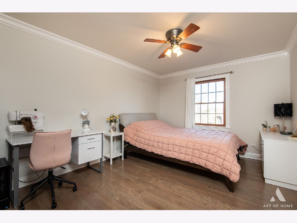
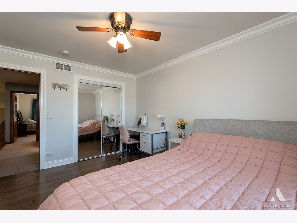
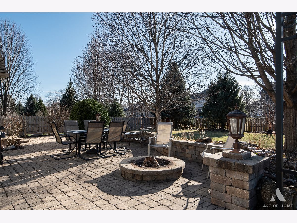
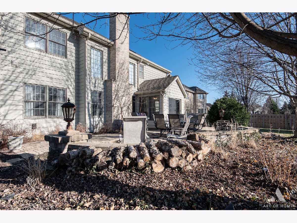
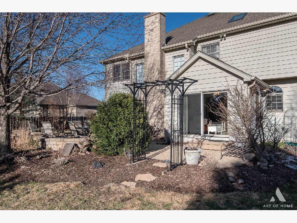
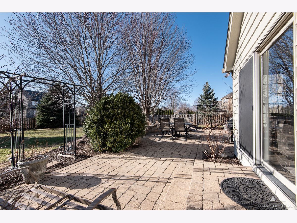
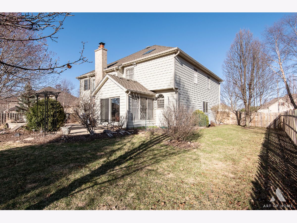
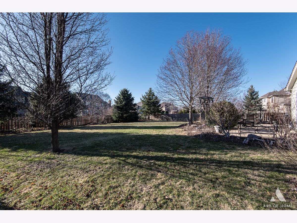
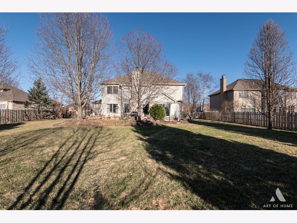
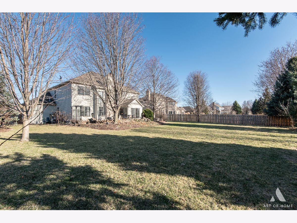
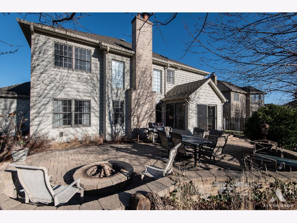
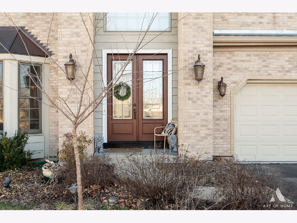
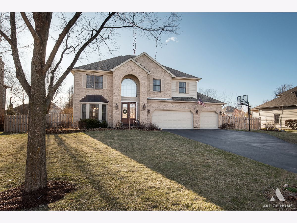
Room Specifics
Total Bedrooms: 4
Bedrooms Above Ground: 4
Bedrooms Below Ground: 0
Dimensions: —
Floor Type: —
Dimensions: —
Floor Type: —
Dimensions: —
Floor Type: —
Full Bathrooms: 4
Bathroom Amenities: Whirlpool,Separate Shower,Double Sink
Bathroom in Basement: 1
Rooms: —
Basement Description: —
Other Specifics
| 3 | |
| — | |
| — | |
| — | |
| — | |
| 100X179 | |
| Unfinished | |
| — | |
| — | |
| — | |
| Not in DB | |
| — | |
| — | |
| — | |
| — |
Tax History
| Year | Property Taxes |
|---|---|
| 2021 | $10,847 |
| 2025 | $12,309 |
Contact Agent
Nearby Similar Homes
Nearby Sold Comparables
Contact Agent
Listing Provided By
Family First Realty






