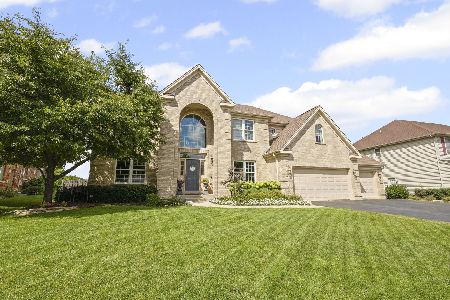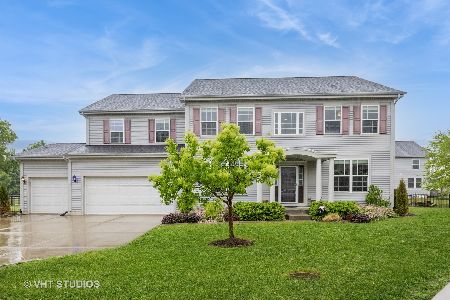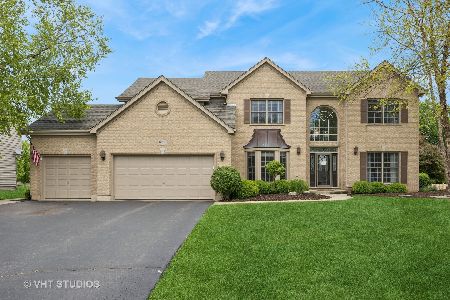651 Clover Drive, Algonquin, Illinois 60102
$439,000
|
Sold
|
|
| Status: | Closed |
| Sqft: | 3,373 |
| Cost/Sqft: | $130 |
| Beds: | 4 |
| Baths: | 5 |
| Year Built: | 2004 |
| Property Taxes: | $11,575 |
| Days On Market: | 4446 |
| Lot Size: | 0,45 |
Description
Located in desirable Terrace Lakes & seconds 2 Award Winning Sch Dist 158 Square Barn Rd Campus. Sellers have completed major updates... NEW wood flrs, carpet, Ktch counters, backsplash, SS appl, light fixtures, baths, Prof painted inside/out, Full fnshd basement w/ full bath, brick paver patio, seating wall & fire pit, professionally landscaped front/back yards..also minutes 2 Randall Rd shops/restaurants.
Property Specifics
| Single Family | |
| — | |
| — | |
| 2004 | |
| Full | |
| CUSTOM | |
| No | |
| 0.45 |
| Mc Henry | |
| Terrace Lakes | |
| 0 / Not Applicable | |
| None | |
| Public | |
| Public Sewer | |
| 08433783 | |
| 1836177004 |
Nearby Schools
| NAME: | DISTRICT: | DISTANCE: | |
|---|---|---|---|
|
Grade School
Mackeben Elementary School |
158 | — | |
|
Middle School
Heineman Middle School |
158 | Not in DB | |
|
High School
Huntley High School |
158 | Not in DB | |
|
Alternate Elementary School
Conley Elementary School |
— | Not in DB | |
Property History
| DATE: | EVENT: | PRICE: | SOURCE: |
|---|---|---|---|
| 8 Mar, 2011 | Sold | $305,000 | MRED MLS |
| 21 Jan, 2011 | Under contract | $325,900 | MRED MLS |
| — | Last price change | $339,900 | MRED MLS |
| 18 Dec, 2010 | Listed for sale | $339,900 | MRED MLS |
| 19 Nov, 2013 | Sold | $439,000 | MRED MLS |
| 7 Oct, 2013 | Under contract | $439,000 | MRED MLS |
| 30 Aug, 2013 | Listed for sale | $439,000 | MRED MLS |
| 15 Jul, 2025 | Sold | $675,000 | MRED MLS |
| 2 Jun, 2025 | Under contract | $675,000 | MRED MLS |
| 30 May, 2025 | Listed for sale | $675,000 | MRED MLS |
Room Specifics
Total Bedrooms: 4
Bedrooms Above Ground: 4
Bedrooms Below Ground: 0
Dimensions: —
Floor Type: Carpet
Dimensions: —
Floor Type: Carpet
Dimensions: —
Floor Type: Carpet
Full Bathrooms: 5
Bathroom Amenities: Whirlpool,Separate Shower,Double Sink
Bathroom in Basement: 1
Rooms: Eating Area,Foyer,Game Room,Loft,Office,Recreation Room
Basement Description: Finished
Other Specifics
| 3 | |
| Brick/Mortar | |
| Asphalt | |
| Patio, Brick Paver Patio, Outdoor Fireplace | |
| — | |
| 120X180 | |
| — | |
| Full | |
| Vaulted/Cathedral Ceilings, Skylight(s), Hardwood Floors, First Floor Laundry | |
| Range, Microwave, Dishwasher, Refrigerator, Washer, Dryer, Disposal, Stainless Steel Appliance(s), Wine Refrigerator | |
| Not in DB | |
| Tennis Courts | |
| — | |
| — | |
| Wood Burning |
Tax History
| Year | Property Taxes |
|---|---|
| 2011 | $10,648 |
| 2013 | $11,575 |
| 2025 | $12,525 |
Contact Agent
Nearby Similar Homes
Nearby Sold Comparables
Contact Agent
Listing Provided By
Berkshire Hathaway HomeServices Starck Real Estate










