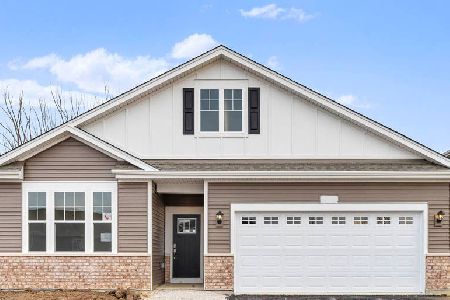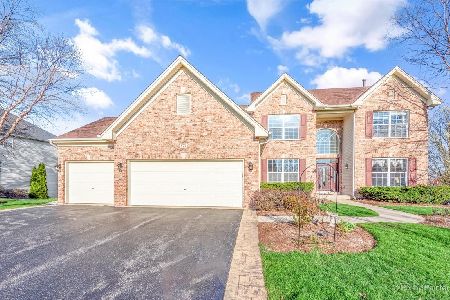681 Saratoga Circle, Algonquin, Illinois 60102
$455,000
|
Sold
|
|
| Status: | Closed |
| Sqft: | 4,038 |
| Cost/Sqft: | $118 |
| Beds: | 4 |
| Baths: | 4 |
| Year Built: | 2003 |
| Property Taxes: | $12,455 |
| Days On Market: | 4224 |
| Lot Size: | 0,43 |
Description
ONLY 4.5 CAR GAR HM w/FIN WALKOUT BSMT!OVER 4000+ SF of Liv Space!PERFECT for the Car Enthusiast:ALL DECKED OUT HEATD Gar w/$21K Invested!SOO MANY Updates:ALL Brick Front,BRAND NEW ROOF&Most Siding,Wood&Metal Rlgs,Mldgs,Solid Wood Drs/Trim,Hardwd Flrs,Travertine Tile,Granite Ctrs,Recesd Lites T/O,2 Sty Fam Rm w/2 Sty Brck F/P!Gourmt Kitch w/SS Appls(2 Dishwrs!),Island!Deck,Bsmt w/Rec,F/P,Bonus,AWESOME Bar,Bath,Patio!
Property Specifics
| Single Family | |
| — | |
| — | |
| 2003 | |
| Full,Walkout | |
| CUSTOM | |
| No | |
| 0.43 |
| Mc Henry | |
| Reserves Of Woods Creek | |
| 0 / Not Applicable | |
| None | |
| Public | |
| Public Sewer | |
| 08624352 | |
| 1931103013 |
Nearby Schools
| NAME: | DISTRICT: | DISTANCE: | |
|---|---|---|---|
|
Grade School
Lincoln Prairie Elementary Schoo |
300 | — | |
|
Middle School
Westfield Community School |
300 | Not in DB | |
|
High School
H D Jacobs High School |
300 | Not in DB | |
Property History
| DATE: | EVENT: | PRICE: | SOURCE: |
|---|---|---|---|
| 22 May, 2009 | Sold | $510,000 | MRED MLS |
| 30 Mar, 2009 | Under contract | $550,000 | MRED MLS |
| — | Last price change | $570,000 | MRED MLS |
| 31 Oct, 2008 | Listed for sale | $570,000 | MRED MLS |
| 23 Jun, 2014 | Sold | $455,000 | MRED MLS |
| 1 Jun, 2014 | Under contract | $474,900 | MRED MLS |
| 23 May, 2014 | Listed for sale | $474,900 | MRED MLS |
| 26 Jul, 2019 | Sold | $430,000 | MRED MLS |
| 9 Jun, 2019 | Under contract | $425,000 | MRED MLS |
| 4 Jun, 2019 | Listed for sale | $425,000 | MRED MLS |
Room Specifics
Total Bedrooms: 4
Bedrooms Above Ground: 4
Bedrooms Below Ground: 0
Dimensions: —
Floor Type: Carpet
Dimensions: —
Floor Type: Carpet
Dimensions: —
Floor Type: Carpet
Full Bathrooms: 4
Bathroom Amenities: Whirlpool,Separate Shower,Double Sink
Bathroom in Basement: 1
Rooms: Bonus Room,Breakfast Room,Den,Foyer,Recreation Room
Basement Description: Finished,Exterior Access
Other Specifics
| 4 | |
| Concrete Perimeter | |
| Asphalt | |
| Deck, Patio, Storms/Screens | |
| Fenced Yard,Landscaped,Park Adjacent | |
| 106 X 175 X 173 X 106 | |
| — | |
| Full | |
| Vaulted/Cathedral Ceilings, Skylight(s), Bar-Wet, Hardwood Floors, First Floor Laundry | |
| Double Oven, Microwave, Dishwasher, Refrigerator | |
| Not in DB | |
| Sidewalks, Street Lights, Street Paved | |
| — | |
| — | |
| Attached Fireplace Doors/Screen, Gas Log, Gas Starter |
Tax History
| Year | Property Taxes |
|---|---|
| 2009 | $11,414 |
| 2014 | $12,455 |
| 2019 | $13,379 |
Contact Agent
Nearby Similar Homes
Nearby Sold Comparables
Contact Agent
Listing Provided By
RE/MAX Unlimited Northwest











