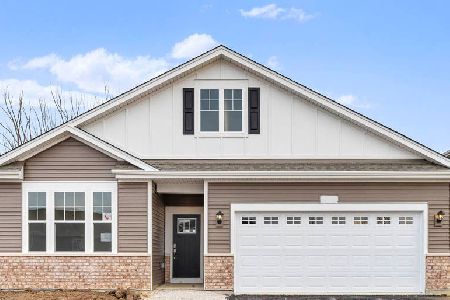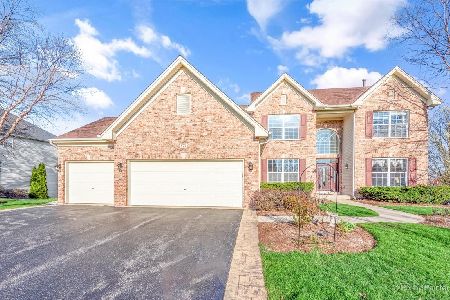681 Saratoga Circle, Algonquin, Illinois 60102
$510,000
|
Sold
|
|
| Status: | Closed |
| Sqft: | 4,038 |
| Cost/Sqft: | $136 |
| Beds: | 4 |
| Baths: | 4 |
| Year Built: | 2003 |
| Property Taxes: | $11,414 |
| Days On Market: | 6257 |
| Lot Size: | 0,00 |
Description
CUSTOM BUILT TO PERFECTION THIS MUCH DESIRED HOME HAS EVERY UPGRADE YOU COULD WISH FOR! 4000 SQ FT OF LUXURY INCL A FOUR CAR GRGE(EXTENDED)FANTASTIC FNSHD WALK OUT BSMT W/FRPL/HEATED FLRS/BTH - OPEN DYNAMIC FLR PLAN W/LOTS OF WDW'S/TRIM/CROWN MLDG -DREAM KTCHN W/GRANITE CTPS/SS APPL INCL TWO DISHWASHERS/BLT-IN REF - DIN RM W/BAY WDW - DEN & 2ND BDRM W/2 FT ADDED - 25X20 DECK W/TREMENDOUS VIEW OF ALGONQUIN! GORGEOUS!
Property Specifics
| Single Family | |
| — | |
| Contemporary | |
| 2003 | |
| Walkout | |
| CUSTOM | |
| No | |
| — |
| Mc Henry | |
| Reserves Of Woods Creek | |
| 0 / Not Applicable | |
| None | |
| Public | |
| Public Sewer | |
| 07063254 | |
| 1931103013 |
Nearby Schools
| NAME: | DISTRICT: | DISTANCE: | |
|---|---|---|---|
|
Grade School
Lincoln Prairie Elementary Schoo |
300 | — | |
|
Middle School
Westfield Community School |
300 | Not in DB | |
|
High School
H D Jacobs High School |
300 | Not in DB | |
Property History
| DATE: | EVENT: | PRICE: | SOURCE: |
|---|---|---|---|
| 22 May, 2009 | Sold | $510,000 | MRED MLS |
| 30 Mar, 2009 | Under contract | $550,000 | MRED MLS |
| — | Last price change | $570,000 | MRED MLS |
| 31 Oct, 2008 | Listed for sale | $570,000 | MRED MLS |
| 23 Jun, 2014 | Sold | $455,000 | MRED MLS |
| 1 Jun, 2014 | Under contract | $474,900 | MRED MLS |
| 23 May, 2014 | Listed for sale | $474,900 | MRED MLS |
| 26 Jul, 2019 | Sold | $430,000 | MRED MLS |
| 9 Jun, 2019 | Under contract | $425,000 | MRED MLS |
| 4 Jun, 2019 | Listed for sale | $425,000 | MRED MLS |
Room Specifics
Total Bedrooms: 4
Bedrooms Above Ground: 4
Bedrooms Below Ground: 0
Dimensions: —
Floor Type: Carpet
Dimensions: —
Floor Type: Carpet
Dimensions: —
Floor Type: Carpet
Full Bathrooms: 4
Bathroom Amenities: Whirlpool,Separate Shower,Double Sink
Bathroom in Basement: 1
Rooms: Breakfast Room,Den,Other Room,Recreation Room,Utility Room-1st Floor
Basement Description: Finished
Other Specifics
| 4 | |
| Concrete Perimeter | |
| Asphalt | |
| Deck, Patio | |
| Fenced Yard,Landscaped | |
| 106 X 175 X 173 X 106 | |
| Unfinished | |
| Full | |
| Vaulted/Cathedral Ceilings, Skylight(s) | |
| Double Oven, Range, Dishwasher, Refrigerator | |
| Not in DB | |
| Sidewalks, Street Lights, Street Paved | |
| — | |
| — | |
| Gas Log, Gas Starter |
Tax History
| Year | Property Taxes |
|---|---|
| 2009 | $11,414 |
| 2014 | $12,455 |
| 2019 | $13,379 |
Contact Agent
Nearby Similar Homes
Nearby Sold Comparables
Contact Agent
Listing Provided By
RE/MAX Unlimited Northwest











