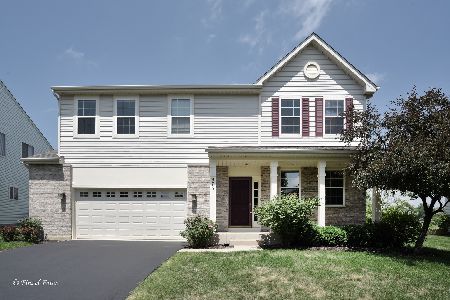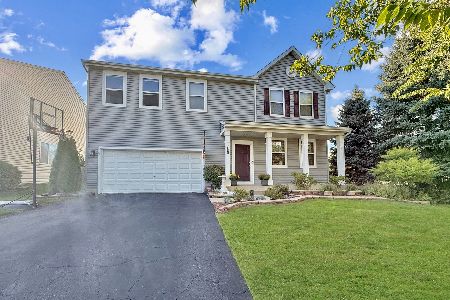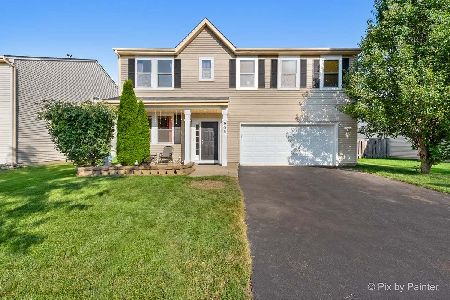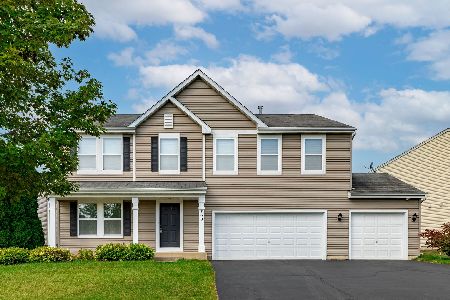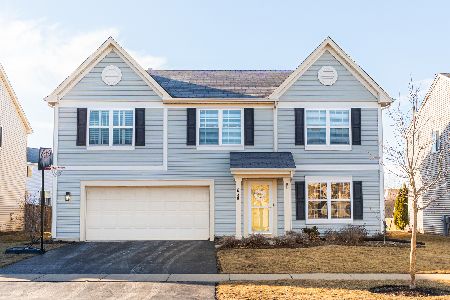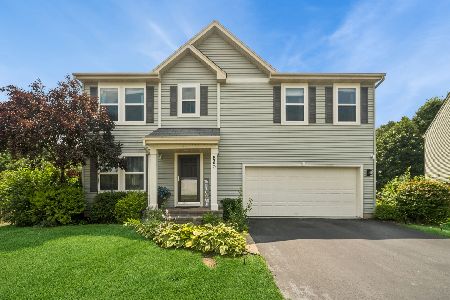670 Glen Cove Lane, Pingree Grove, Illinois 60140
$264,000
|
Sold
|
|
| Status: | Closed |
| Sqft: | 2,133 |
| Cost/Sqft: | $126 |
| Beds: | 4 |
| Baths: | 3 |
| Year Built: | 2005 |
| Property Taxes: | $7,538 |
| Days On Market: | 2785 |
| Lot Size: | 0,22 |
Description
A must see! Beautifully updated home ready for new owners! Hardwood floors throughout 1st level! Eat-in kitchen features stainless steel appliances, abundance of cabinetry & closet pantry! Spacious master suite shows off soaring ceilings, ample closet space and private spa-like bath! 3 additional rooms and loft offer all the space you'll ever need! Convenient 2nd floor laundry! Incredible, one of a kind finished basement with custom wood bar, tons of living space, tons of storage, wood floors & recessed lighting! Fresh paint throughout home! Backyard features Cedar fence & brick paver patio~ perfect for summer! Desirable 3-car garage! Enjoy all of the amenities that Cambridge Lakes Community has to offer from the pool to the clubhouse to the exercise facility! Don't miss out!
Property Specifics
| Single Family | |
| — | |
| — | |
| 2005 | |
| Full | |
| CLEARVIEW B | |
| No | |
| 0.22 |
| Kane | |
| Cambridge Lakes | |
| 77 / Monthly | |
| Clubhouse,Exercise Facilities,Pool | |
| Public | |
| Public Sewer | |
| 09857118 | |
| 0233127019 |
Nearby Schools
| NAME: | DISTRICT: | DISTANCE: | |
|---|---|---|---|
|
Grade School
Gary Wright Elementary School |
300 | — | |
|
Middle School
Hampshire Middle School |
300 | Not in DB | |
|
High School
Hampshire High School |
300 | Not in DB | |
Property History
| DATE: | EVENT: | PRICE: | SOURCE: |
|---|---|---|---|
| 16 Apr, 2018 | Sold | $264,000 | MRED MLS |
| 20 Feb, 2018 | Under contract | $268,000 | MRED MLS |
| 14 Feb, 2018 | Listed for sale | $268,000 | MRED MLS |
Room Specifics
Total Bedrooms: 5
Bedrooms Above Ground: 4
Bedrooms Below Ground: 1
Dimensions: —
Floor Type: Carpet
Dimensions: —
Floor Type: Carpet
Dimensions: —
Floor Type: Carpet
Dimensions: —
Floor Type: —
Full Bathrooms: 3
Bathroom Amenities: Soaking Tub
Bathroom in Basement: 0
Rooms: Loft,Bedroom 5,Recreation Room
Basement Description: Finished
Other Specifics
| 3 | |
| — | |
| Asphalt | |
| Patio, Brick Paver Patio, Storms/Screens | |
| Fenced Yard | |
| 9583 SQ FT | |
| Unfinished | |
| Full | |
| Vaulted/Cathedral Ceilings, Bar-Dry, Hardwood Floors, Wood Laminate Floors, Second Floor Laundry | |
| Range, Microwave, Dishwasher, Refrigerator, Washer, Dryer, Disposal | |
| Not in DB | |
| Curbs, Sidewalks, Street Lights, Street Paved | |
| — | |
| — | |
| — |
Tax History
| Year | Property Taxes |
|---|---|
| 2018 | $7,538 |
Contact Agent
Nearby Similar Homes
Nearby Sold Comparables
Contact Agent
Listing Provided By
RE/MAX Suburban

