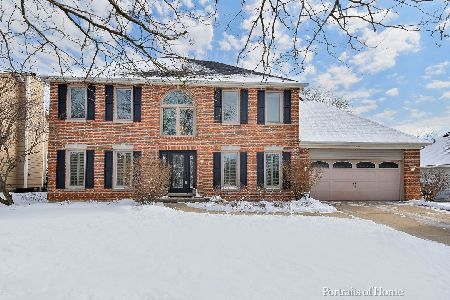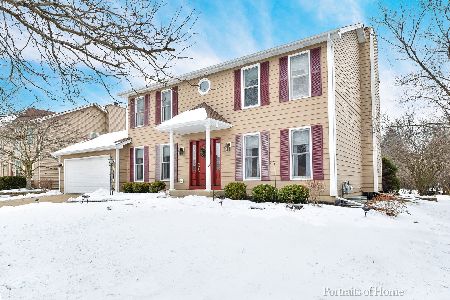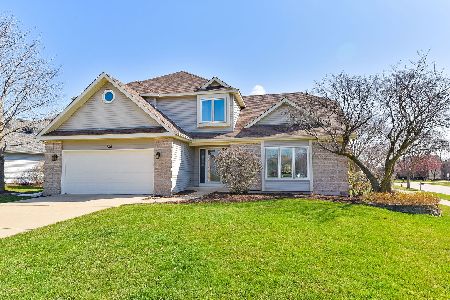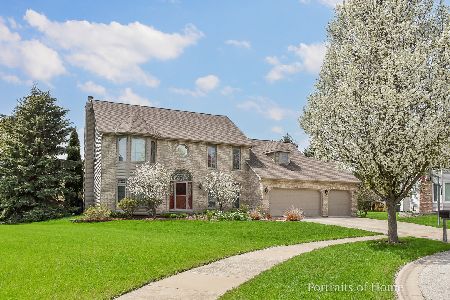670 Inverness Drive, Aurora, Illinois 60504
$505,000
|
Sold
|
|
| Status: | Closed |
| Sqft: | 3,349 |
| Cost/Sqft: | $149 |
| Beds: | 4 |
| Baths: | 3 |
| Year Built: | 1995 |
| Property Taxes: | $12,213 |
| Days On Market: | 1100 |
| Lot Size: | 0,00 |
Description
Remarkable home in Oakhurst, exquisite from top to bottom! From the moment you walk in, you will appreciate the attention to detail. The two story foyer greets you with natural light and stunning hardwood floors. Off the foyer is a generous formal living space to the right and formal dining to the left featuring crown molding and custom wainscoting. The formal dining room flows into the spacious kitchen featuring white cabinets, gleaming granite counters, all stainless steel appliances, generous island, pantry and recessed lighting. Off the kitchen is a spacious sunroom, featuring built in cabinets and generous counterspace, perfect for entertaining! In the gathering room, cozy up to the gorgeous brick fireplace. Just off of the family room is an office, perfect for crafting, work from home, or study. Upstairs you will find a generous primary bedroom, featuring a trey ceiling, large walk-in closet, and en-suite bath complete with double vanities, a walk-in shower and soaking tub. Three sizeable bedrooms, a large linen closet and an in-style full bathroom round out the second story. In the basement you'll find plenty of space for recreation and storage. The backyard is stunning! Complete with a paver patio, fenced yard, perfect for the warmer weather! The seller is completing some fininishing touches prior to listing publicly. Many updates within the last 10 years! Showings allowed with advanced notice. A pre-approval letter or proof of funds must be submitted to co-list prior to showing while on private market. Thank you for your cooperation!
Property Specifics
| Single Family | |
| — | |
| — | |
| 1995 | |
| — | |
| — | |
| No | |
| — |
| Du Page | |
| — | |
| — / Not Applicable | |
| — | |
| — | |
| — | |
| 11702726 | |
| 0730306032 |
Nearby Schools
| NAME: | DISTRICT: | DISTANCE: | |
|---|---|---|---|
|
Grade School
Steck Elementary School |
204 | — | |
|
Middle School
Fischer Middle School |
204 | Not in DB | |
|
High School
Waubonsie Valley High School |
204 | Not in DB | |
Property History
| DATE: | EVENT: | PRICE: | SOURCE: |
|---|---|---|---|
| 4 Mar, 2021 | Sold | $467,500 | MRED MLS |
| 30 Jan, 2021 | Under contract | $470,000 | MRED MLS |
| 22 Jan, 2021 | Listed for sale | $470,000 | MRED MLS |
| 13 Mar, 2023 | Sold | $505,000 | MRED MLS |
| 20 Jan, 2023 | Under contract | $499,000 | MRED MLS |
| 17 Jan, 2023 | Listed for sale | $499,000 | MRED MLS |
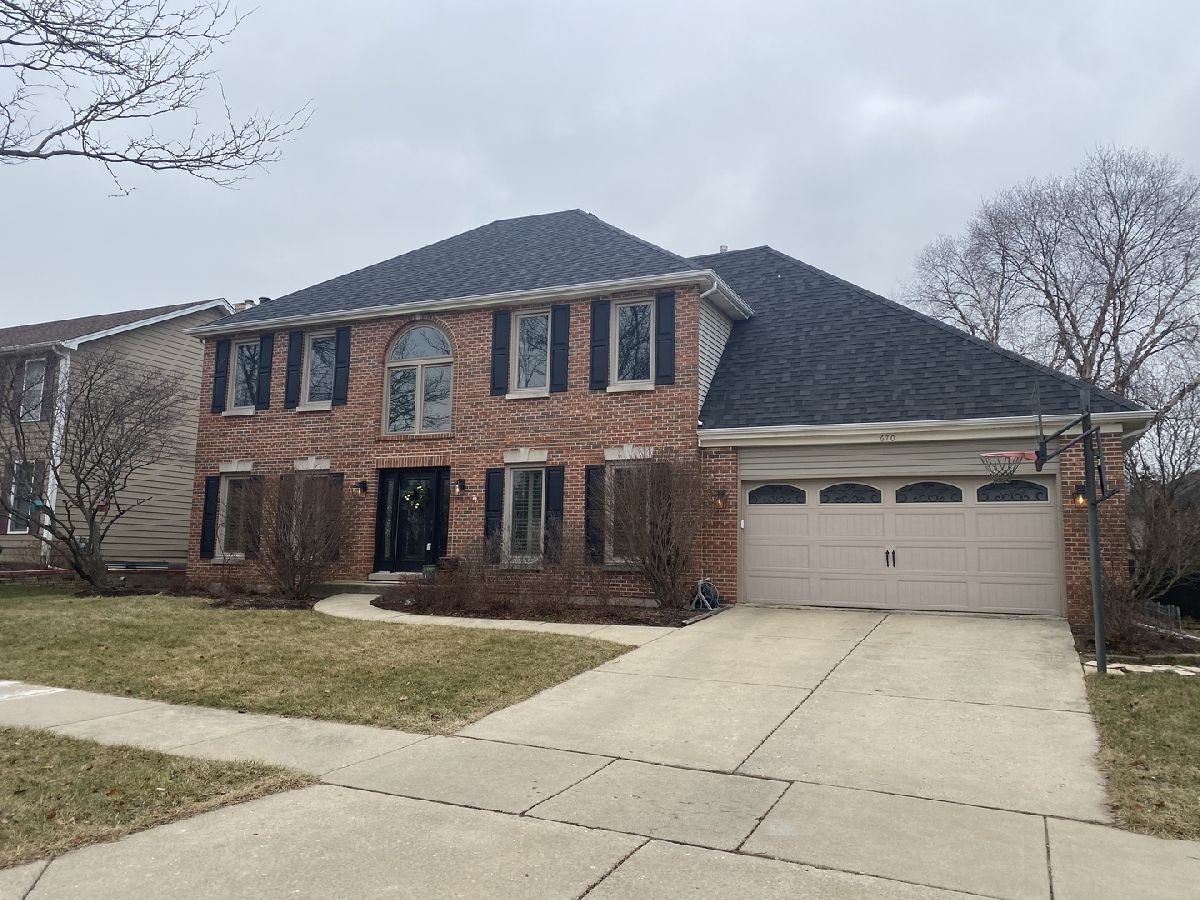
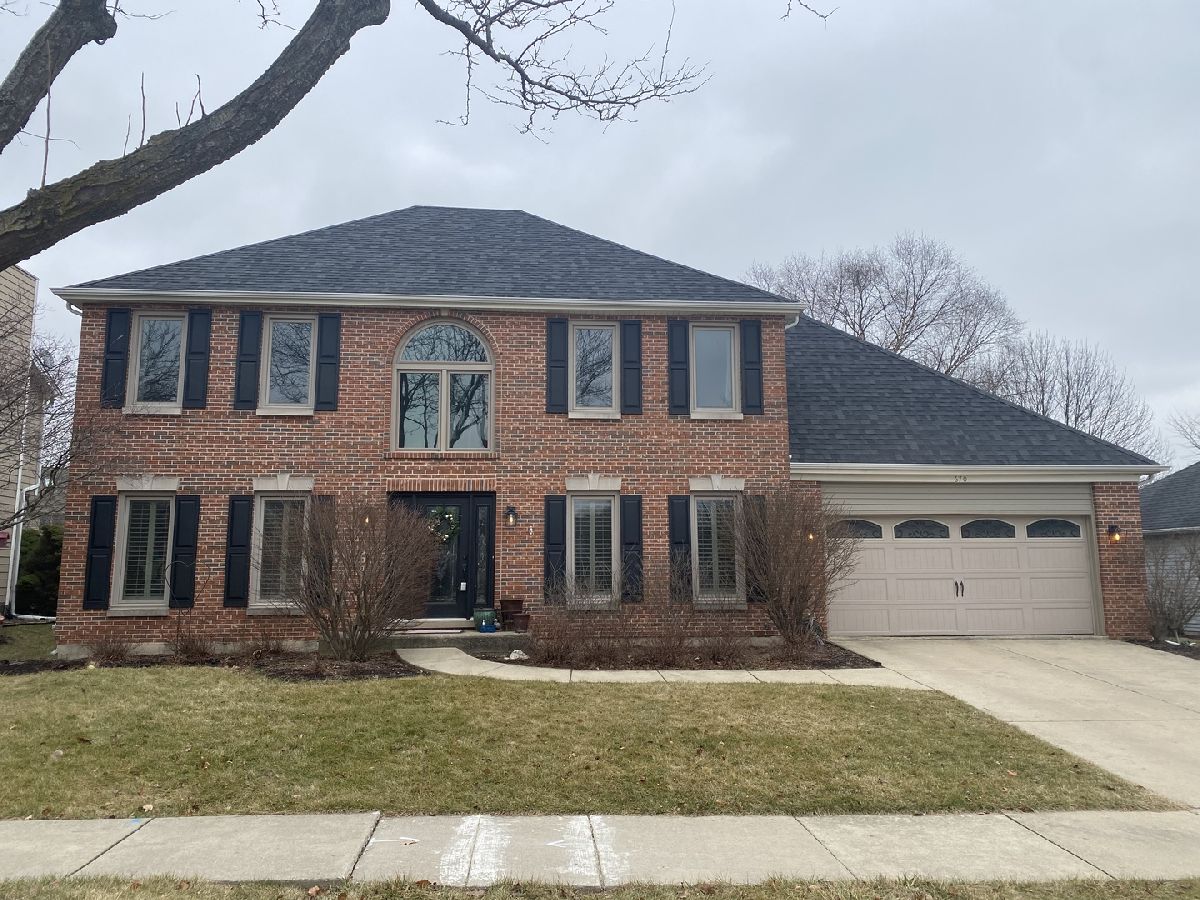
Room Specifics
Total Bedrooms: 4
Bedrooms Above Ground: 4
Bedrooms Below Ground: 0
Dimensions: —
Floor Type: —
Dimensions: —
Floor Type: —
Dimensions: —
Floor Type: —
Full Bathrooms: 3
Bathroom Amenities: Separate Shower,Soaking Tub
Bathroom in Basement: 0
Rooms: —
Basement Description: Partially Finished
Other Specifics
| 2 | |
| — | |
| Concrete | |
| — | |
| — | |
| 75X109 | |
| — | |
| — | |
| — | |
| — | |
| Not in DB | |
| — | |
| — | |
| — | |
| — |
Tax History
| Year | Property Taxes |
|---|---|
| 2021 | $11,936 |
| 2023 | $12,213 |
Contact Agent
Nearby Similar Homes
Contact Agent
Listing Provided By
Platinum Partners Realtors




