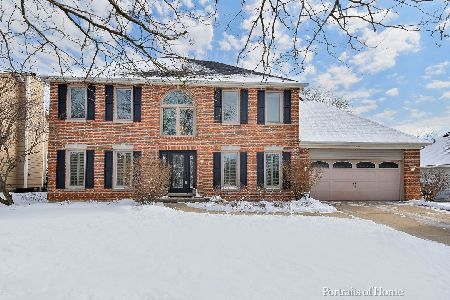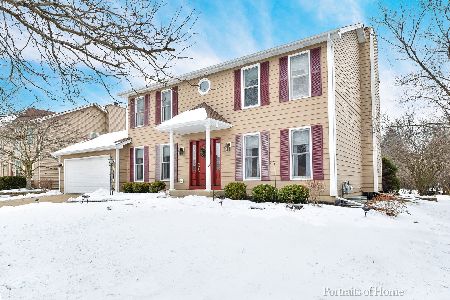686 Inverness Drive, Aurora, Illinois 60504
$405,000
|
Sold
|
|
| Status: | Closed |
| Sqft: | 2,854 |
| Cost/Sqft: | $138 |
| Beds: | 4 |
| Baths: | 3 |
| Year Built: | 1993 |
| Property Taxes: | $10,326 |
| Days On Market: | 1756 |
| Lot Size: | 0,00 |
Description
Wow! Your search for a larger home is over! This beauty boasts over 2800 square feet of incredible room sizes! Soaring vaulted ceilings in the living room and dining room, perfect to entertain in! Incredible chef's kitchen equipped with newer stainless appliances, island, planning desk and a huge walk in pantry! You will never run out of room here! The spacious family room with a beautiful stone fireplace, is totally open to the kitchen and eating area. A big mudroom right off the garage boasts newer washer, dryer and utility tub, plenty of closet space and nice newer tile floors! Upstairs you will find a fantastic vaulted master suite with walk in closets and a brand new totally remodeled master bath! Oversized bedrooms with excellent closet space! All rooms freshly painted! The basement awaits your finishing ideas and boasts plenty of storage and future rec room space. Outside you'll find a maintenance free patio overlooking a wonderful backyard, just steps to the Waubonsie Lake path and park and a quick walk to Steck Elementary. This home has had lots of big ticket upgrades and updates that you won't have to worry about: - 2021 : All rooms painted, and exterior trim painted. Master bath totally remodeled including new tub, shower, vanity, toilet, lighting, paint and flooring! New ceiling fans in master bedroom, guest room, living room. All tile on 1st floor cleaned and grout freshened. - 2020 : New ROOF. New stainless refrigerator. - 2019: New washer, dryer and wash basin. -2017: New humidifier and power guard electric air cleaner. - 2016: New living room and dining room windows. New stainless oven, microwave, and dishwasher. - 2013: New water heater. District #204 schools! Enjoy all that Oakhurst has to offer here: Parks, walking paths, tennis courts, basketball, baseball, sand volleyball, soccer fields and you have the option to purchase a pool bond to join the pool and clubhouse! Welcome Home!
Property Specifics
| Single Family | |
| — | |
| — | |
| 1993 | |
| Partial | |
| — | |
| No | |
| 0 |
| Du Page | |
| Oakhurst | |
| 312 / Annual | |
| None | |
| Public | |
| Public Sewer | |
| 11039515 | |
| 0730306030 |
Nearby Schools
| NAME: | DISTRICT: | DISTANCE: | |
|---|---|---|---|
|
Grade School
Steck Elementary School |
204 | — | |
|
Middle School
Fischer Middle School |
204 | Not in DB | |
|
High School
Waubonsie Valley High School |
204 | Not in DB | |
Property History
| DATE: | EVENT: | PRICE: | SOURCE: |
|---|---|---|---|
| 27 May, 2021 | Sold | $405,000 | MRED MLS |
| 5 Apr, 2021 | Under contract | $395,000 | MRED MLS |
| 1 Apr, 2021 | Listed for sale | $395,000 | MRED MLS |
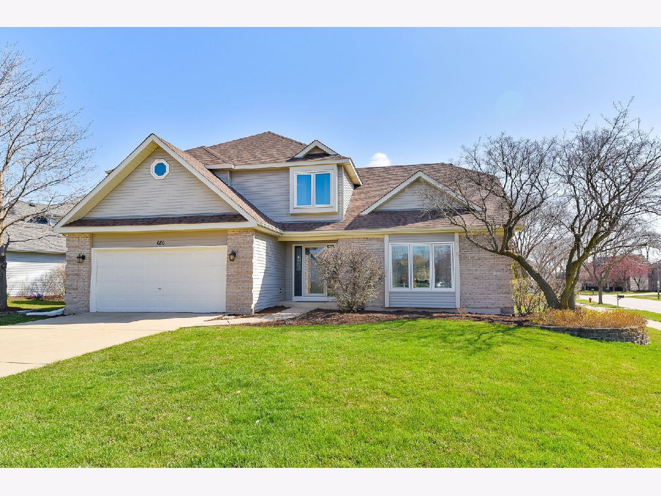


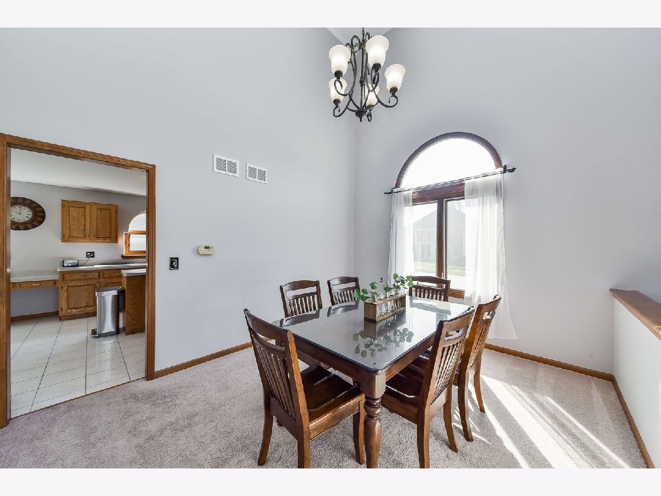
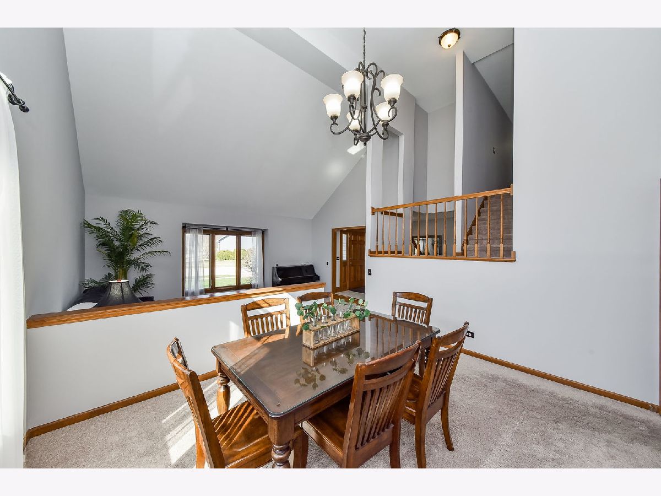
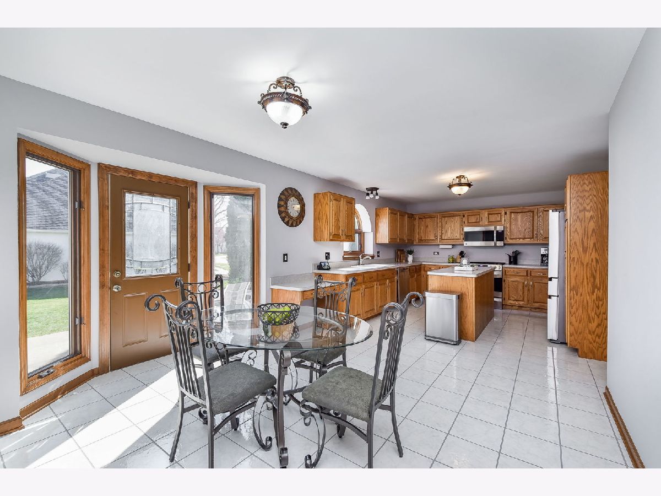
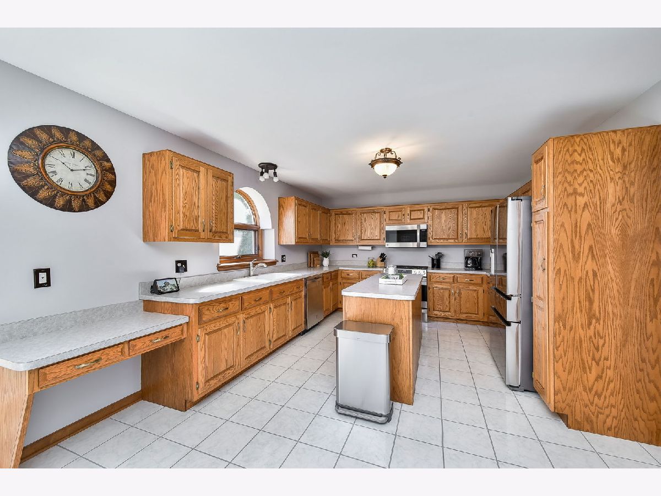

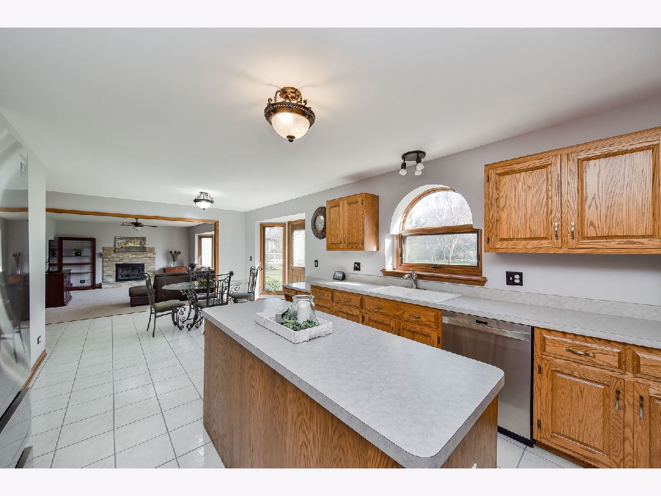
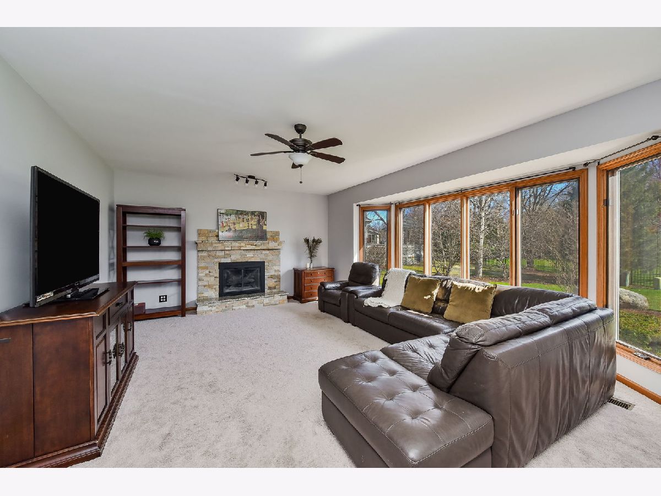


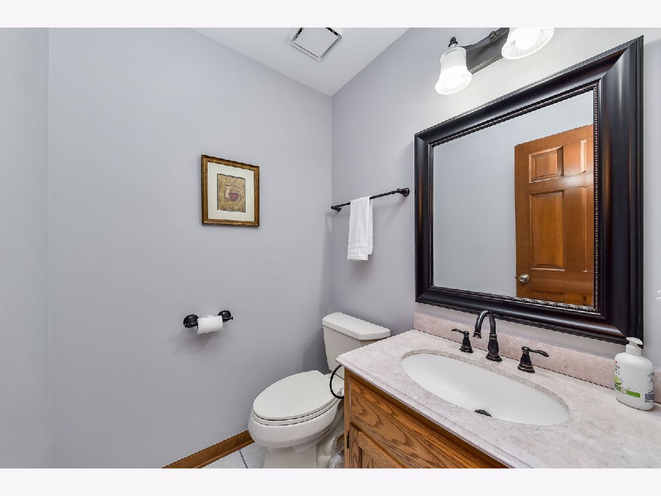



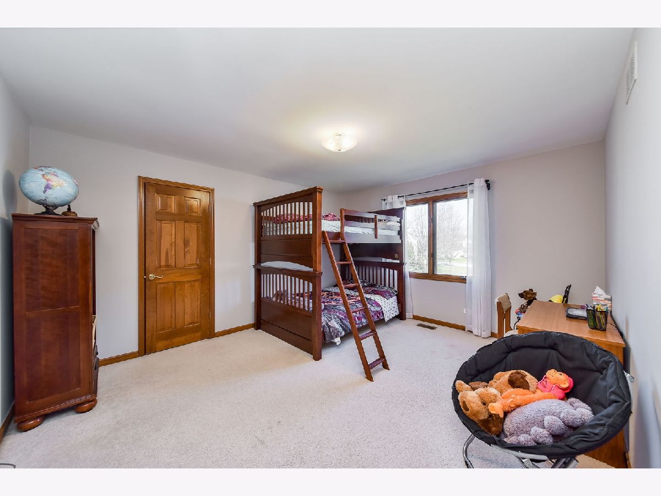



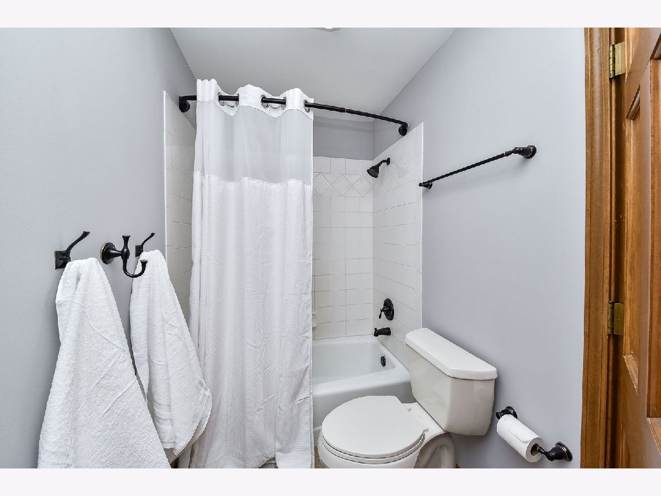

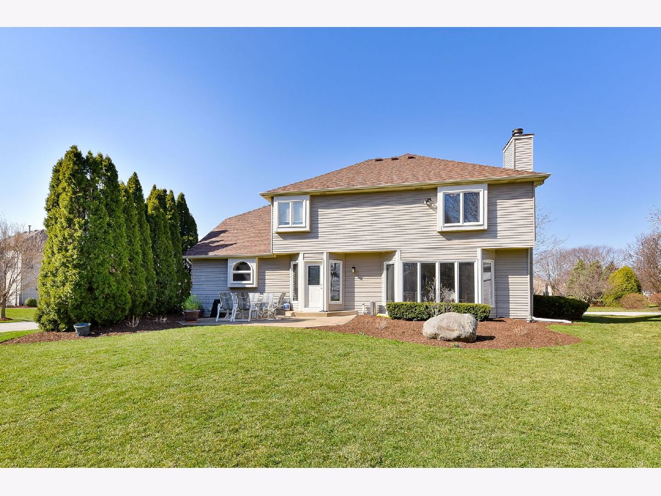
Room Specifics
Total Bedrooms: 4
Bedrooms Above Ground: 4
Bedrooms Below Ground: 0
Dimensions: —
Floor Type: Carpet
Dimensions: —
Floor Type: Carpet
Dimensions: —
Floor Type: Carpet
Full Bathrooms: 3
Bathroom Amenities: —
Bathroom in Basement: 1
Rooms: Eating Area
Basement Description: Unfinished,Crawl
Other Specifics
| 2 | |
| — | |
| Concrete | |
| Patio | |
| — | |
| 73X110X76X123 | |
| — | |
| Full | |
| — | |
| Range, Microwave, Dishwasher, Refrigerator, Washer, Dryer, Disposal, Stainless Steel Appliance(s) | |
| Not in DB | |
| Clubhouse, Park, Pool, Tennis Court(s), Lake, Curbs, Sidewalks, Street Lights | |
| — | |
| — | |
| Gas Log, Gas Starter |
Tax History
| Year | Property Taxes |
|---|---|
| 2021 | $10,326 |
Contact Agent
Nearby Similar Homes
Contact Agent
Listing Provided By
Keller Williams Infinity





