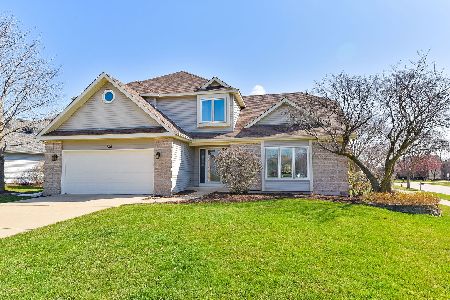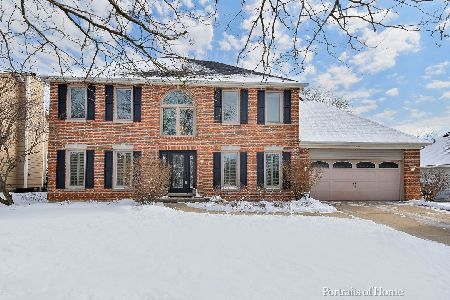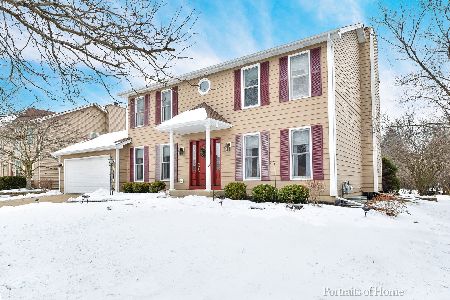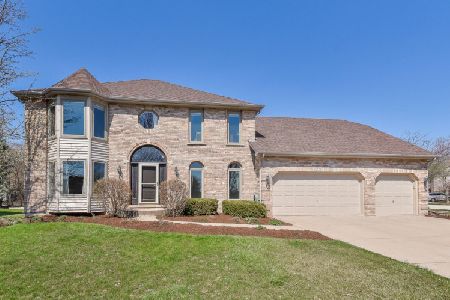678 Inverness Drive, Aurora, Illinois 60504
$337,000
|
Sold
|
|
| Status: | Closed |
| Sqft: | 1,884 |
| Cost/Sqft: | $183 |
| Beds: | 4 |
| Baths: | 3 |
| Year Built: | 1993 |
| Property Taxes: | $8,214 |
| Days On Market: | 2829 |
| Lot Size: | 0,20 |
Description
Welcome to this beautiful two-story home situated on a quiet tree-lined street in the heart of Oakhurst! Hard to find, true first-floor master suite with walk-in closet, trey ceilings, separate shower from whirlpool tub and double vanity. Two-story great room with beautiful hardwood floors and brick floor to ceiling fireplace surround leading up to the vaulted ceilings. Great eat-in kitchen with large island, raised panel maple cabinets and granite counters. Mud room off of garage with ceramic tile & side by side washer/dryer. Upstairs features 3 large bedrooms and a shared hallway bath. In front, we have professionally landscaped yard with a wonderful front porch. In back continues the beautiful landscaping and you can take it all in from the large deck or screened gazebo. Attention to detail shows in the molding, trim and detailed ceilings throughout. HUGE basement offers a great opportunity. Extremely well-maintained home with a lof or new or newer features.
Property Specifics
| Single Family | |
| — | |
| — | |
| 1993 | |
| Full | |
| — | |
| No | |
| 0.2 |
| Du Page | |
| Oakhurst | |
| 300 / Annual | |
| Other | |
| Public | |
| Public Sewer | |
| 09927448 | |
| 0730306031 |
Nearby Schools
| NAME: | DISTRICT: | DISTANCE: | |
|---|---|---|---|
|
Grade School
Steck Elementary School |
204 | — | |
|
Middle School
Fischer Middle School |
204 | Not in DB | |
|
High School
Waubonsie Valley High School |
204 | Not in DB | |
Property History
| DATE: | EVENT: | PRICE: | SOURCE: |
|---|---|---|---|
| 29 Jun, 2018 | Sold | $337,000 | MRED MLS |
| 8 May, 2018 | Under contract | $344,900 | MRED MLS |
| 24 Apr, 2018 | Listed for sale | $344,900 | MRED MLS |
Room Specifics
Total Bedrooms: 4
Bedrooms Above Ground: 4
Bedrooms Below Ground: 0
Dimensions: —
Floor Type: Carpet
Dimensions: —
Floor Type: Carpet
Dimensions: —
Floor Type: Carpet
Full Bathrooms: 3
Bathroom Amenities: Whirlpool,Separate Shower,Double Sink
Bathroom in Basement: 0
Rooms: Foyer,Walk In Closet,Storage,Deck,Enclosed Porch
Basement Description: Unfinished
Other Specifics
| 2 | |
| Concrete Perimeter | |
| Concrete | |
| Deck, Porch, Gazebo | |
| Fenced Yard | |
| 8700 | |
| — | |
| Full | |
| Vaulted/Cathedral Ceilings, Hardwood Floors, First Floor Bedroom, First Floor Laundry, First Floor Full Bath | |
| Range, Microwave, Dishwasher, Refrigerator, Washer, Dryer, Disposal | |
| Not in DB | |
| — | |
| — | |
| — | |
| — |
Tax History
| Year | Property Taxes |
|---|---|
| 2018 | $8,214 |
Contact Agent
Nearby Similar Homes
Contact Agent
Listing Provided By
john greene, Realtor











