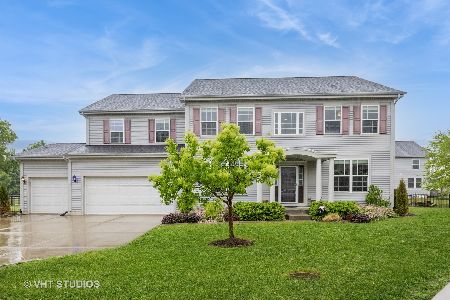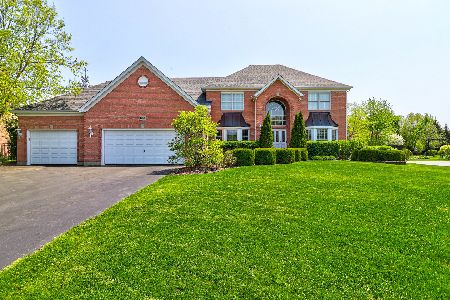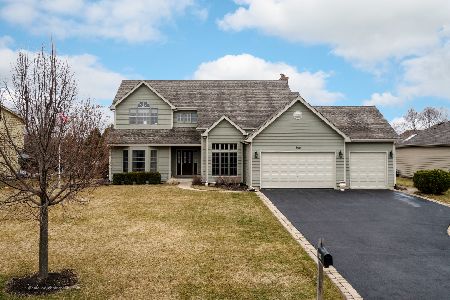671 Bluestem Lane, Algonquin, Illinois 60102
$490,000
|
Sold
|
|
| Status: | Closed |
| Sqft: | 3,428 |
| Cost/Sqft: | $141 |
| Beds: | 4 |
| Baths: | 3 |
| Year Built: | 2005 |
| Property Taxes: | $11,376 |
| Days On Market: | 1646 |
| Lot Size: | 0,41 |
Description
MOST DESIRED TERRACE LAKES ~ DIST 158/SQUARE BARN CAMPUS ~ STUNNING 4 BEDROOM ~ 3 CAR EXTRA DEEP GARAGE ~ EPOXY FLOORING ~ HARDWOOD FLOORING IN ENTRY & KITCHEN ~ FURNITURE QUALITY CABINETRY ~ GRANITE COUNTERS ~ DOUBLE OVEN ~ ISLAND ~ BAY WINDOW IN EATING AREA ~ FIRST FLOOR DEN WITH BOX BAY WINDOW ~ DINING & LIVING WITH BAY WINDOW ~ LAUNDRY WITH SINK & CABINETS ~ HUGE MASTER SUITE ~ SEPARATE CUSTOM TILE SHOWER ~ WHIRLPOOL TUB ~ LOVELY SITTING AREA ~ AND THAT HUGE MASTER CLOSET! ~ 3 MORE LARGE BEDROOMS ~ ONE WITH WALK/IN CLOSETS ~ NEW ROOF 2014 ~ PROFESSIONALLY LANDSCAPED ~ SIMPLY AMAZING HUGE BRICK PAVER PATIO ~ WITH CUSTOM FIRE PIT ~ NATURAL GAS LINE FOR GRILL ~ VERY PRIVATE BACK YARD ON ALMOST 1/2 ACRE ~ SPRINKLER SYSTEM ~ NEW APRILAIRE ~ SO MUCH MORE ~ COME AND TAKE A LOOK!
Property Specifics
| Single Family | |
| — | |
| Traditional | |
| 2005 | |
| Full | |
| MANCHESTER | |
| No | |
| 0.41 |
| Mc Henry | |
| Terrace Lakes | |
| — / Not Applicable | |
| None | |
| Public | |
| Public Sewer | |
| 11126708 | |
| 1836178007 |
Nearby Schools
| NAME: | DISTRICT: | DISTANCE: | |
|---|---|---|---|
|
Grade School
Mackeben Elementary School |
158 | — | |
|
Middle School
Heineman Middle School |
158 | Not in DB | |
|
High School
Huntley High School |
158 | Not in DB | |
|
Alternate Elementary School
Conley Elementary School |
— | Not in DB | |
Property History
| DATE: | EVENT: | PRICE: | SOURCE: |
|---|---|---|---|
| 27 Jul, 2021 | Sold | $490,000 | MRED MLS |
| 25 Jun, 2021 | Under contract | $485,000 | MRED MLS |
| 17 Jun, 2021 | Listed for sale | $485,000 | MRED MLS |
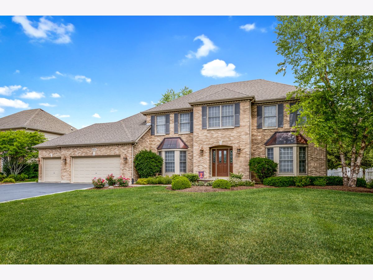
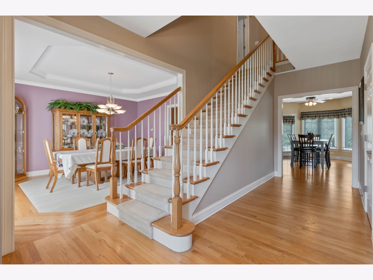
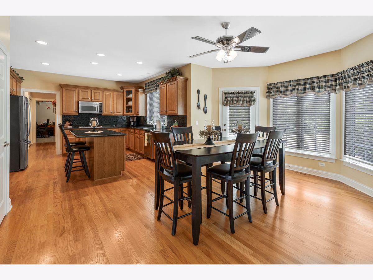
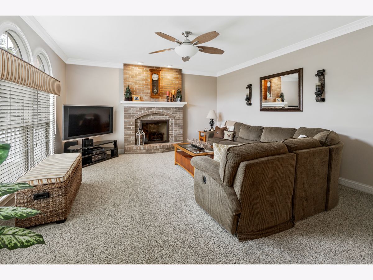
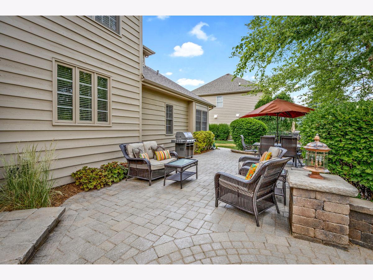
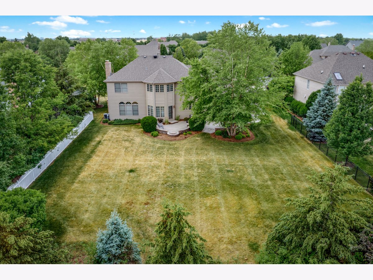
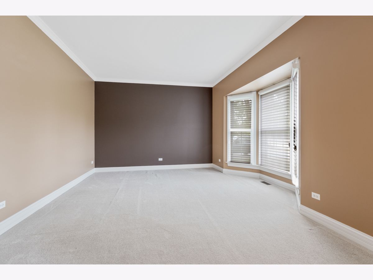
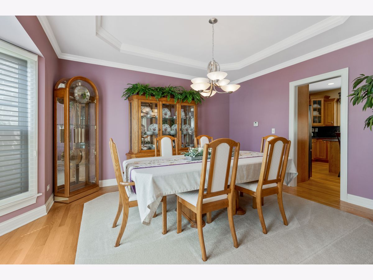
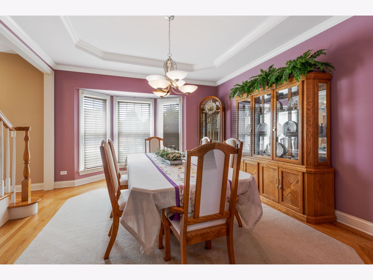
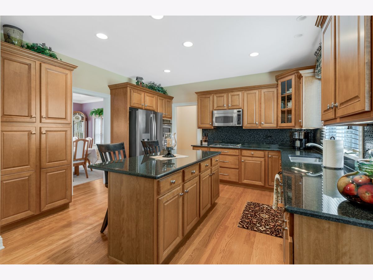
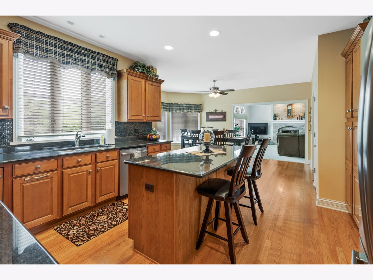
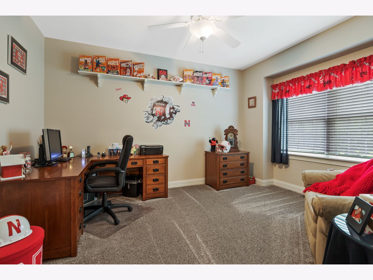
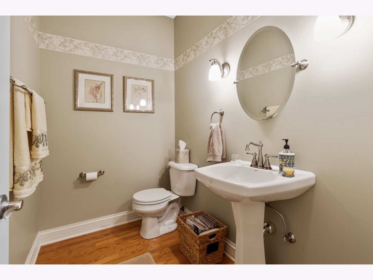
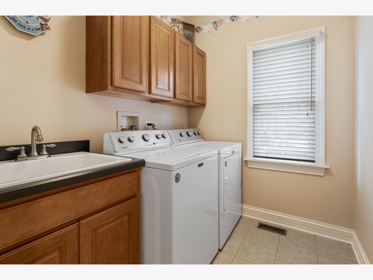
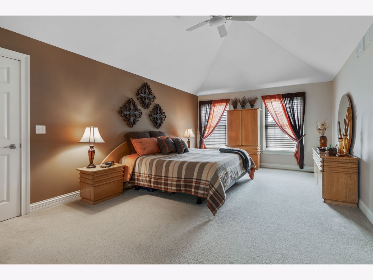
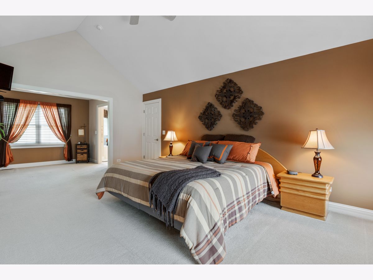
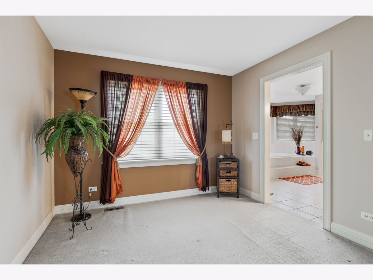
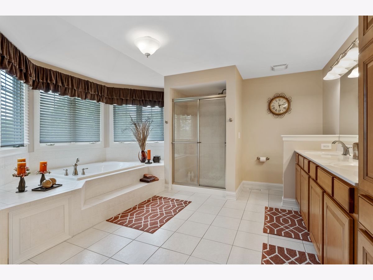
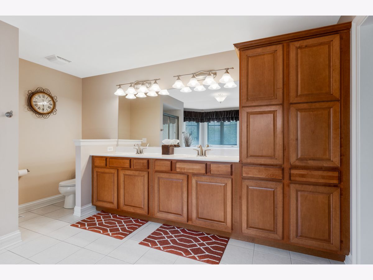
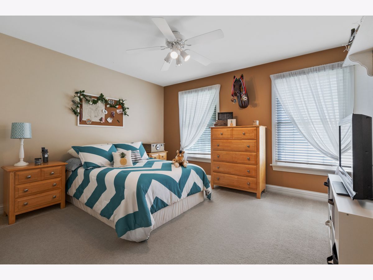
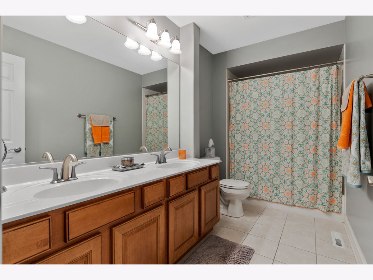
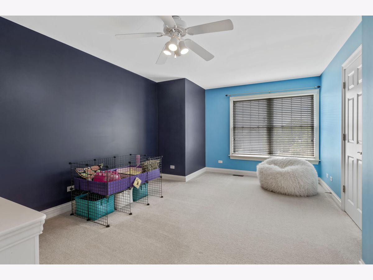
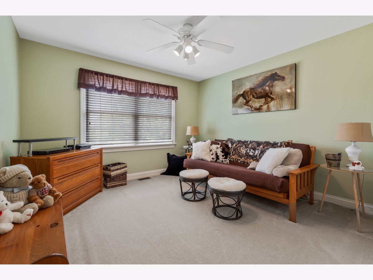
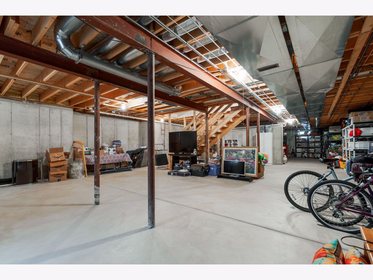
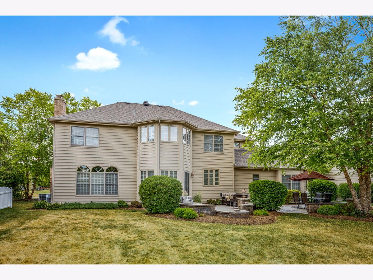
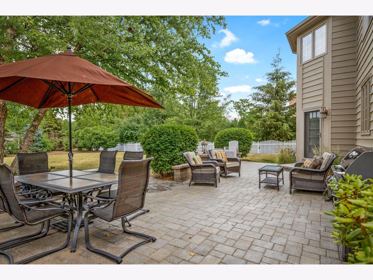
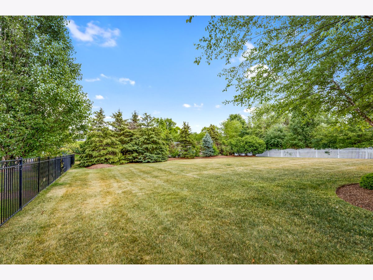
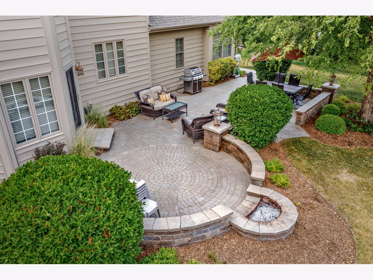
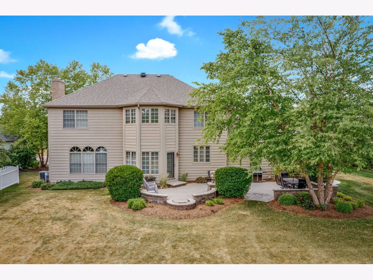
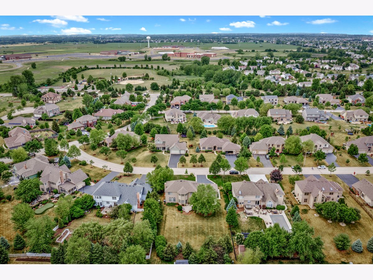
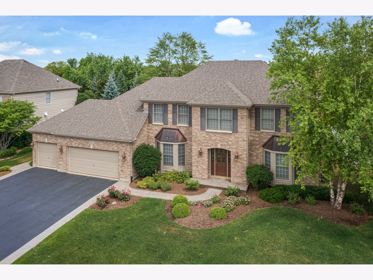
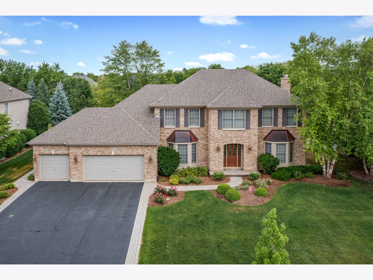
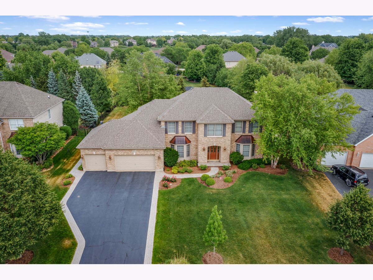
Room Specifics
Total Bedrooms: 4
Bedrooms Above Ground: 4
Bedrooms Below Ground: 0
Dimensions: —
Floor Type: Carpet
Dimensions: —
Floor Type: Carpet
Dimensions: —
Floor Type: Carpet
Full Bathrooms: 3
Bathroom Amenities: Whirlpool,Separate Shower,Double Sink
Bathroom in Basement: 0
Rooms: Eating Area,Den,Sitting Room,Walk In Closet
Basement Description: Unfinished,Bathroom Rough-In,Egress Window,9 ft + pour
Other Specifics
| 3 | |
| Concrete Perimeter | |
| Asphalt | |
| Brick Paver Patio, Storms/Screens | |
| Fenced Yard,Landscaped | |
| 17937 | |
| — | |
| Full | |
| Hardwood Floors, Granite Counters, Separate Dining Room | |
| Double Oven, Microwave, Dishwasher, Refrigerator, Washer, Dryer, Disposal, Stainless Steel Appliance(s), Cooktop, Water Softener Owned | |
| Not in DB | |
| Park | |
| — | |
| — | |
| Gas Log, Gas Starter |
Tax History
| Year | Property Taxes |
|---|---|
| 2021 | $11,376 |
Contact Agent
Nearby Similar Homes
Nearby Sold Comparables
Contact Agent
Listing Provided By
CENTURY 21 New Heritage





