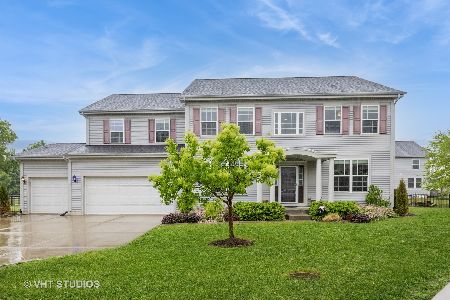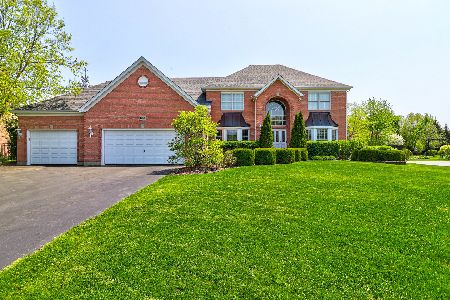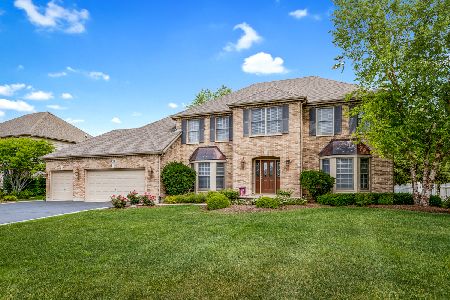700 Goldenrod Drive, Algonquin, Illinois 60102
$340,000
|
Sold
|
|
| Status: | Closed |
| Sqft: | 3,217 |
| Cost/Sqft: | $117 |
| Beds: | 4 |
| Baths: | 4 |
| Year Built: | 2005 |
| Property Taxes: | $11,896 |
| Days On Market: | 4544 |
| Lot Size: | 0,54 |
Description
NO DETAIL IS OVERLOOKED IN THIS CUSTOM HOME-GLEAMING HARDWD FLRS-BAYED LIV RM-DR W/TRAY CEIL-GRANITE COUNTERS, VARIED-HEIGHT CABS, & GOURMET APPLS IN KITCH-CER TILED SUNRM OPEN TO PATIO-FLR2CEIL FPL IN 2STORY FR-LUXURY MASTER STE W/TRAY CEIL, SIT RM, & WHRPL BA-DAZZLING FIN BSMT W/10FT CEIL, BUILT-INS, WET BAR, & FULL BA-HUGE YARD W/CEDAR FENCE, GORGEOUS LANDSCP & PATIO-UPGRADED TOP TO BOTTOM
Property Specifics
| Single Family | |
| — | |
| Contemporary | |
| 2005 | |
| Full | |
| WILLIAMSBU | |
| No | |
| 0.54 |
| Mc Henry | |
| Terrace Lakes | |
| 0 / Not Applicable | |
| None | |
| Public | |
| Public Sewer | |
| 08359045 | |
| 1836178012 |
Nearby Schools
| NAME: | DISTRICT: | DISTANCE: | |
|---|---|---|---|
|
Grade School
Mackeben Elementary School |
158 | — | |
|
Middle School
Heineman Middle School |
158 | Not in DB | |
|
High School
Huntley High School |
158 | Not in DB | |
Property History
| DATE: | EVENT: | PRICE: | SOURCE: |
|---|---|---|---|
| 16 Sep, 2013 | Sold | $340,000 | MRED MLS |
| 7 Jun, 2013 | Under contract | $374,900 | MRED MLS |
| 3 Jun, 2013 | Listed for sale | $374,900 | MRED MLS |
| 31 Mar, 2022 | Sold | $575,000 | MRED MLS |
| 21 Feb, 2022 | Under contract | $550,000 | MRED MLS |
| 16 Feb, 2022 | Listed for sale | $550,000 | MRED MLS |
Room Specifics
Total Bedrooms: 4
Bedrooms Above Ground: 4
Bedrooms Below Ground: 0
Dimensions: —
Floor Type: Carpet
Dimensions: —
Floor Type: Carpet
Dimensions: —
Floor Type: Carpet
Full Bathrooms: 4
Bathroom Amenities: Whirlpool,Separate Shower,Double Sink
Bathroom in Basement: 1
Rooms: Den,Eating Area,Recreation Room,Sitting Room,Sun Room
Basement Description: Finished
Other Specifics
| 3 | |
| Concrete Perimeter | |
| Asphalt | |
| Patio | |
| Fenced Yard,Landscaped | |
| 95X252X95X248 | |
| Unfinished | |
| Full | |
| Vaulted/Cathedral Ceilings, Bar-Wet, Hardwood Floors, Second Floor Laundry | |
| Double Oven, Microwave, Dishwasher, Disposal | |
| Not in DB | |
| Sidewalks, Street Lights, Street Paved | |
| — | |
| — | |
| Wood Burning, Gas Starter |
Tax History
| Year | Property Taxes |
|---|---|
| 2013 | $11,896 |
| 2022 | $11,198 |
Contact Agent
Nearby Similar Homes
Nearby Sold Comparables
Contact Agent
Listing Provided By
RE/MAX Unlimited Northwest











