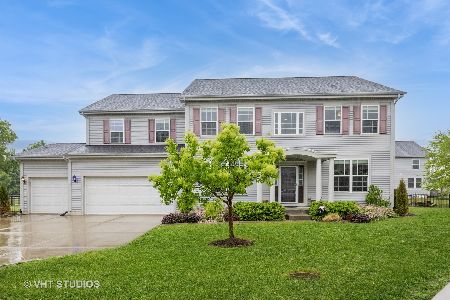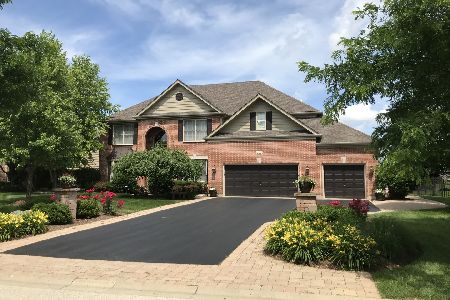680 Goldenrod Drive, Algonquin, Illinois 60102
$430,000
|
Sold
|
|
| Status: | Closed |
| Sqft: | 4,791 |
| Cost/Sqft: | $92 |
| Beds: | 4 |
| Baths: | 3 |
| Year Built: | 2006 |
| Property Taxes: | $11,531 |
| Days On Market: | 2383 |
| Lot Size: | 0,47 |
Description
Resort like living in Algonquin in Huntley HS District. Every day of the year you will enjoy the space, function and updating in this 4 bedroom, 2.1 bath, 2 story home built in 2006. In the warmer months you will revel in the fun and enjoyment the outdoor oasis provides your family and friends with it's huge in ground pool, enormous pool deck and beautiful pergola. If it's too cool at night to swim you can hang on the patio around the built in fire pit which is right off sliding doors to the kitchen. Attached 3 car garage allows plenty of room for cars, toys and storage. Mud room off garage stores all the shoes, boots, backpacks and old art projects you need. Family room off the eat in area of the kitchen has vaulted ceilings and a cozy fireplace. Kitchen has large island, tons of storage in the cabinets and walk in pantry and plenty of counter space for multiple people to work together comfortably. Click the virtual tour for a 3D walk through of this functional and fun home
Property Specifics
| Single Family | |
| — | |
| Traditional | |
| 2006 | |
| Full | |
| — | |
| No | |
| 0.47 |
| Mc Henry | |
| — | |
| 0 / Not Applicable | |
| None | |
| Public | |
| Public Sewer | |
| 10413899 | |
| 1836178014 |
Nearby Schools
| NAME: | DISTRICT: | DISTANCE: | |
|---|---|---|---|
|
Grade School
Mackeben Elementary School |
158 | — | |
|
Middle School
Heineman Middle School |
158 | Not in DB | |
|
High School
Huntley High School |
158 | Not in DB | |
Property History
| DATE: | EVENT: | PRICE: | SOURCE: |
|---|---|---|---|
| 6 Aug, 2019 | Sold | $430,000 | MRED MLS |
| 22 Jun, 2019 | Under contract | $440,000 | MRED MLS |
| 12 Jun, 2019 | Listed for sale | $440,000 | MRED MLS |
Room Specifics
Total Bedrooms: 4
Bedrooms Above Ground: 4
Bedrooms Below Ground: 0
Dimensions: —
Floor Type: Carpet
Dimensions: —
Floor Type: Carpet
Dimensions: —
Floor Type: Carpet
Full Bathrooms: 3
Bathroom Amenities: Double Sink
Bathroom in Basement: 0
Rooms: Deck,Eating Area,Foyer,Game Room,Mud Room,Office,Pantry,Recreation Room,Storage,Utility Room-Lower Level,Walk In Closet,Other Room
Basement Description: Partially Finished
Other Specifics
| 3 | |
| Concrete Perimeter | |
| Asphalt | |
| Patio, Brick Paver Patio, In Ground Pool, Storms/Screens | |
| — | |
| 20556 SQ FT | |
| — | |
| Full | |
| Vaulted/Cathedral Ceilings, Bar-Dry, Hardwood Floors, First Floor Laundry, Walk-In Closet(s) | |
| Double Oven, Microwave, Dishwasher, Refrigerator, Washer, Dryer | |
| Not in DB | |
| Street Lights, Street Paved | |
| — | |
| — | |
| Wood Burning |
Tax History
| Year | Property Taxes |
|---|---|
| 2019 | $11,531 |
Contact Agent
Nearby Similar Homes
Nearby Sold Comparables
Contact Agent
Listing Provided By
Coldwell Banker Residential











