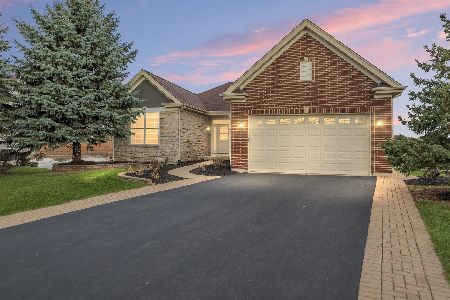671 Saratoga Circle, Algonquin, Illinois 60102
$441,000
|
Sold
|
|
| Status: | Closed |
| Sqft: | 2,916 |
| Cost/Sqft: | $144 |
| Beds: | 4 |
| Baths: | 4 |
| Year Built: | 2003 |
| Property Taxes: | $10,824 |
| Days On Market: | 1749 |
| Lot Size: | 0,39 |
Description
Stunning 2-story home w/ finished basement and tons of updated features in the Reserves of Woods Creek! Located just minutes from Randall Rd on a spacious .42 acre lot. 4000 sq ft includes the finished walkout basement... Dramatic 2-story foyer pours in natural light, opens to hardwood floors, and separate living and dining rooms, and 1st floor office! Make your way into the family room with 2-story ceilings, fireplace, and tons of natural light! Massive updated kitchen boasts all SS appliances, double oven, built in cooktop and brand new microwave in 2021. Granite countertops, spacious center island and pantry! Convenient first floor laundry and mud room space. Large master suite has attached full bath with whirlpool tub, separate shower, double sinks, and walk in closet with built in closet organizer! Three additional bedrooms upstairs also share an additional full bath, much of the home was just repainted! Finished, walkout basement is perfect for entertaining with extra bathroom and plenty of space for a downstairs family room and rec area - including a pool table that stays with the home in the sale! Escape to the back yard with gorgeous deck with pergola overlook the tree lined lot with already installed invisible fence! Take advantage of the gas line leading to the outdoor grill space - every BBQ king's dream! 3 Car Garage! This home is clean, ready to go and in great shape... new water heater in 2020, roof in 2014, and Nest thermostat. Part of District 300 schools and Jacobs HS, close to all the shopping and dining the Randall Road Corridor has to offer. Minutes from I-90, this is the perfect home and it will go FAST! Don't miss out! Due to high demand and limited inventory, there may be overlapping showings. *Multiple offers received, highest & best called for.
Property Specifics
| Single Family | |
| — | |
| — | |
| 2003 | |
| — | |
| — | |
| No | |
| 0.39 |
| — | |
| Reserves Of Woods Creek | |
| 0 / Not Applicable | |
| — | |
| — | |
| — | |
| 11054497 | |
| 1931103012 |
Nearby Schools
| NAME: | DISTRICT: | DISTANCE: | |
|---|---|---|---|
|
Grade School
Lincoln Prairie Elementary Schoo |
300 | — | |
|
Middle School
Westfield Community School |
300 | Not in DB | |
|
High School
H D Jacobs High School |
300 | Not in DB | |
Property History
| DATE: | EVENT: | PRICE: | SOURCE: |
|---|---|---|---|
| 3 Jul, 2014 | Sold | $355,000 | MRED MLS |
| 27 May, 2014 | Under contract | $365,000 | MRED MLS |
| 21 May, 2014 | Listed for sale | $365,000 | MRED MLS |
| 24 May, 2021 | Sold | $441,000 | MRED MLS |
| 19 Apr, 2021 | Under contract | $419,000 | MRED MLS |
| 15 Apr, 2021 | Listed for sale | $419,000 | MRED MLS |
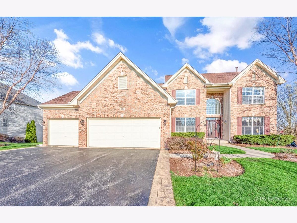
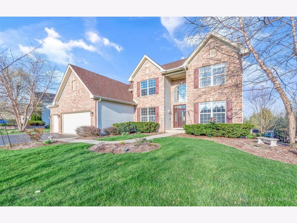
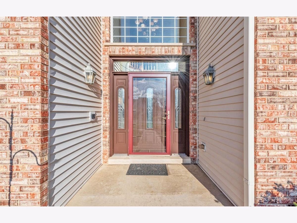
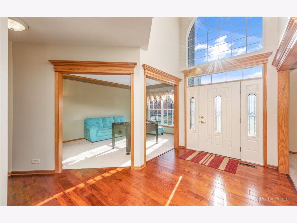
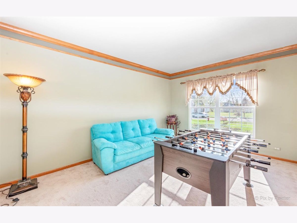
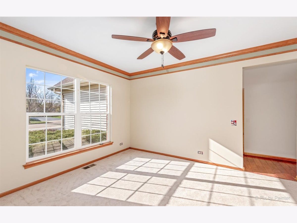
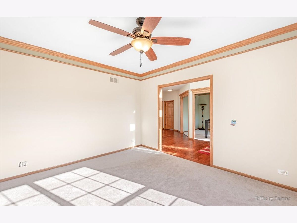
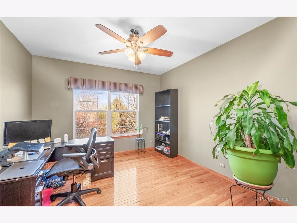
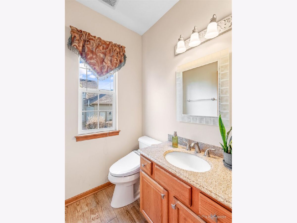
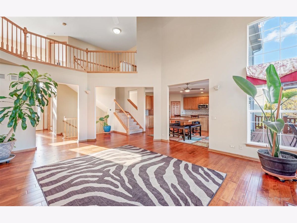
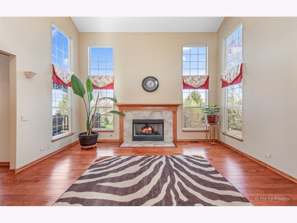
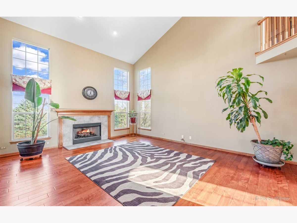
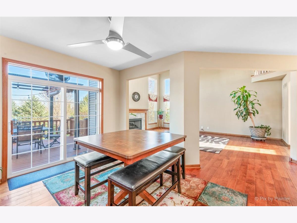
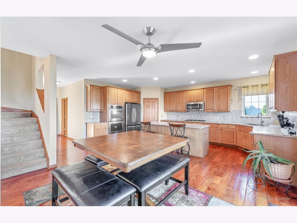
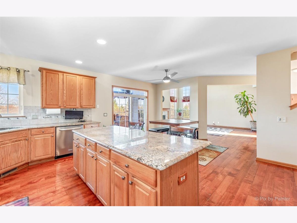
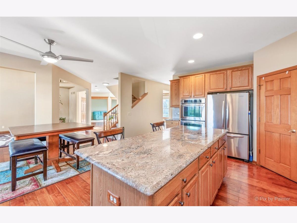
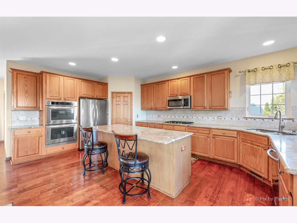
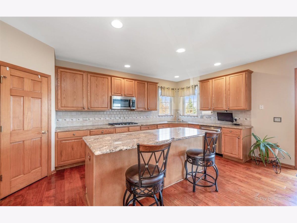
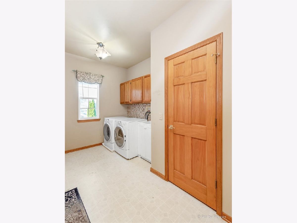
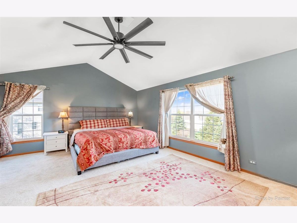
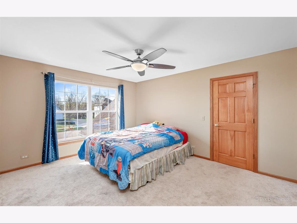
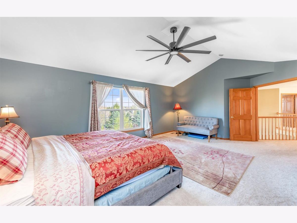
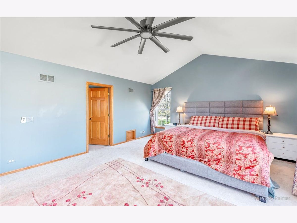
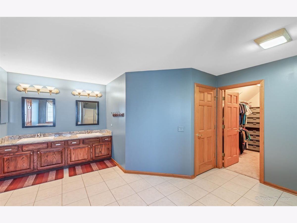
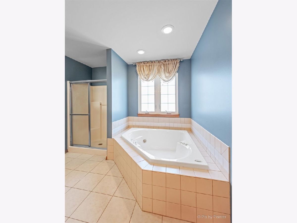
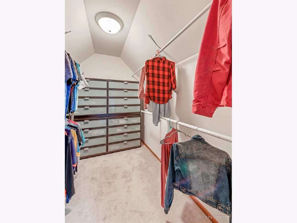
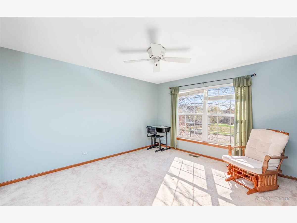
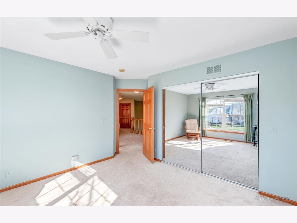
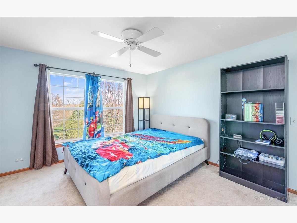
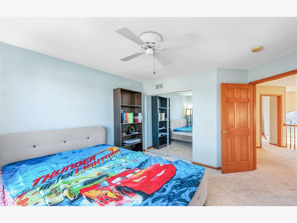
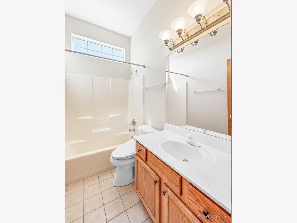
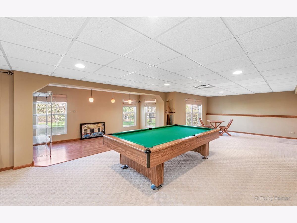
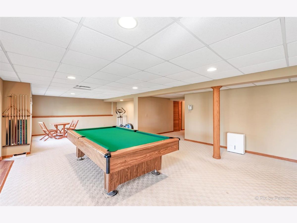
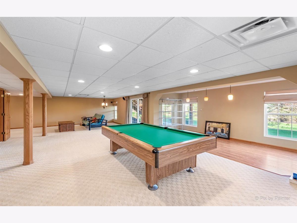
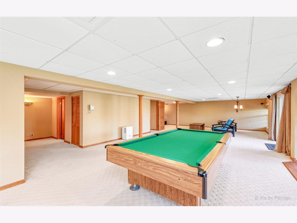
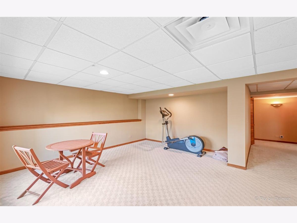
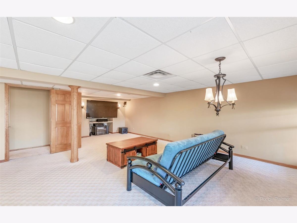
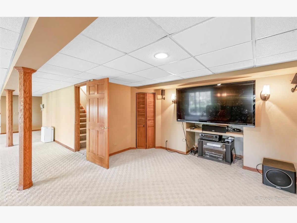
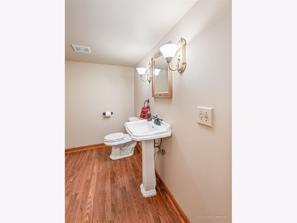
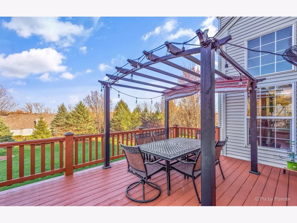
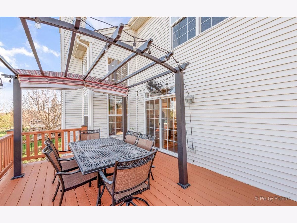
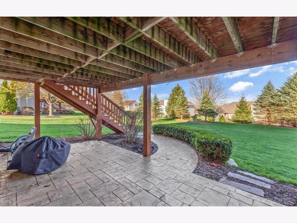
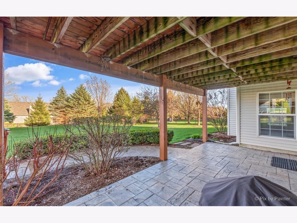
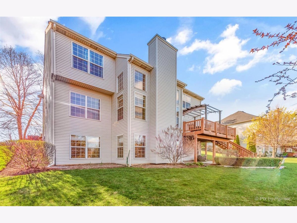
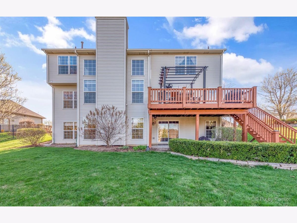
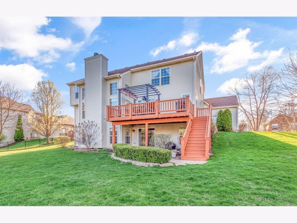
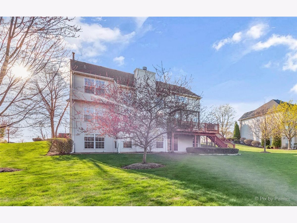
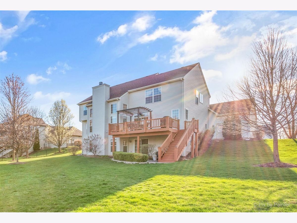
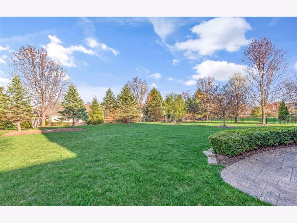
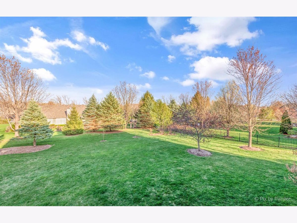
Room Specifics
Total Bedrooms: 4
Bedrooms Above Ground: 4
Bedrooms Below Ground: 0
Dimensions: —
Floor Type: —
Dimensions: —
Floor Type: —
Dimensions: —
Floor Type: —
Full Bathrooms: 4
Bathroom Amenities: Whirlpool,Separate Shower,Double Sink
Bathroom in Basement: 1
Rooms: —
Basement Description: —
Other Specifics
| 3 | |
| — | |
| — | |
| — | |
| — | |
| 174 X 106 | |
| — | |
| — | |
| — | |
| — | |
| Not in DB | |
| — | |
| — | |
| — | |
| — |
Tax History
| Year | Property Taxes |
|---|---|
| 2014 | $12,167 |
| 2021 | $10,824 |
Contact Agent
Nearby Similar Homes
Nearby Sold Comparables
Contact Agent
Listing Provided By
103 Realty LLC


