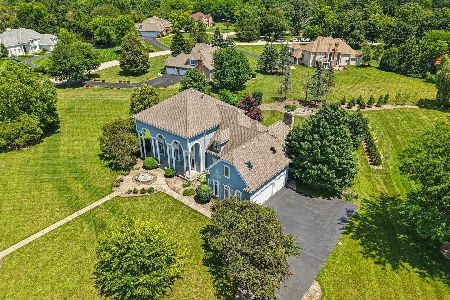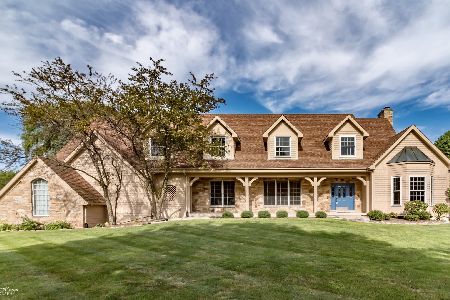6614 Oakwood Manor Drive, Crystal Lake, Illinois 60012
$448,000
|
Sold
|
|
| Status: | Closed |
| Sqft: | 4,136 |
| Cost/Sqft: | $111 |
| Beds: | 4 |
| Baths: | 5 |
| Year Built: | 1996 |
| Property Taxes: | $13,537 |
| Days On Market: | 2194 |
| Lot Size: | 1,18 |
Description
Located in a very prestigious northside neighborhood, this lovely home is situated in the attendance area of the award winning Prairie Ridge High School. With beautiful curb appeal, the custom built house has spacious rooms with crown mouldings and built in amenities. As you enter the dramatic foyer, you will be impressed by the amount of natural light that floods the entryway. A first floor master offers a private sanctuary with a large walk in closet and a luxurious master bath. The gourmet kitchen has several new appliances and a center island as well as a large eat in area. The home effortlessly flows from one room to the next, with the kitchen leading to the two story family room complete with a stunning brick fireplace. A formal dining room with a butler's pantry affords an elegant setting for your festivities as family and friends are impressed and delighted with the stylish surroundings. Upstairs there are three bedrooms with private bath or a Jack and Jill arrangement, accessible by a rear staircase leading to the kitchen. A partially finished basement lends an incredible amount of storage space and boasts an additional bedroom and full bath along with a rec room with a wet bar. Outside a large deck provides open air entertaining and a lovely view of the expansive yard. A new furnace and air conditioning unit along with refinished hardwood floors and new carpeting make this home a delightful experience for your everyday living. At this price this home won't last long on the market. Make an appointment to come tour this beautiful house today!
Property Specifics
| Single Family | |
| — | |
| Traditional | |
| 1996 | |
| Full,English | |
| CUSTOM | |
| No | |
| 1.18 |
| Mc Henry | |
| Oakwood Manor | |
| 150 / Annual | |
| None | |
| Private Well | |
| Septic-Private | |
| 10589734 | |
| 1417451008 |
Nearby Schools
| NAME: | DISTRICT: | DISTANCE: | |
|---|---|---|---|
|
Grade School
North Elementary School |
47 | — | |
|
Middle School
Hannah Beardsley Middle School |
47 | Not in DB | |
|
High School
Prairie Ridge High School |
155 | Not in DB | |
Property History
| DATE: | EVENT: | PRICE: | SOURCE: |
|---|---|---|---|
| 21 Nov, 2014 | Sold | $455,000 | MRED MLS |
| 16 Sep, 2014 | Under contract | $469,900 | MRED MLS |
| — | Last price change | $489,900 | MRED MLS |
| 29 May, 2013 | Listed for sale | $599,900 | MRED MLS |
| 14 Feb, 2020 | Sold | $448,000 | MRED MLS |
| 17 Jan, 2020 | Under contract | $459,000 | MRED MLS |
| 9 Dec, 2019 | Listed for sale | $459,000 | MRED MLS |
Room Specifics
Total Bedrooms: 5
Bedrooms Above Ground: 4
Bedrooms Below Ground: 1
Dimensions: —
Floor Type: Carpet
Dimensions: —
Floor Type: Carpet
Dimensions: —
Floor Type: Carpet
Dimensions: —
Floor Type: —
Full Bathrooms: 5
Bathroom Amenities: Whirlpool,Separate Shower,Double Sink
Bathroom in Basement: 1
Rooms: Recreation Room,Play Room,Bedroom 5
Basement Description: Partially Finished
Other Specifics
| 3 | |
| Concrete Perimeter | |
| Asphalt | |
| Deck | |
| — | |
| 172X265X210X249 | |
| Unfinished | |
| Full | |
| Vaulted/Cathedral Ceilings, Bar-Wet, Hardwood Floors, First Floor Bedroom, First Floor Full Bath, Walk-In Closet(s) | |
| Double Oven, Microwave, Dishwasher, High End Refrigerator, Bar Fridge, Stainless Steel Appliance(s), Cooktop, Water Softener Owned | |
| Not in DB | |
| — | |
| — | |
| — | |
| Wood Burning, Gas Log, Gas Starter |
Tax History
| Year | Property Taxes |
|---|---|
| 2014 | $17,310 |
| 2020 | $13,537 |
Contact Agent
Nearby Similar Homes
Nearby Sold Comparables
Contact Agent
Listing Provided By
Berkshire Hathaway HomeServices Starck Real Estate





